
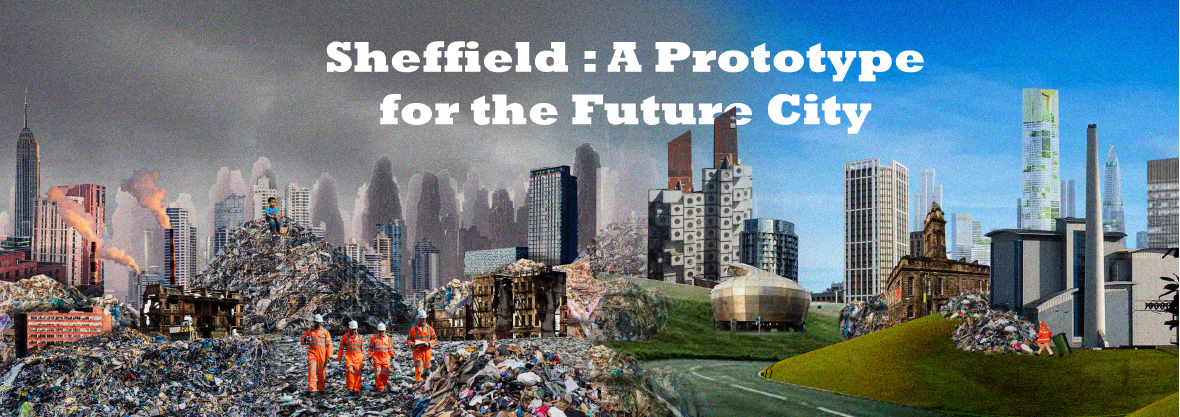
In 2050 as the world faces the consequences of urban expansion, overconsumption and waste, Sheffield has emerged as a beacon of hope. Through pioneering energy recovery initiatives, the city not only cleaned but became a global model, showcasing how sustainable practices could transform a once-overwhelmed urban landscape into a thriving centre of innovation and environmental design.

This new style of social housing will act as a living structure with a central rigid spine which facilitates the plugged-in capsules, allowing the building to adapt to demand and allow site specific fluid expansion. This new style has been developed under the Metabolist idea of future thinking living cities where buildings can adapt, grow and develop along with society and its needs.
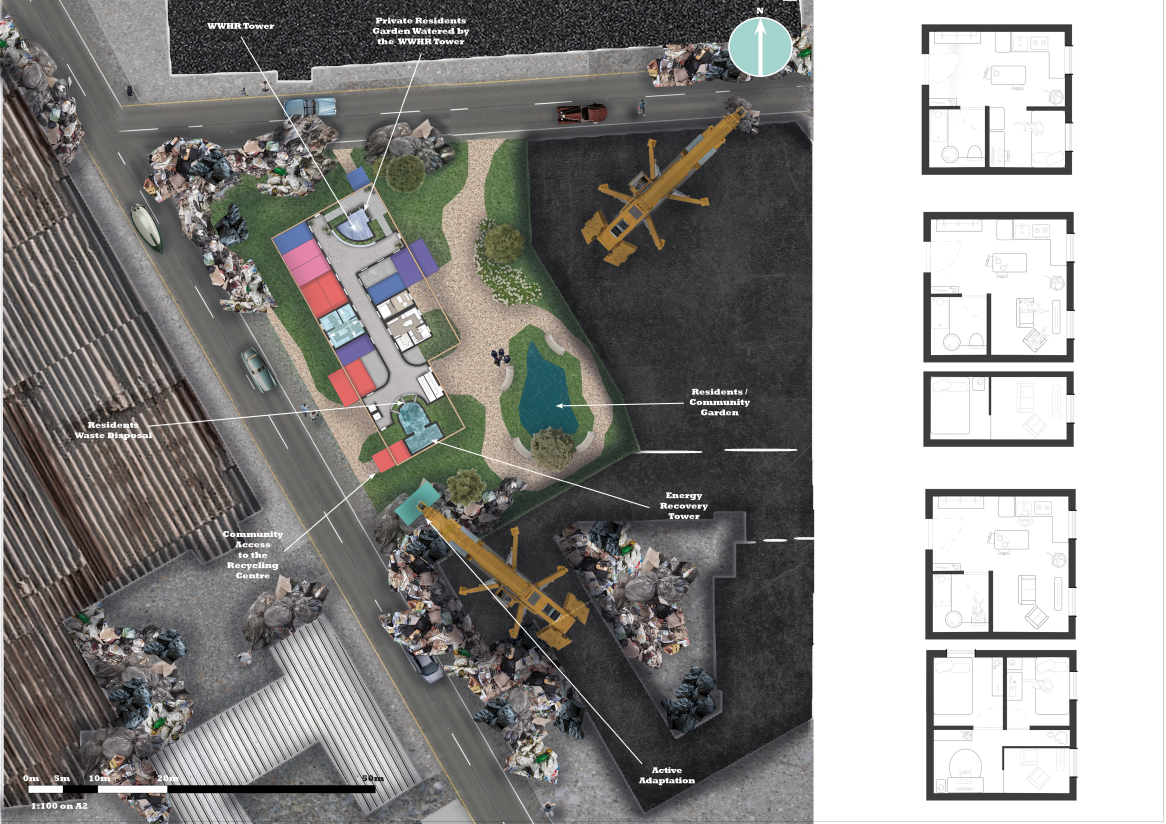
The base of this new archetype will be located in Sheffield, a city currently fighting this increase of waste through their Waste Recovery Centre, Veolia. This consists of a large incinerator where the local council can deposit the cities household waste where it is incinerated and used to help power the city. My development looks to use this as a prototype of creating a self-sustaining community for its residences which utilises its own surrounding waste.

The apartment themselves consist of modular capsules which can be easily plugged in and removed to meet the changing demand for social housing. These tiny apartments (The smallest being 5x5m) look to be hyper efficient, reducing the space needed to live comfortably which promotes a new style of living without consumerism taking precedence from the tiny home movement and The Nakagin capsule tower.

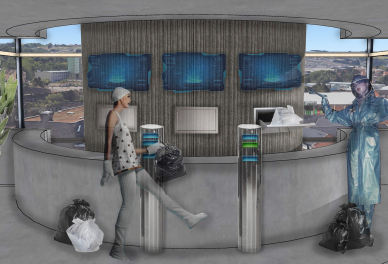
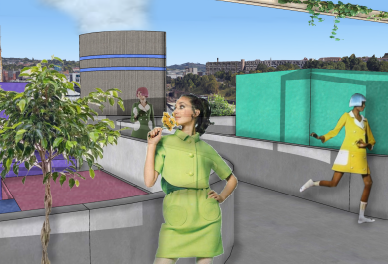
2050 – Piles of rubbish the size of skyscrapers fill the streets. The lingering smell confines people to their homes and isolates them from each other.
2075 – As other waste centres start to pop up around the city, people start to become hopeful as the waste piles shrink.
2100 – As the last piles of rubbish are removed, people celebrate as Sheffield returns to its former glory. The cities success acting as a prototype for the rest of the world.

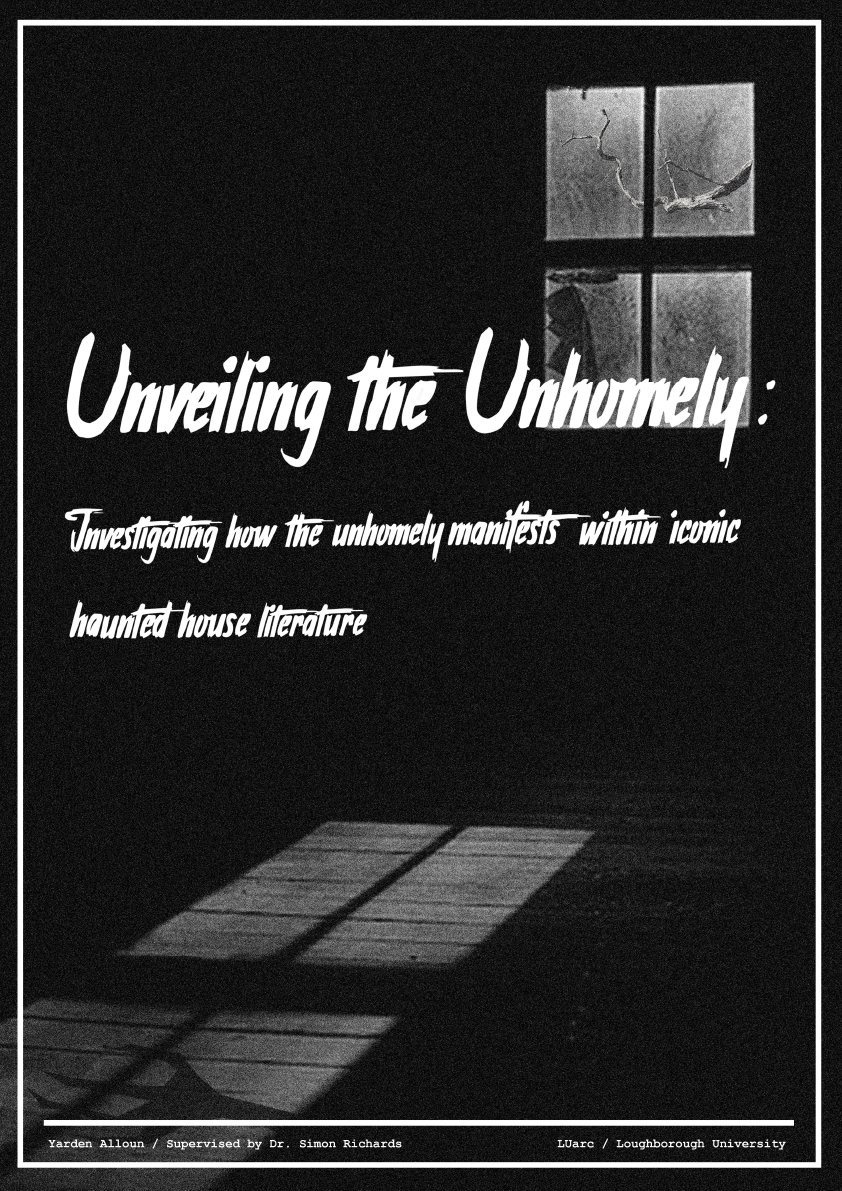
Despite the persistent popularity of haunted house stories and their recent resurgence in modern media, the haunted house itself is frequently overlooked, relegated to the background. Its role in the story often overshadowed by the characters mental turmoil.
This study challenges prevailing interpretations of iconic
haunted house literature, shifting the focus away from
established psychoanalytical perceptions and towards a new
discussion which looks to shine a light on the architecture’s
contribution to the unsettling nature of these stories. The
study seeks to achieve this through examining the detailed
spatial and atmospheric descriptions provided by the authors.
This investigation explores the concept of the unhomely
within architectural design, utilising a series of critical
methodologies, which dissects the literature and transform
these books into experimental design briefs. These briefs
have enabled the study to generate detailed floor plans and
atmospheric renders, offering a new visual perspective on the
architecture and its contribution to the homes unhomely and
unsettling atmosphere.
Through its thorough analysis this study identifies several
key features which are inherited within each home and examines how these different features manifest the unhomely within their stories. However, the way in which the unhomely
materialises within the architecture is influenced by the
characters who inhibit the space. This interaction between
the architecture and inhabitant mutually contribute to the
eerie and unsettling atmosphere, enhancing each other’s
impact, and transforming theses homes into haunted houses.
This leaves the question of are these homes truly haunted by
ghostly spirits or are they manufactured by the homes
unhomely and unsettling architecture?
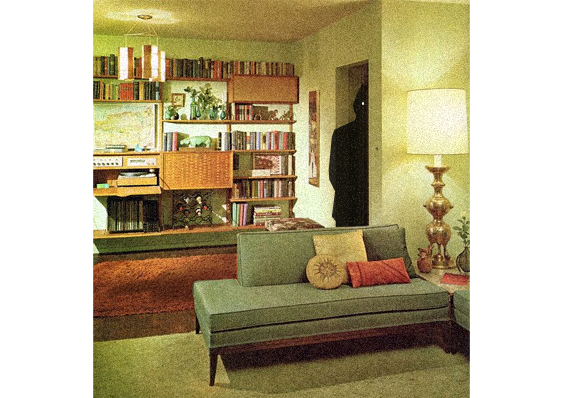
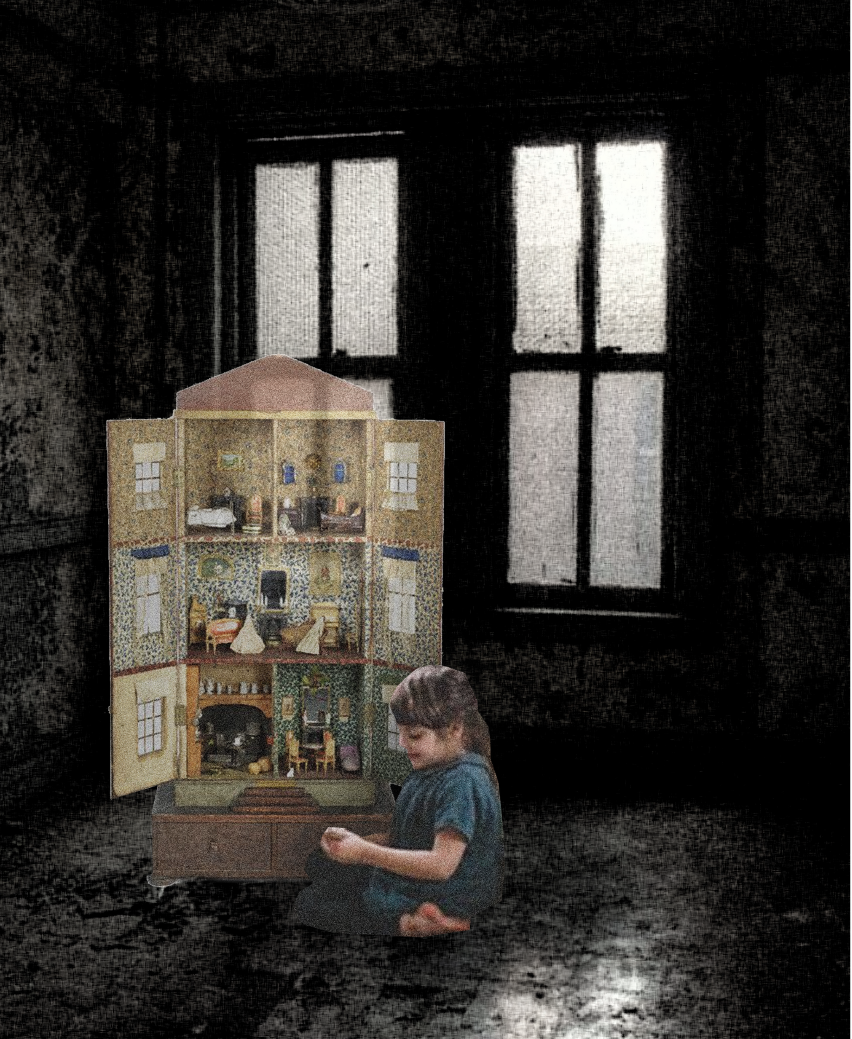
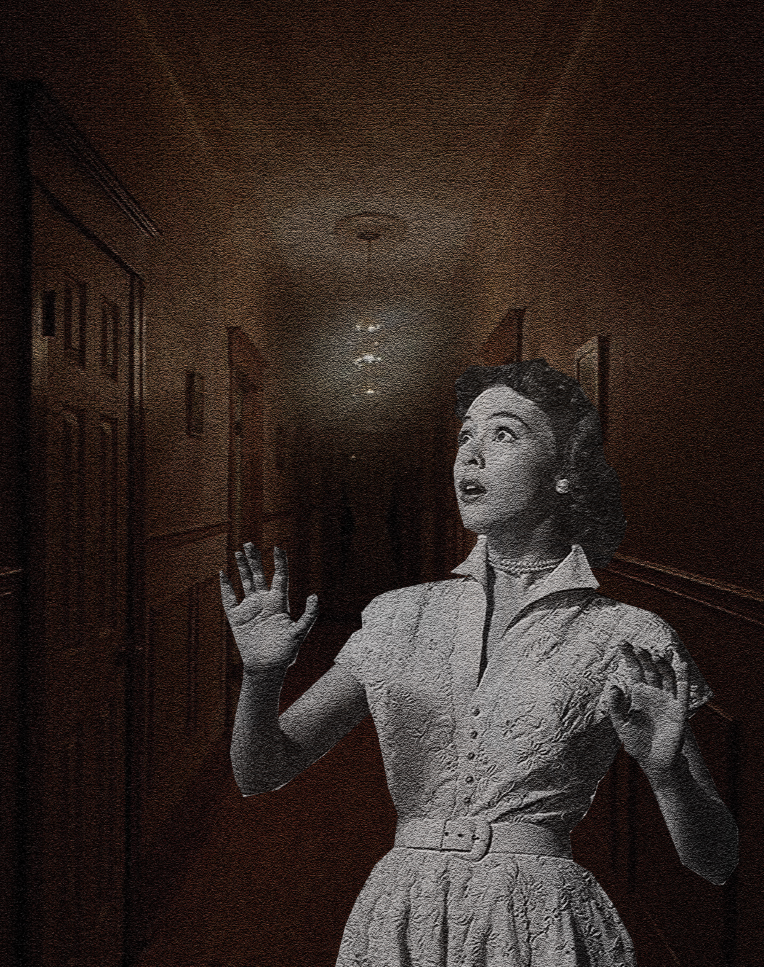

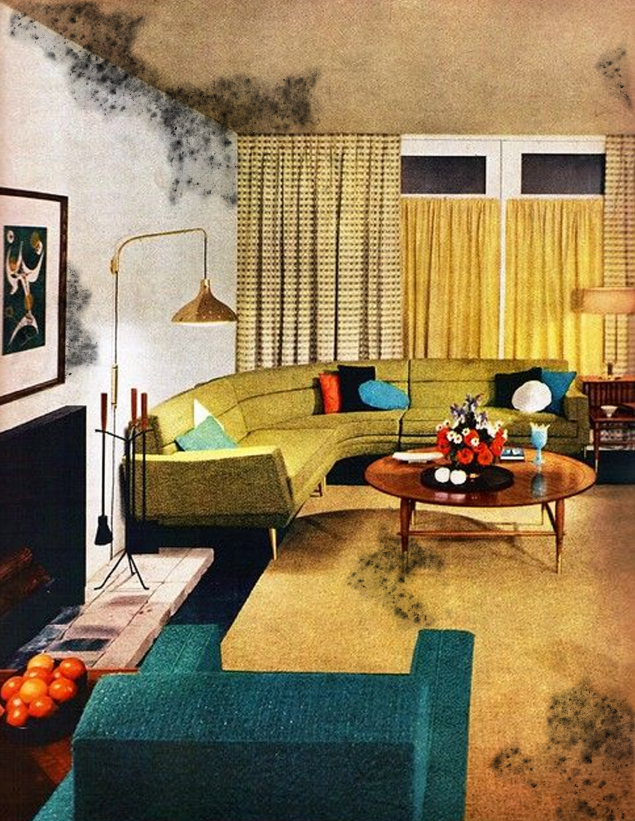


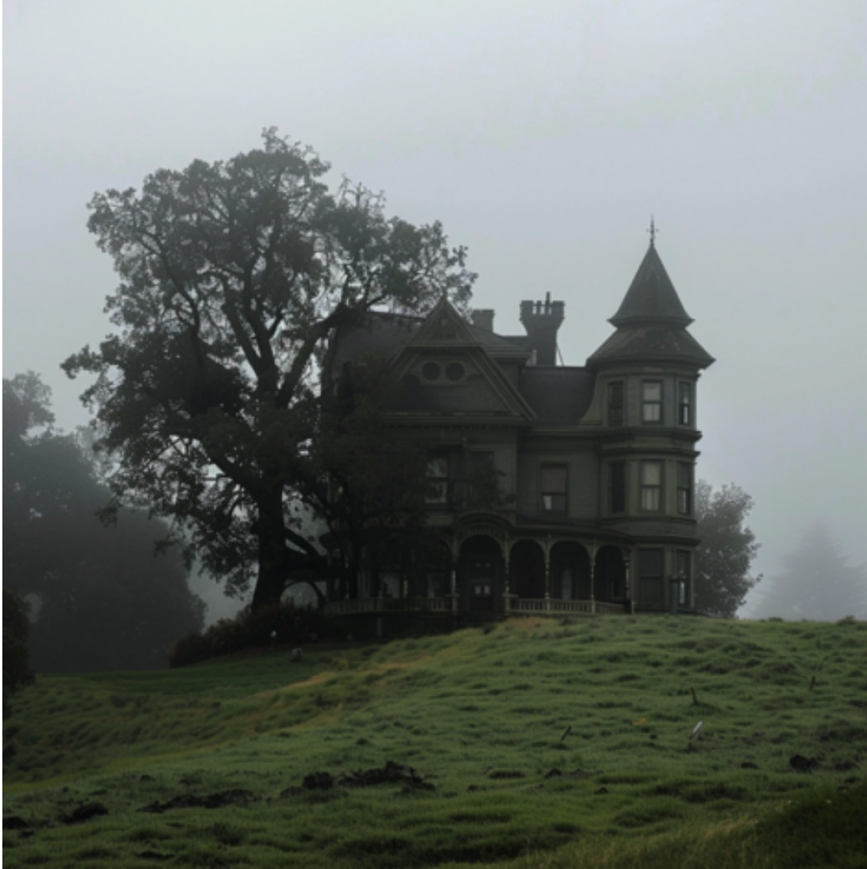
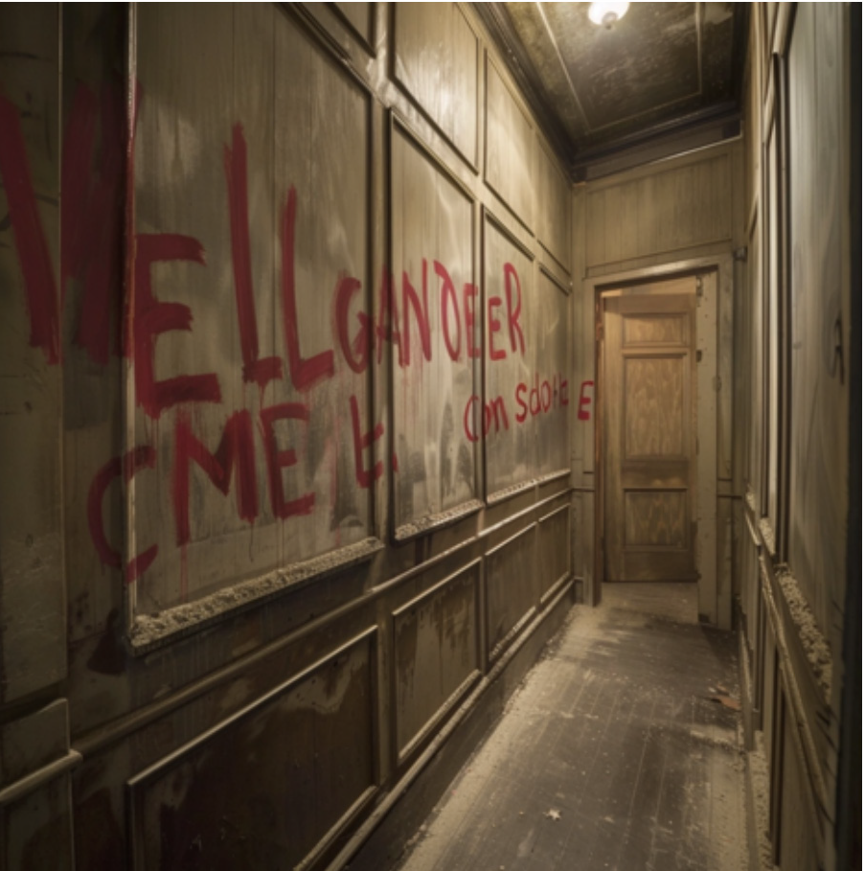
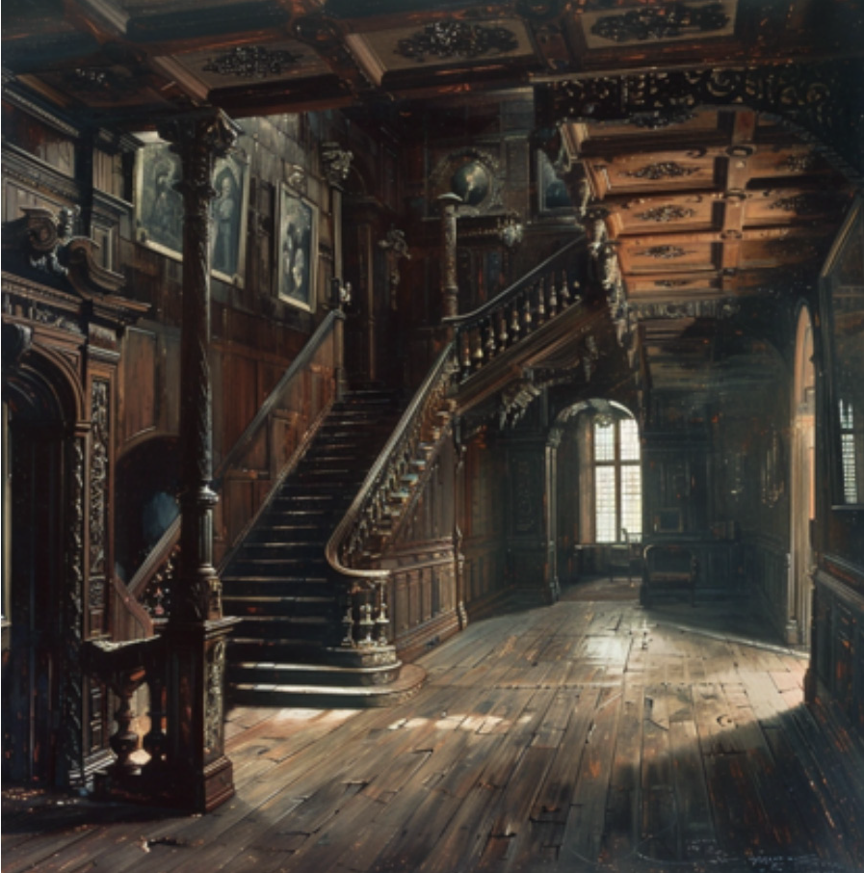
“Hill House, not sane stood by itself against its hills, holding darkness within; it had stood for eighty years and might stand for eighty more.”
“The writing was large and ought to have looked, Eleonor thought, as though it had by a bad boy on a fence.”
“The hall in which they stood was overfull of dark wood and weighty carving, dim under the heaviness of the staircase, which lay back from the farther end.”
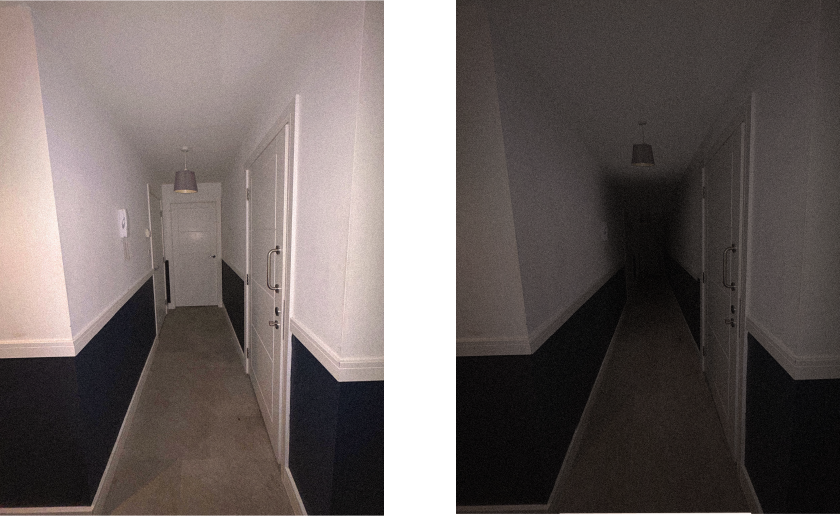
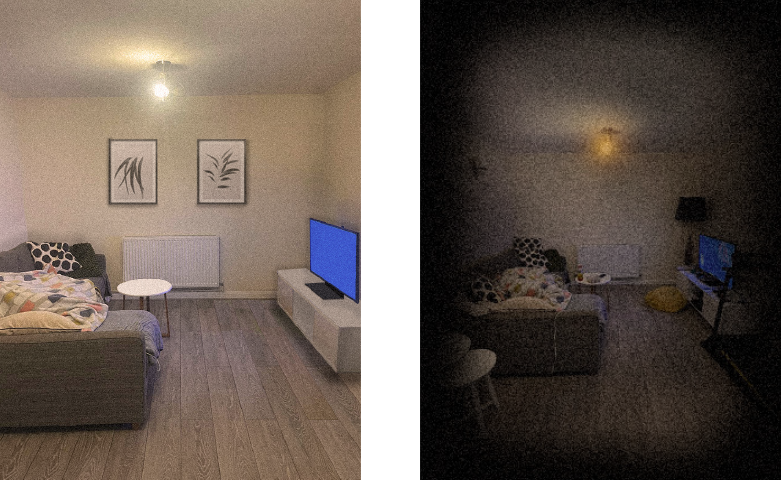
This study has brought architecture to the forefront of the discussion surrounding haunted houses, helping to shine a light on the pivotal role it plays in contributing to the unhomely nature of haunted house stories. From my research and investigation, I was able to identify a clear haunted house typology, with each home utilising a mixture of confined and expansive spaces, dark and heavy ornamentation, and the creation of void spaces. Separately these features create an uncomfortable atmosphere however when combined, they created a truly horrifying house, turning my home from homely to haunted.