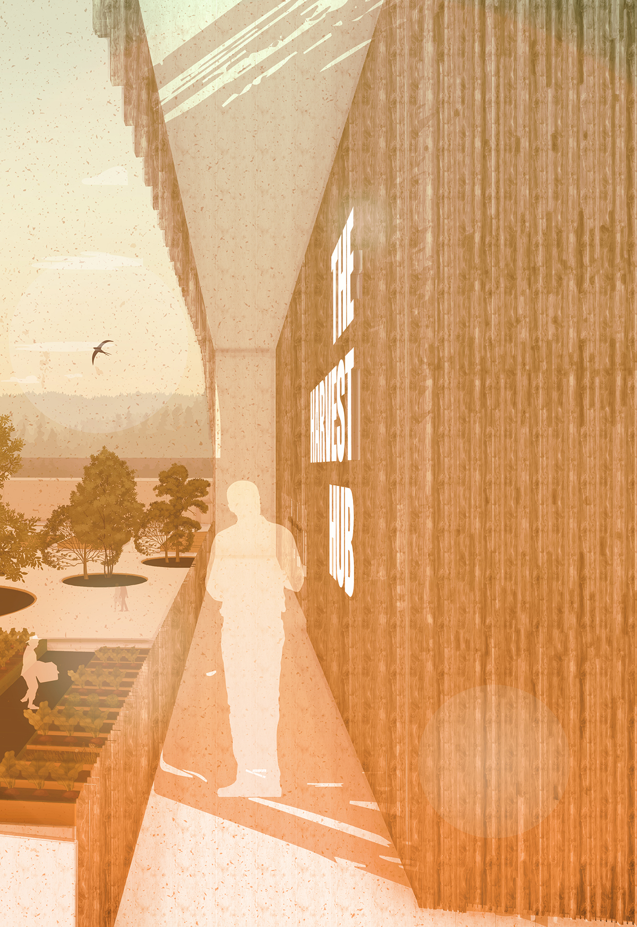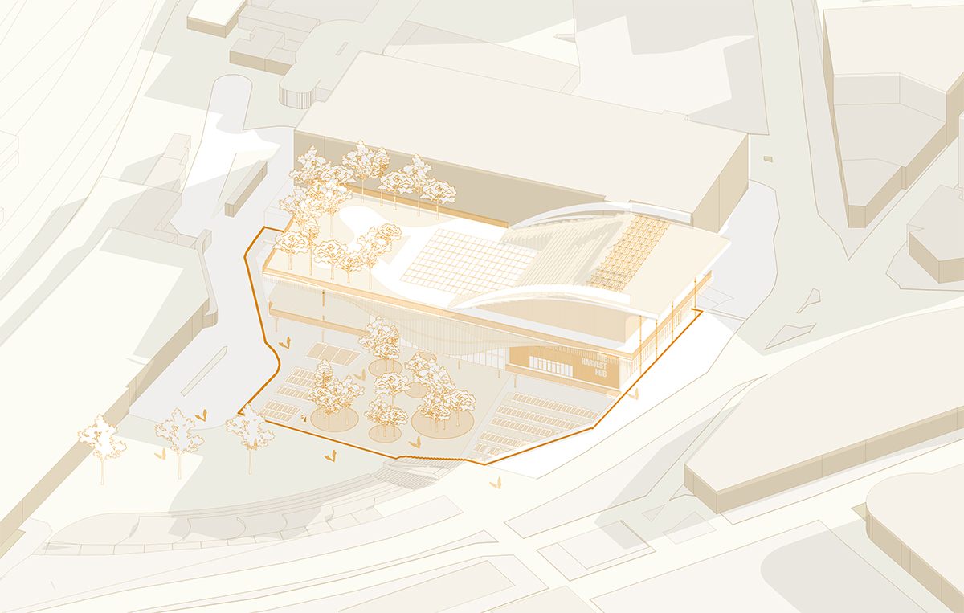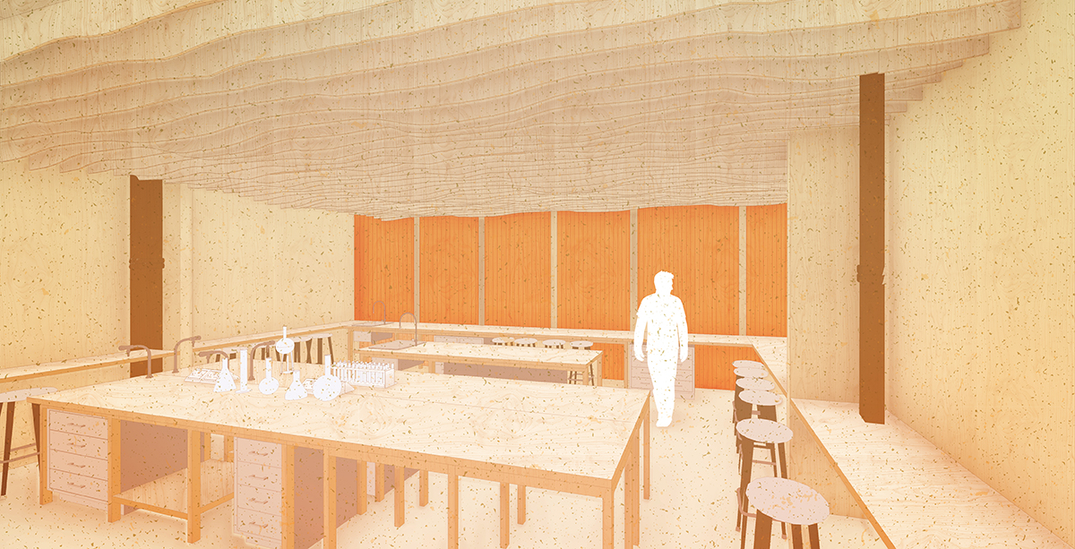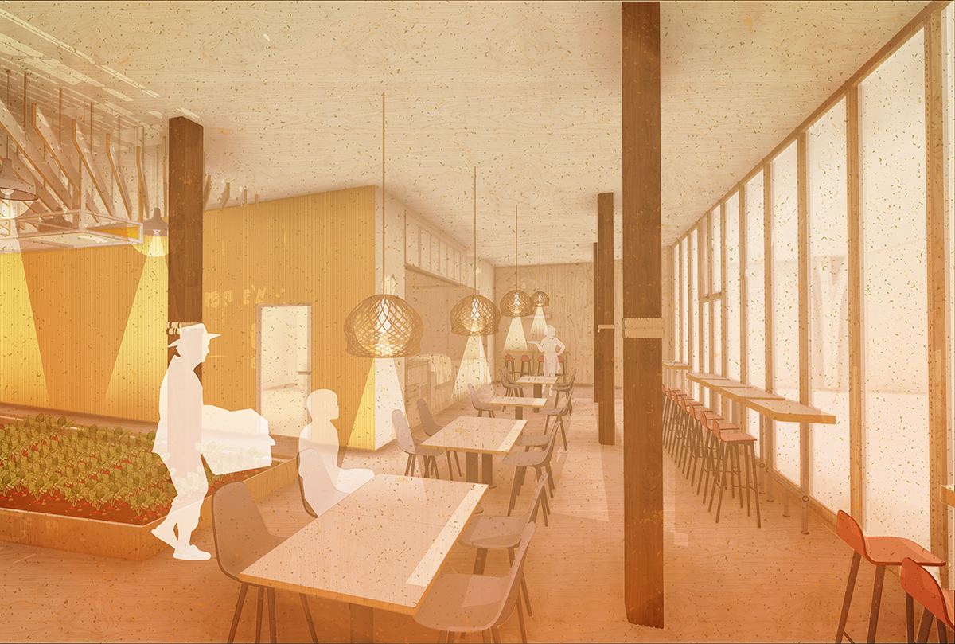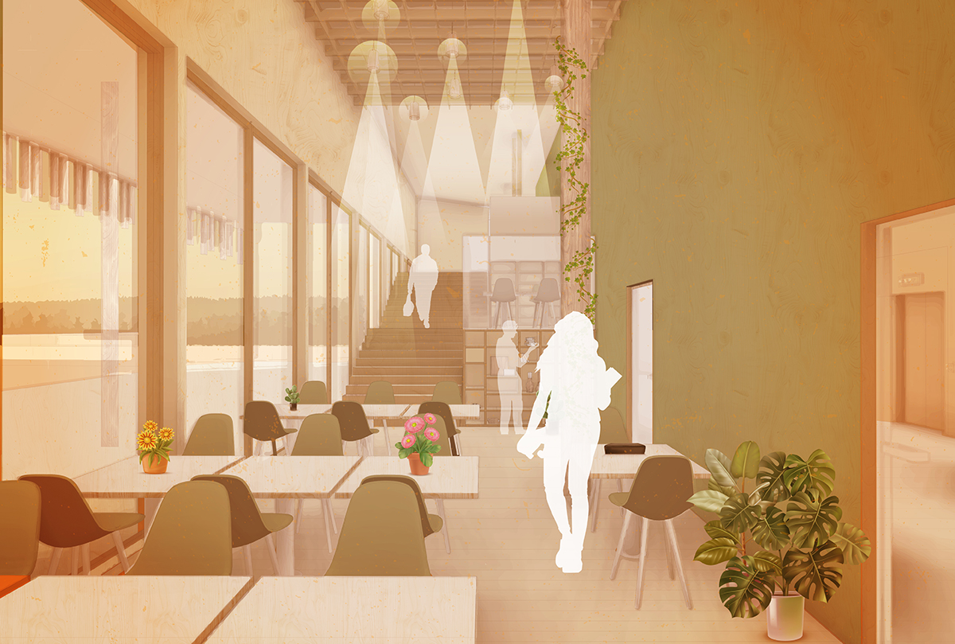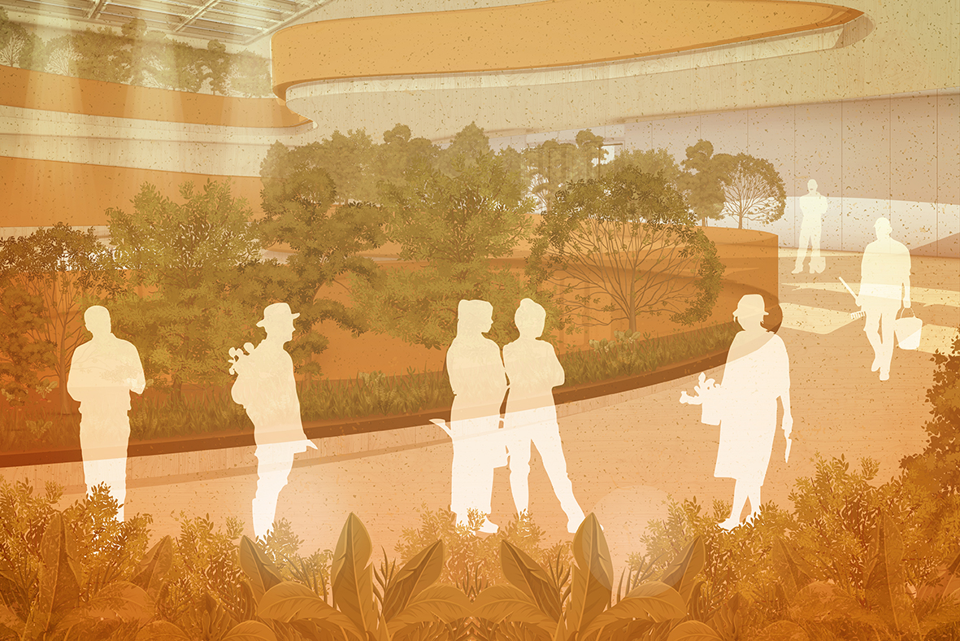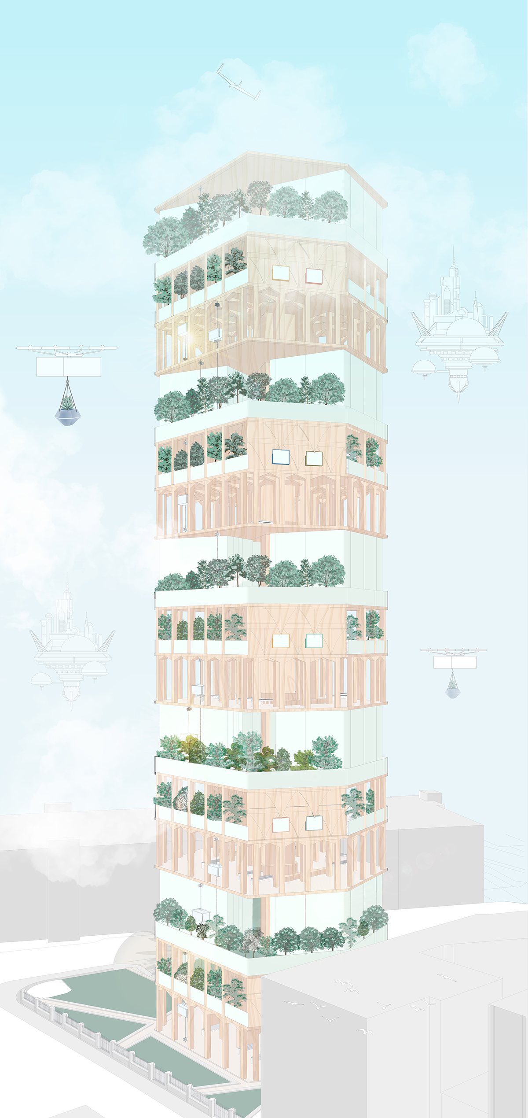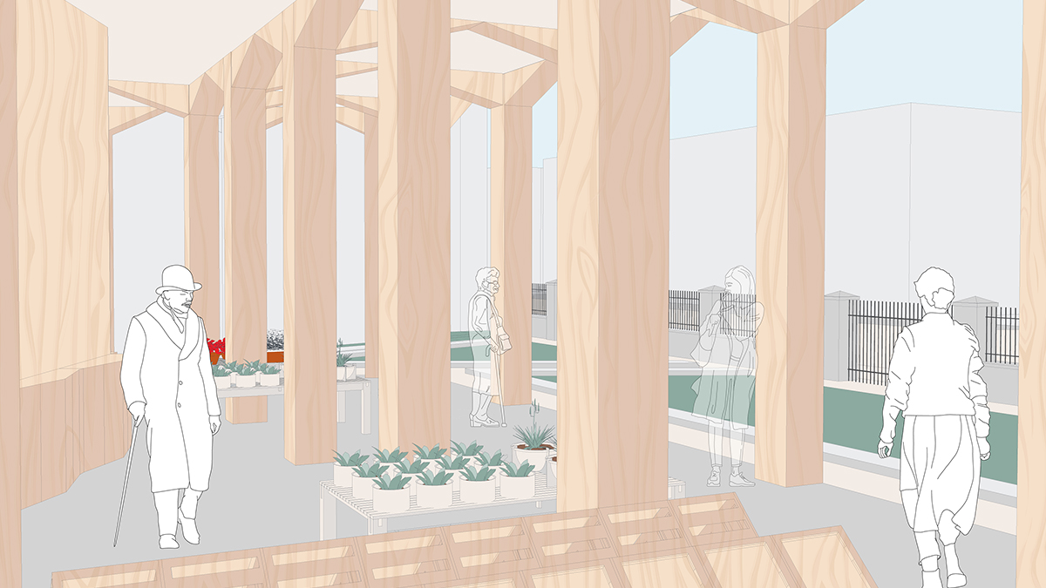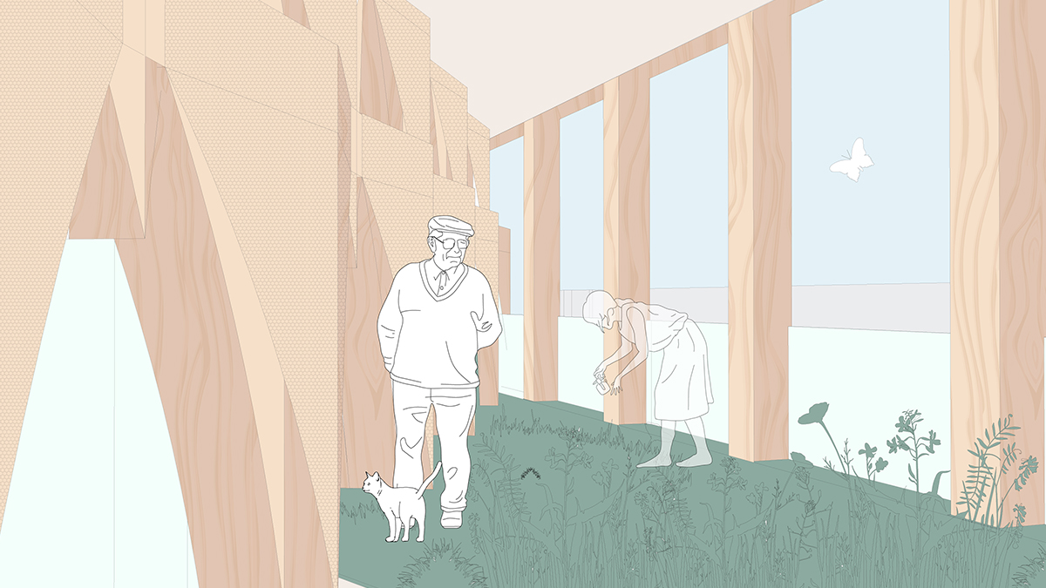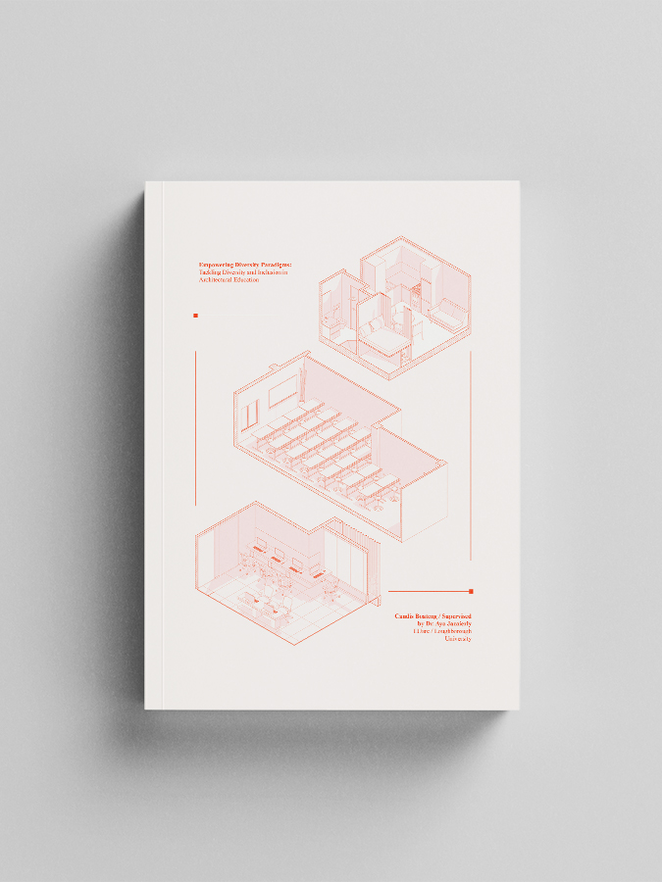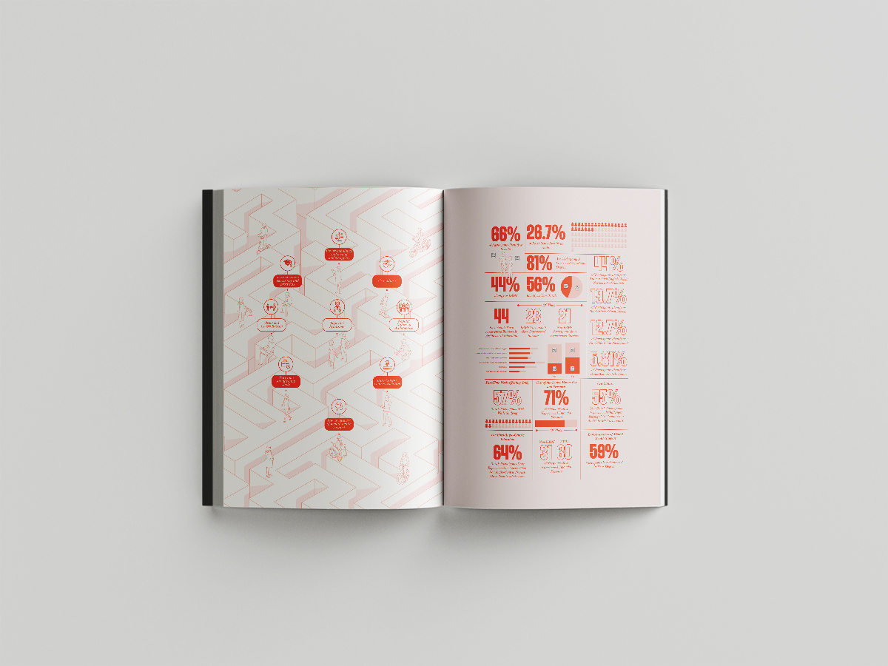The Harvest Hub
At present, food insecurity is a significant issue for many Sheffield residents, and it’s set to worsen if the government fails to act. A key finding in a report emphasised that climate change and biodiversity loss negatively impact food production in the UK and globally. The Regather Farm, located on the edge of Sheffield in the beautiful Moss Valley, occupies a 15-acre site and is central to our mission of improving food access in Sheffield and contributing to a more sustainable future worldwide. Established in 2018 in response to a high demand for local produce surpassing the supply of Sheffield-grown products, the farm plays a crucial role in addressing this imbalance.
Looking ahead to 2050, a mix of population growth, resource scarcity, and climate change leaves us vulnerable. With the world’s population currently at 7.7 billion and projected to reach nearly 10 billion by 2050, achieving food security will require ensuring that everyone has access to enough safe and nutritious food to maintain a healthy life, in a way that the planet can sustain in the long run. Consequently, my project aims to establish a polytechnic learning hub for diverse groups of people.
The primary focus of the main building is to provide education on resilience, economic development, social inclusion and equity, and food security and nutrition. As a result, the building will cater to policymakers, academics, and the public, and its funding will come from various stakeholders, including Science Foundation Ireland (SFI), UK Research and Innovation (UKRI), the Department of Agriculture, Environment, and Rural Affairs (DAERA). The University of Sheffield will oversee the centre, which will be utilised by students, academic staff, and young families.


