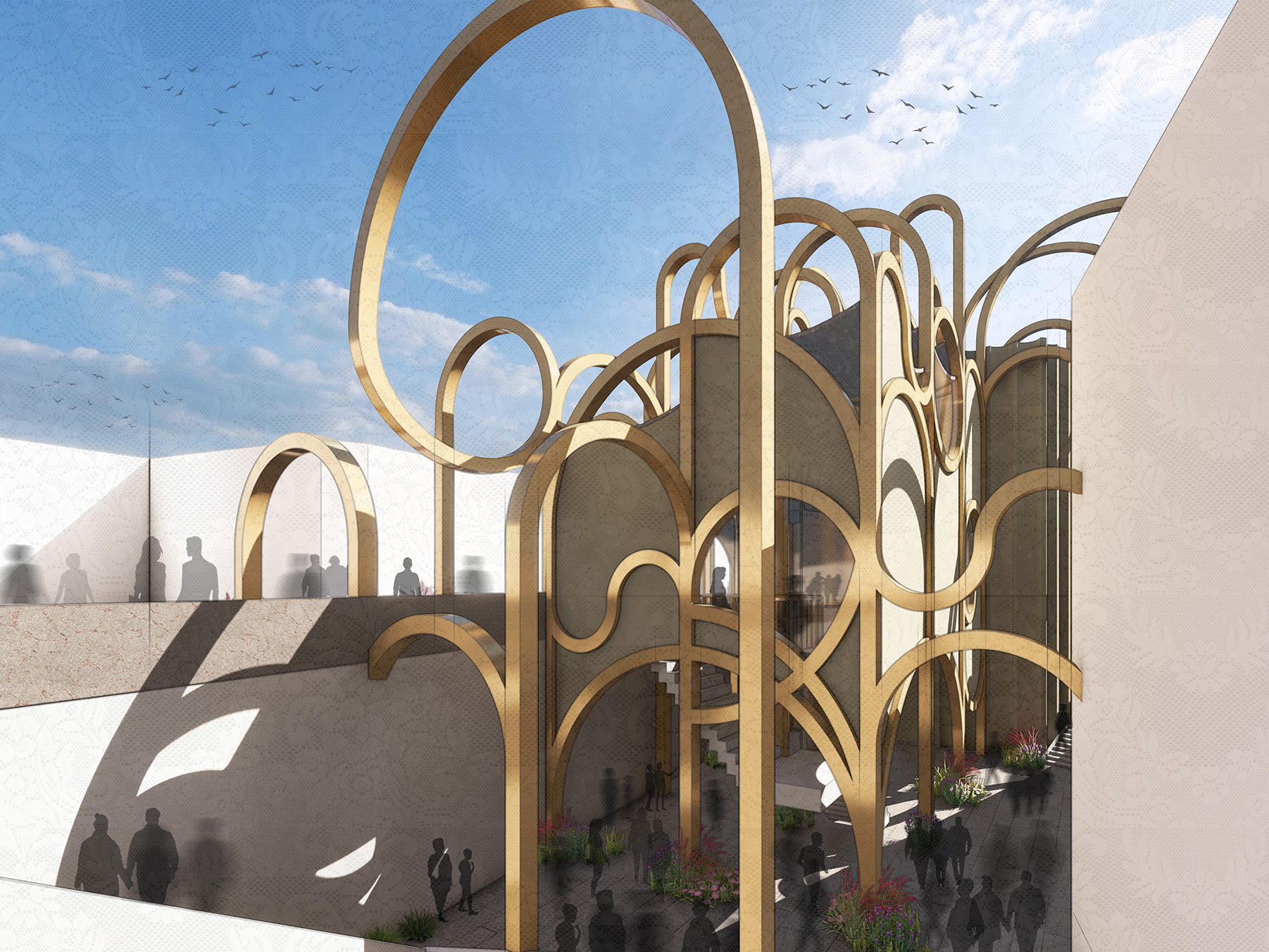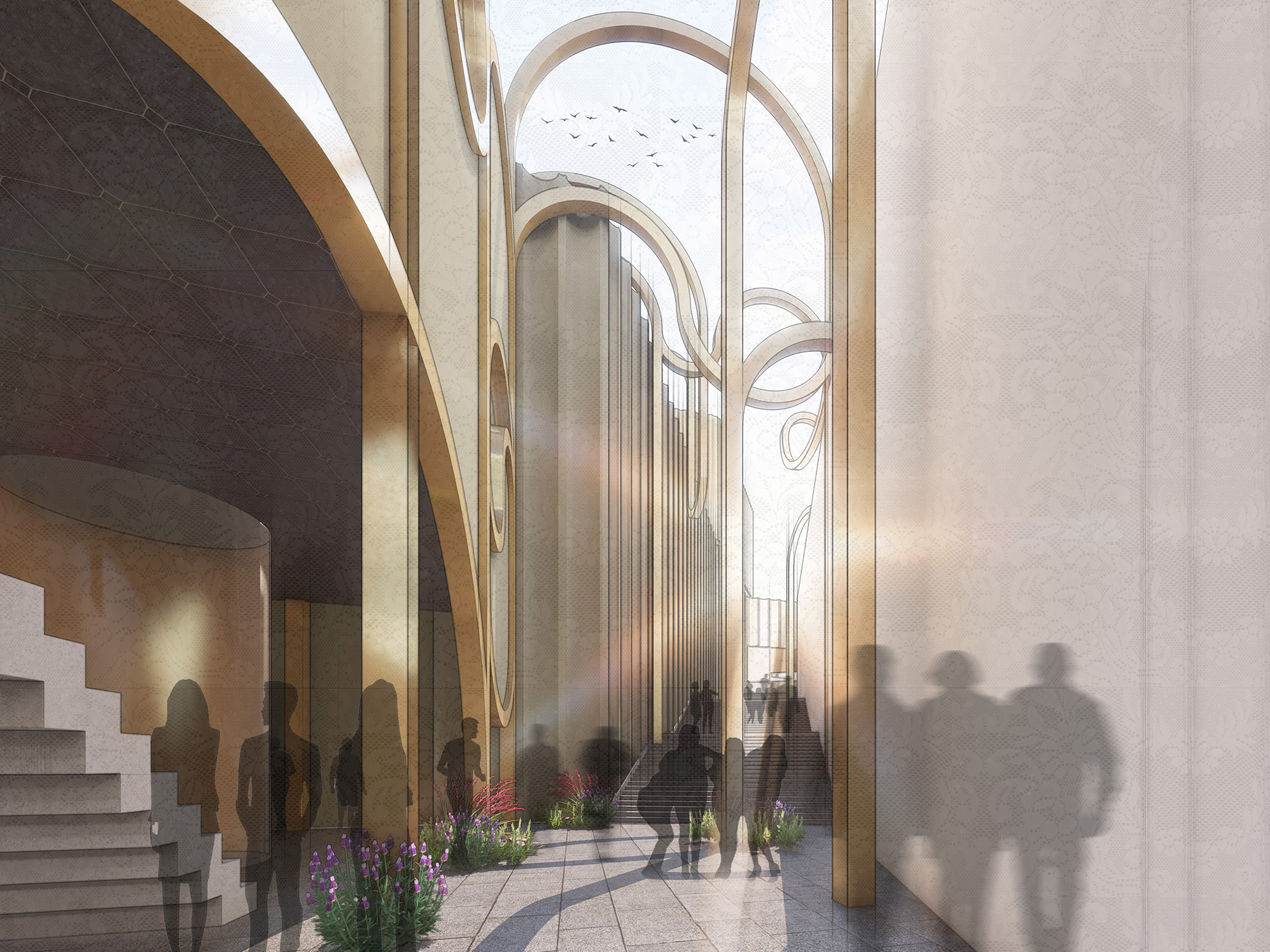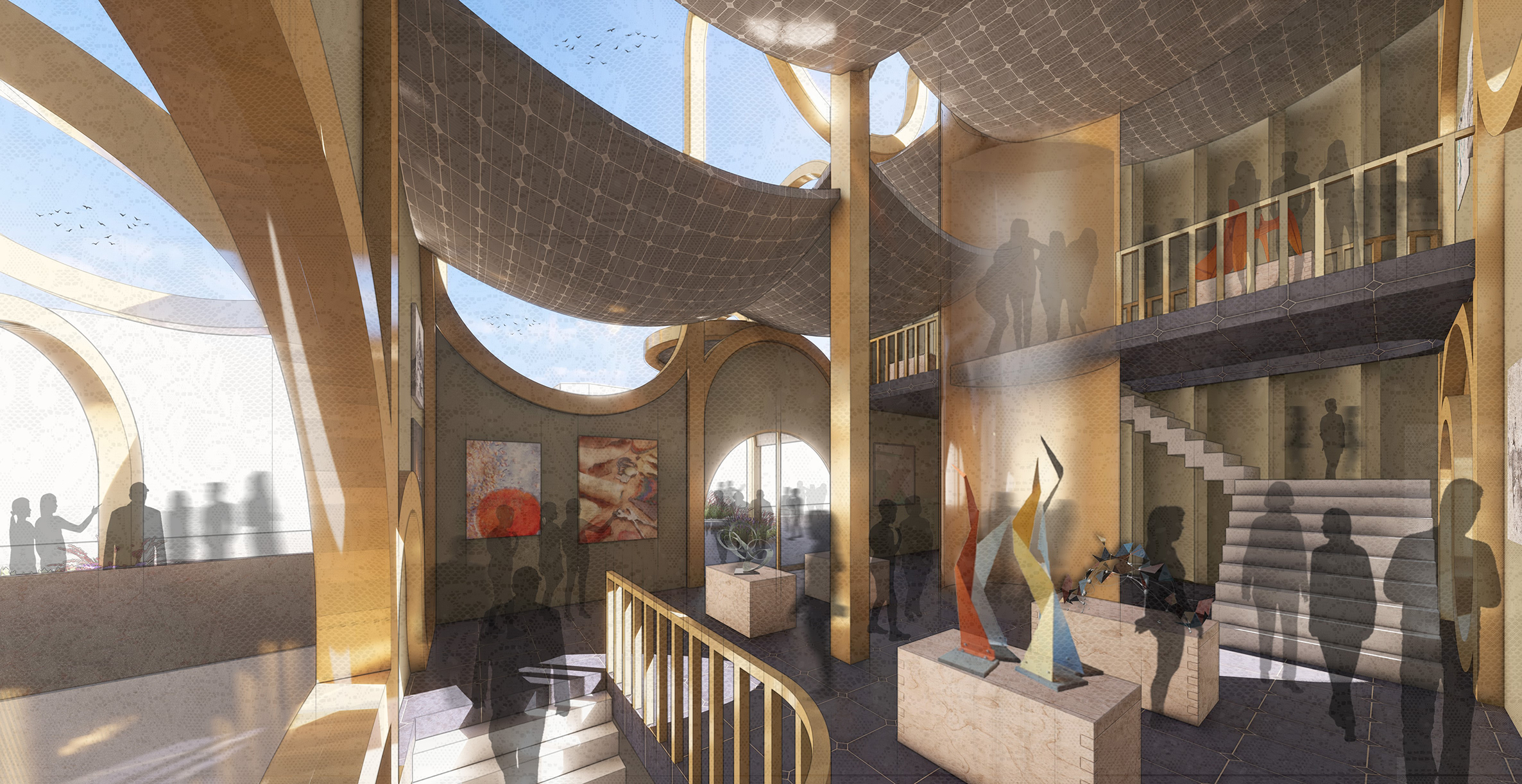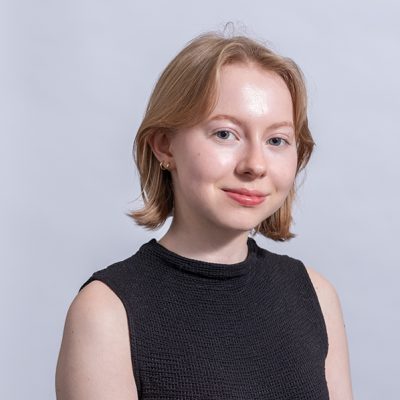
Zoe Endean
Through design I have explored unique and organic forms as a medium for creating usable space. This interest stemmed from wanting to move away from 'boxy' designs towards spaces which can be experienced more deeply, creating engagement.

Through design I have explored unique and organic forms as a medium for creating usable space. This interest stemmed from wanting to move away from 'boxy' designs towards spaces which can be experienced more deeply, creating engagement.
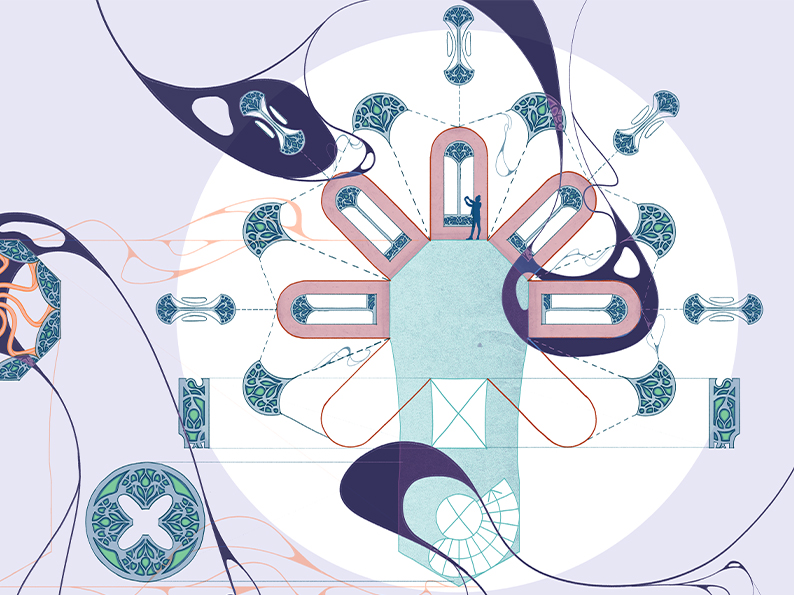
Within this short individual project I explored how organic design could be used to create a space which sparked curiosity. This exhibition space was designed to host the material advances being made within Manchester and make them accessible to the public.
Although modernism is typically associated with visions of the future, its sterile aesthetic does not promote curiosity or engagement. Therefore, the art nouveau style was used as inspiration for design elements due to its engaging appearance as well as connections to a ‘modern mindset’.
Algae was used to facilitate innovative design but also ornamentation and decoration. This photosynthetic organism is capable of converting carbon dioxide into oxygen and is therefore a passive and natural air filter; by framing algae cultures within glass, this functional element was converted into a decorative one. Overall, the symbiotic relationship of the innovative living material (algae) with an artificial one (glass) created ornamentation which was functional as well as beautiful.
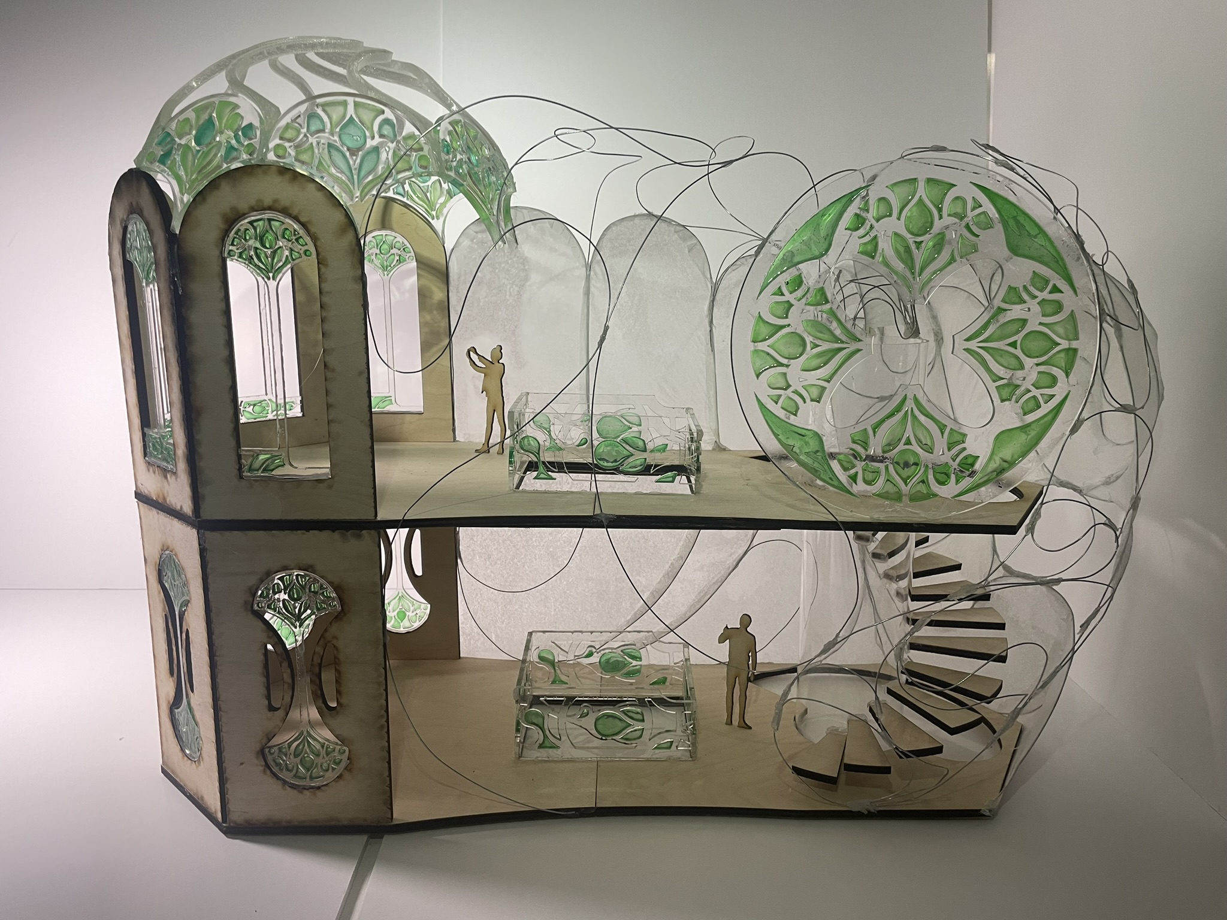
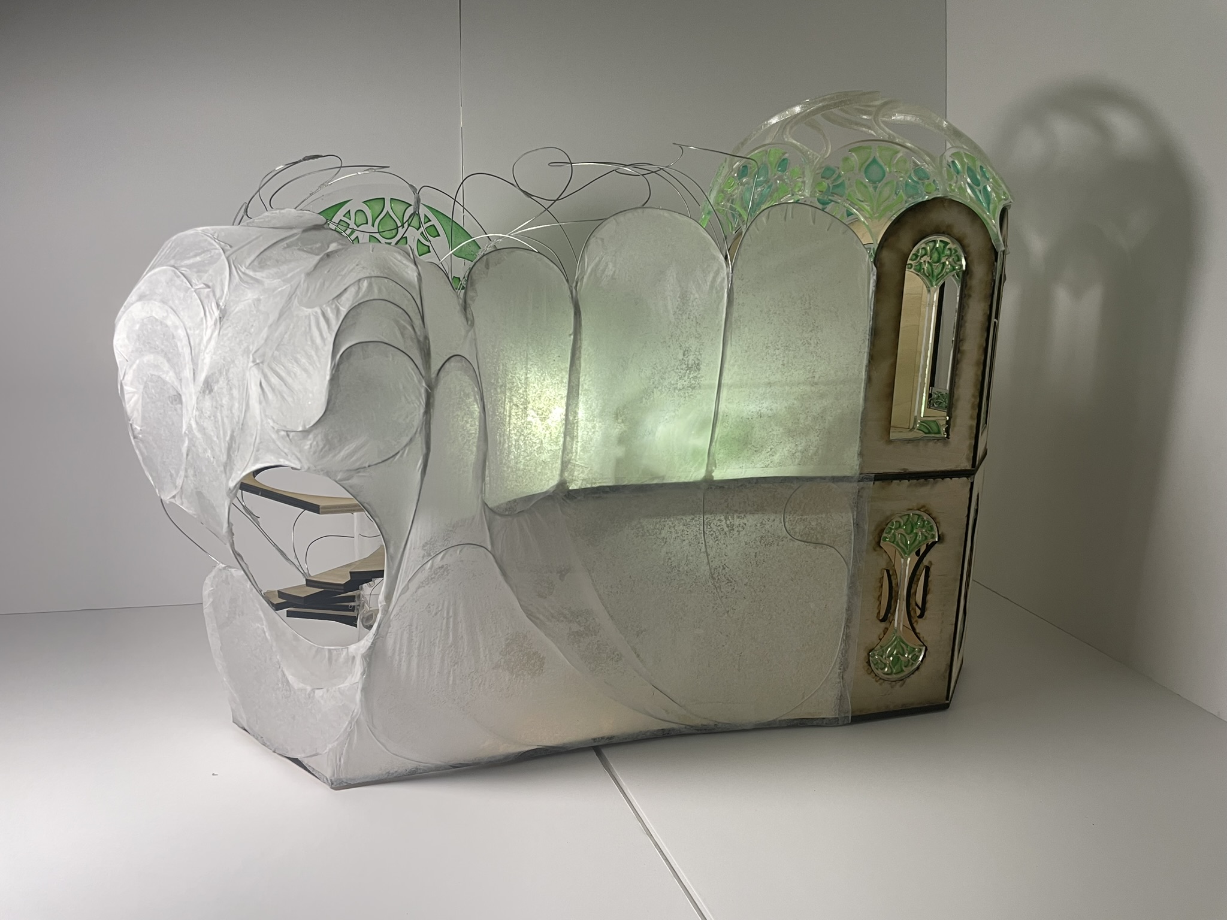
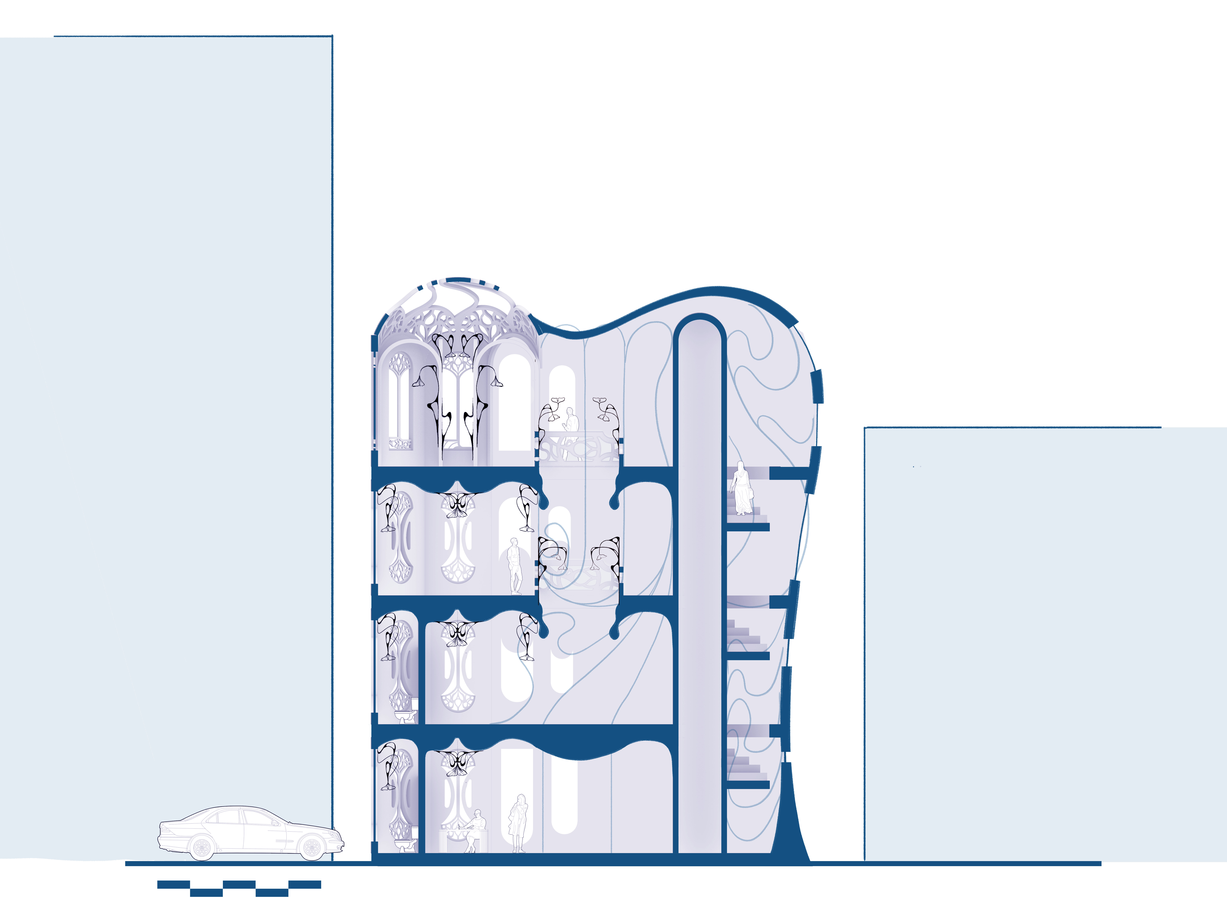
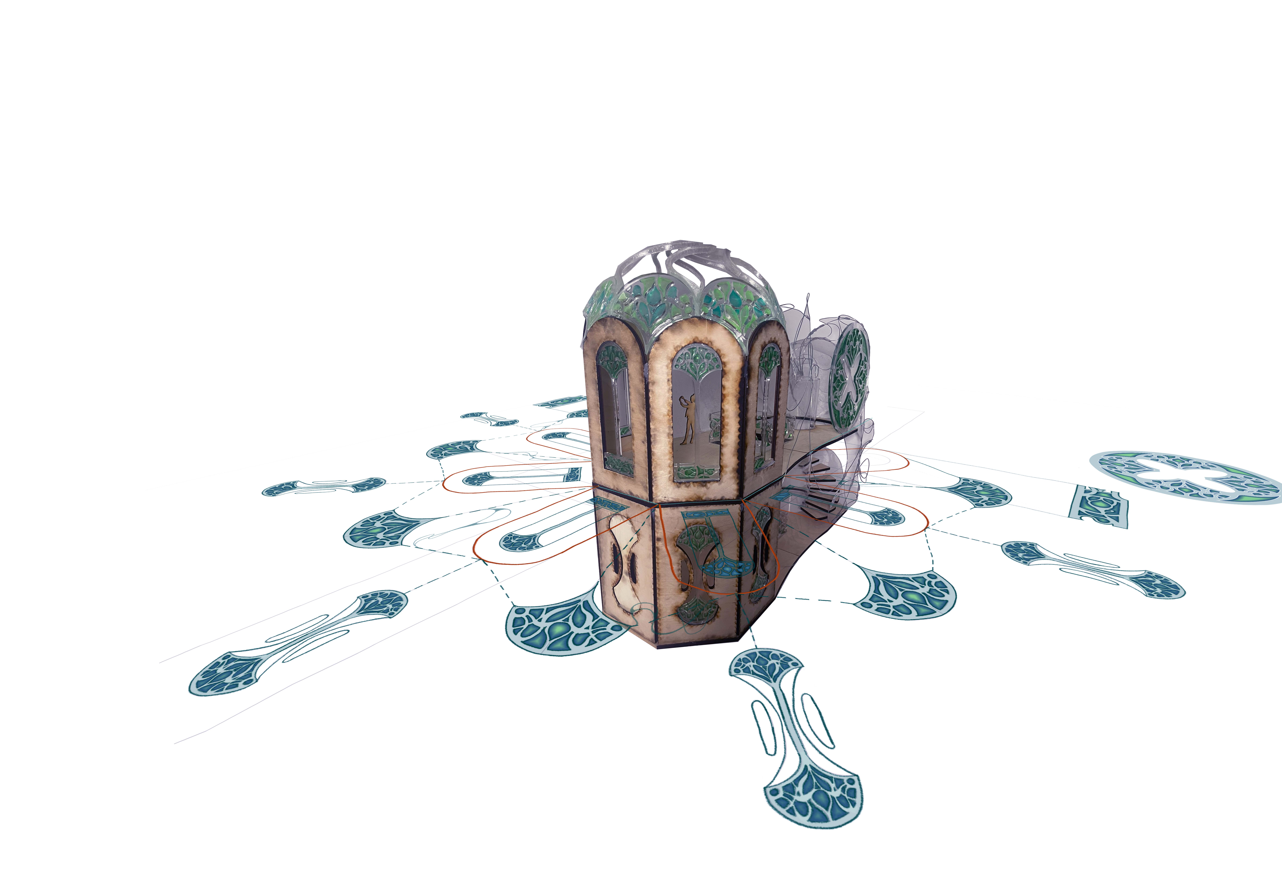
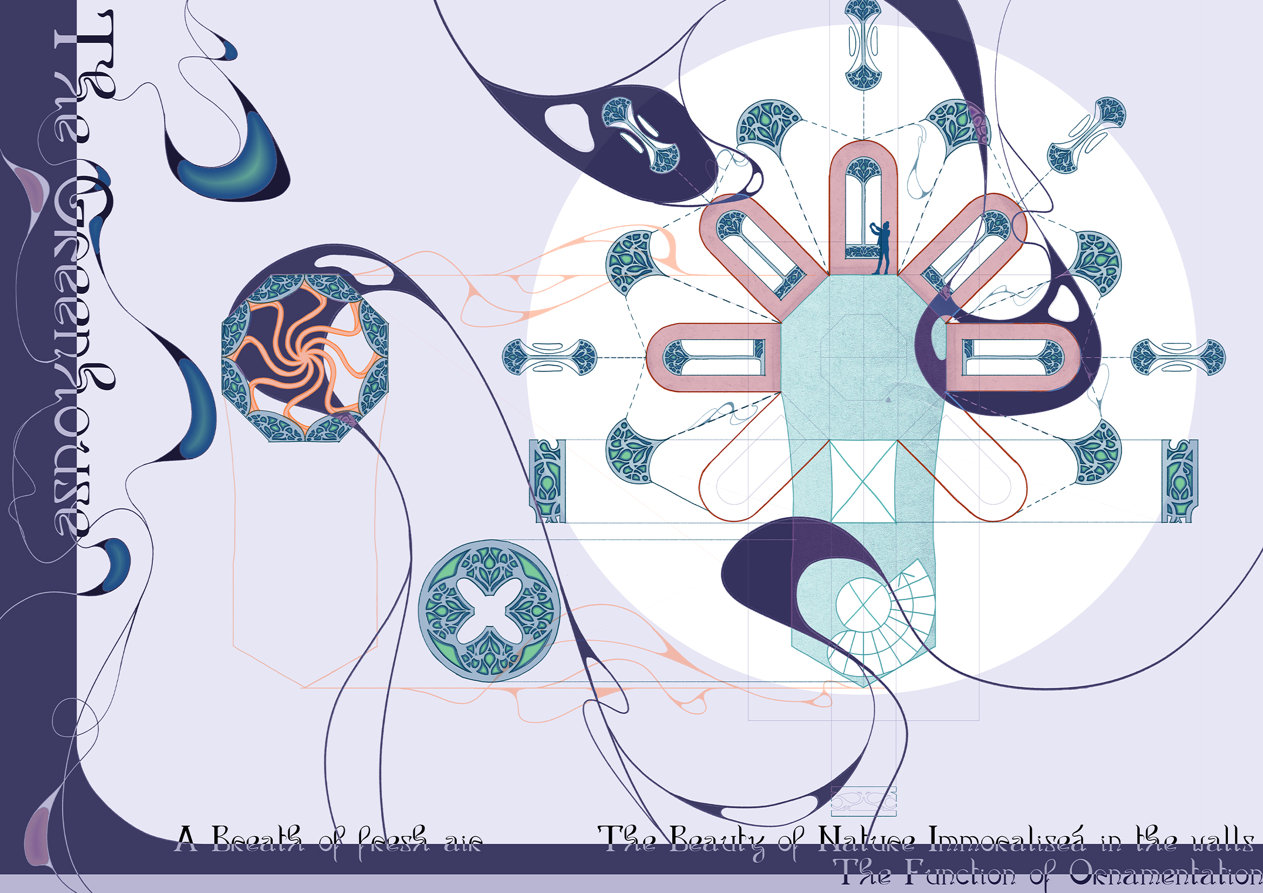
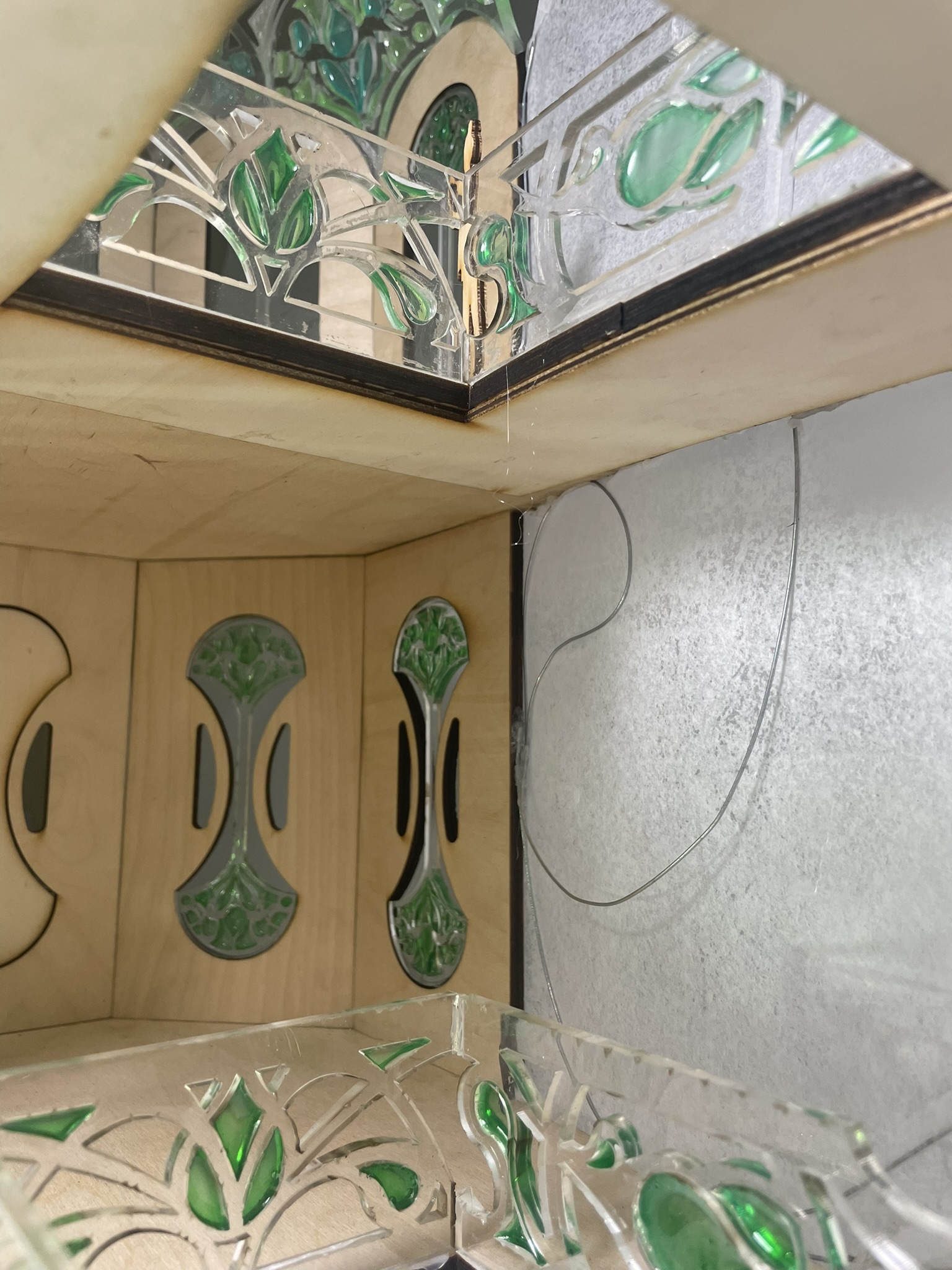
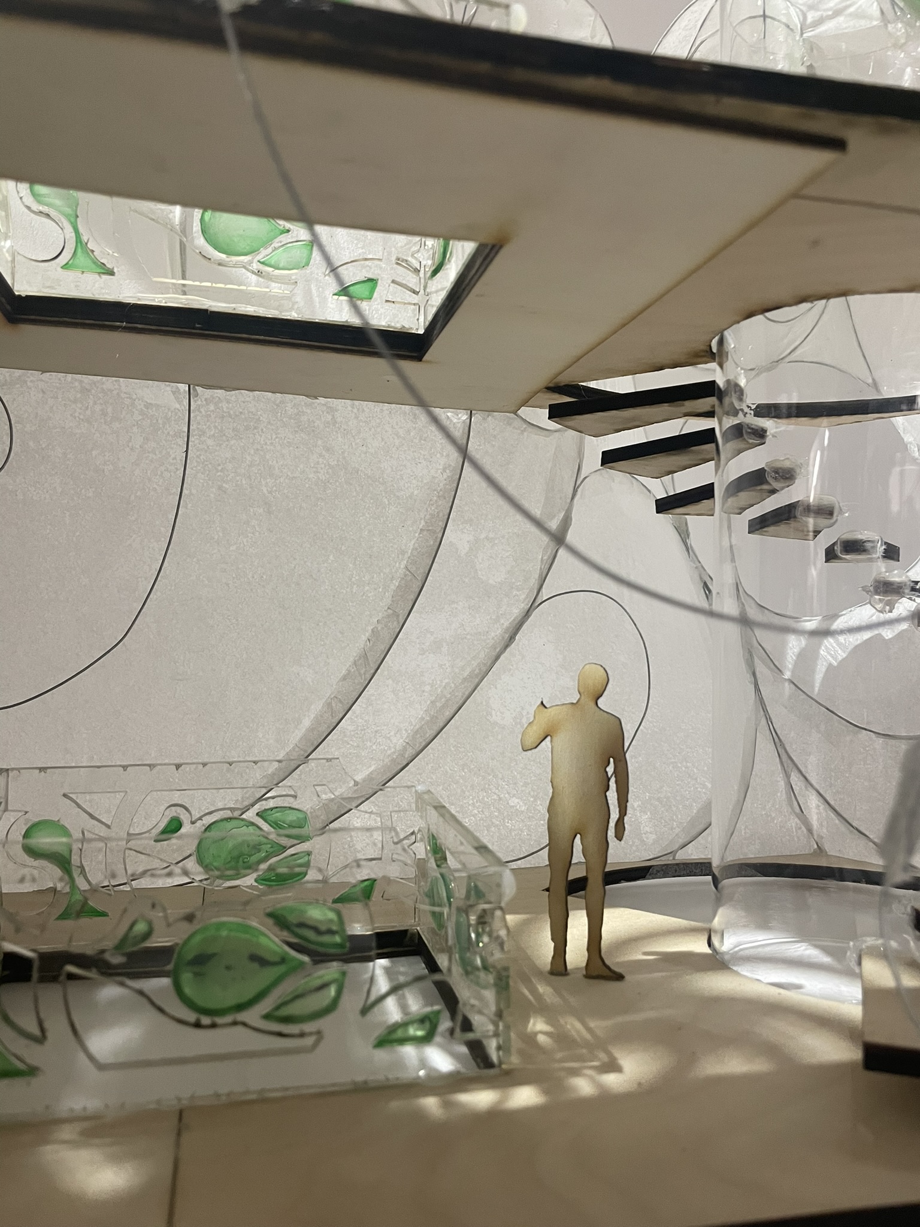
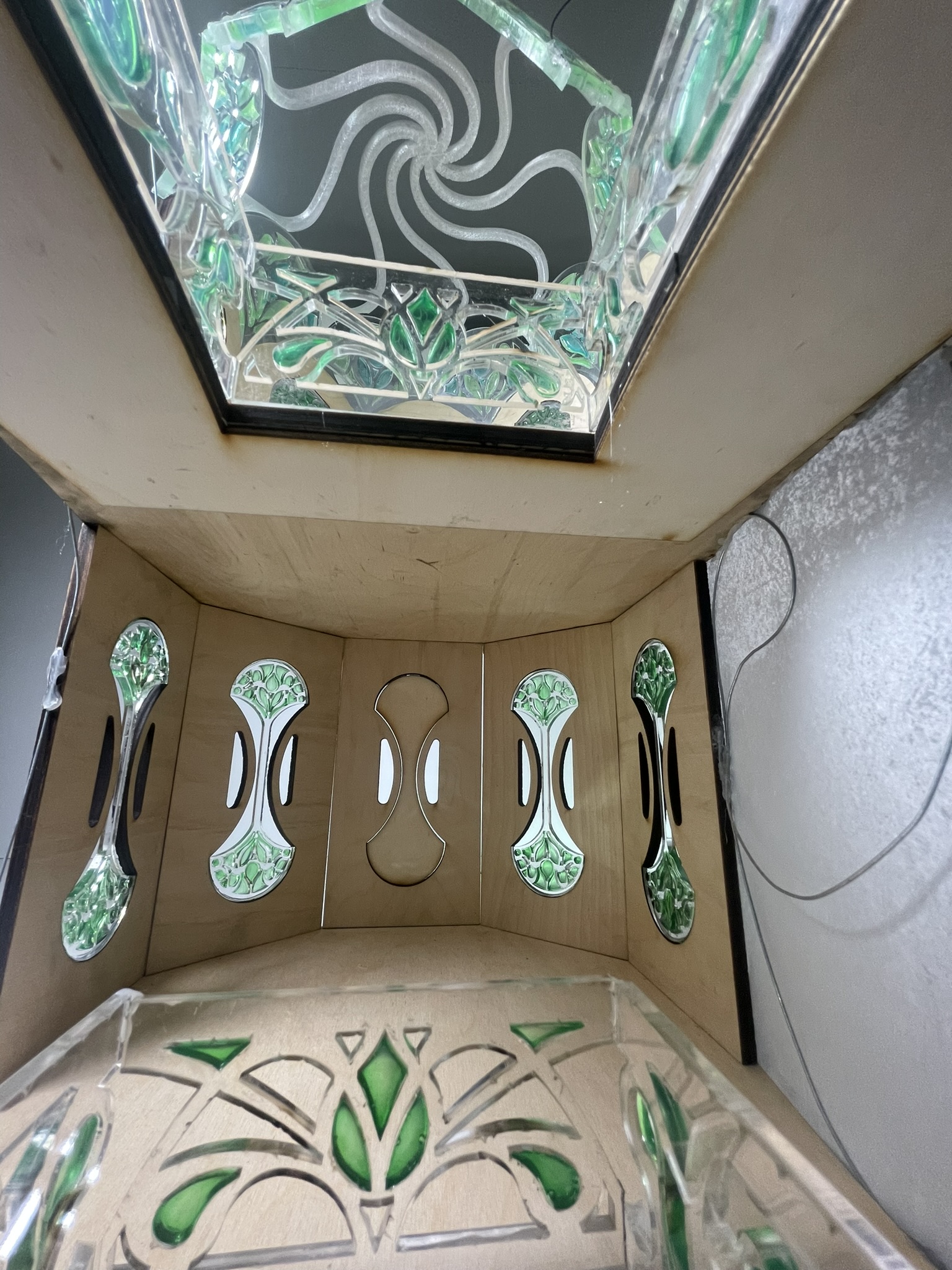
Group Project Members: Zoe Endean, Shannon Byrne, Dhilen Doshi, Candis Boateng
This was a short group project completed within a few weeks, with the intention of re-designing the Nottingham Contemporary Gallery, as well as creating a new extension.
Taking inspiration from the site’s history with the lace market, we used the hand lace-making process to design our structural grid. This process uses a grid of pins to secure the lace while its being made, which was interpreted into a grid of columns. These were then connected to create a shape which was organised in plain view, but complex when experienced in perspective. This created a distinct architectural language that could be used to identity the building and draw people in, as was used as a tool to promoted engagement.

