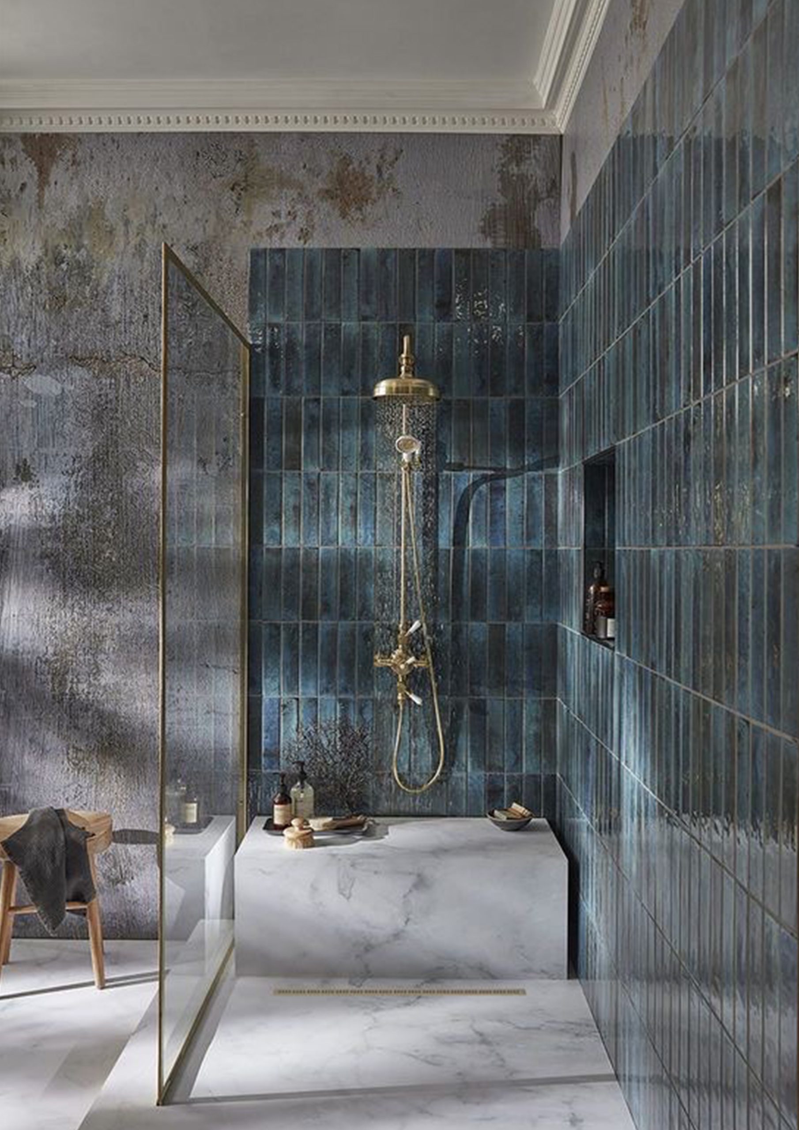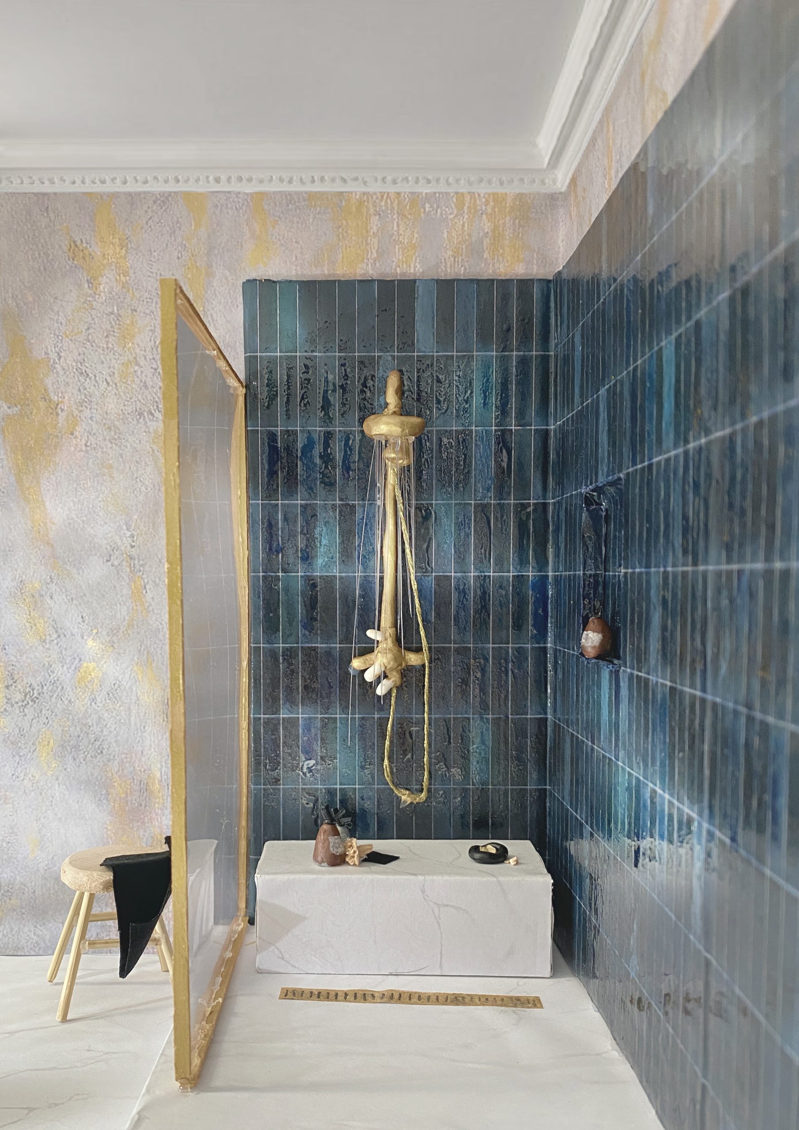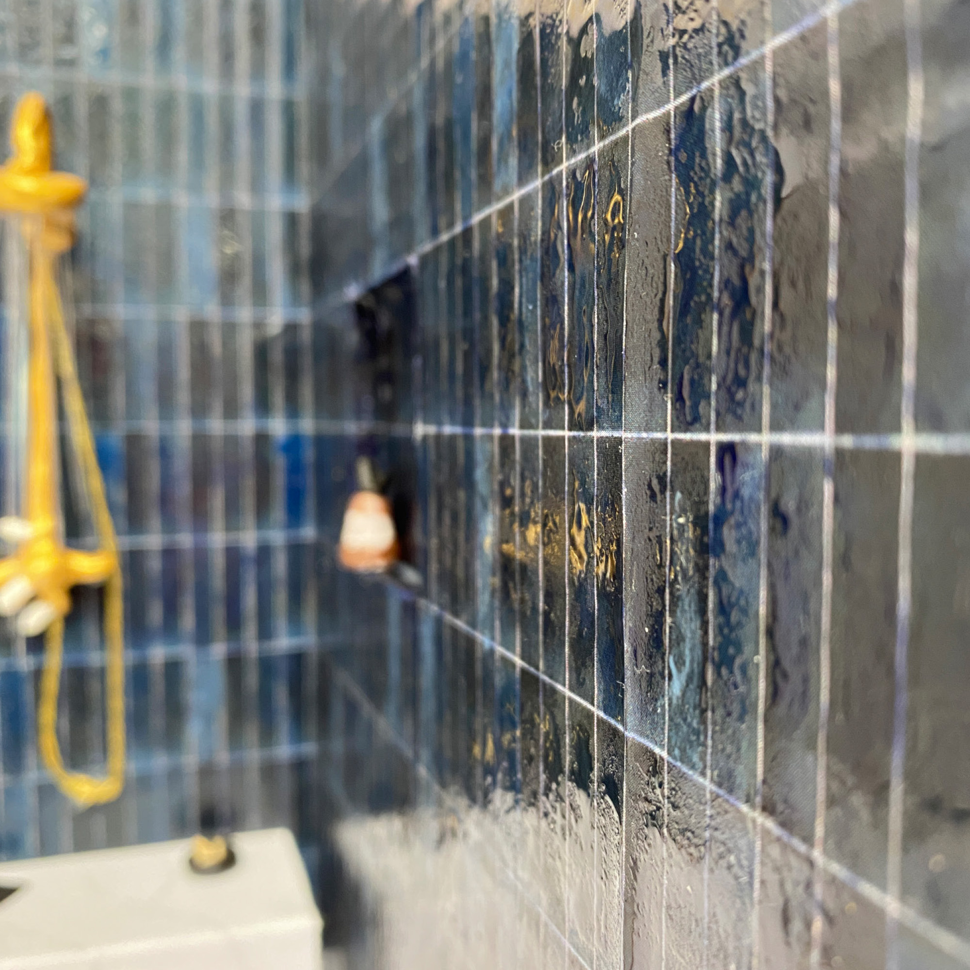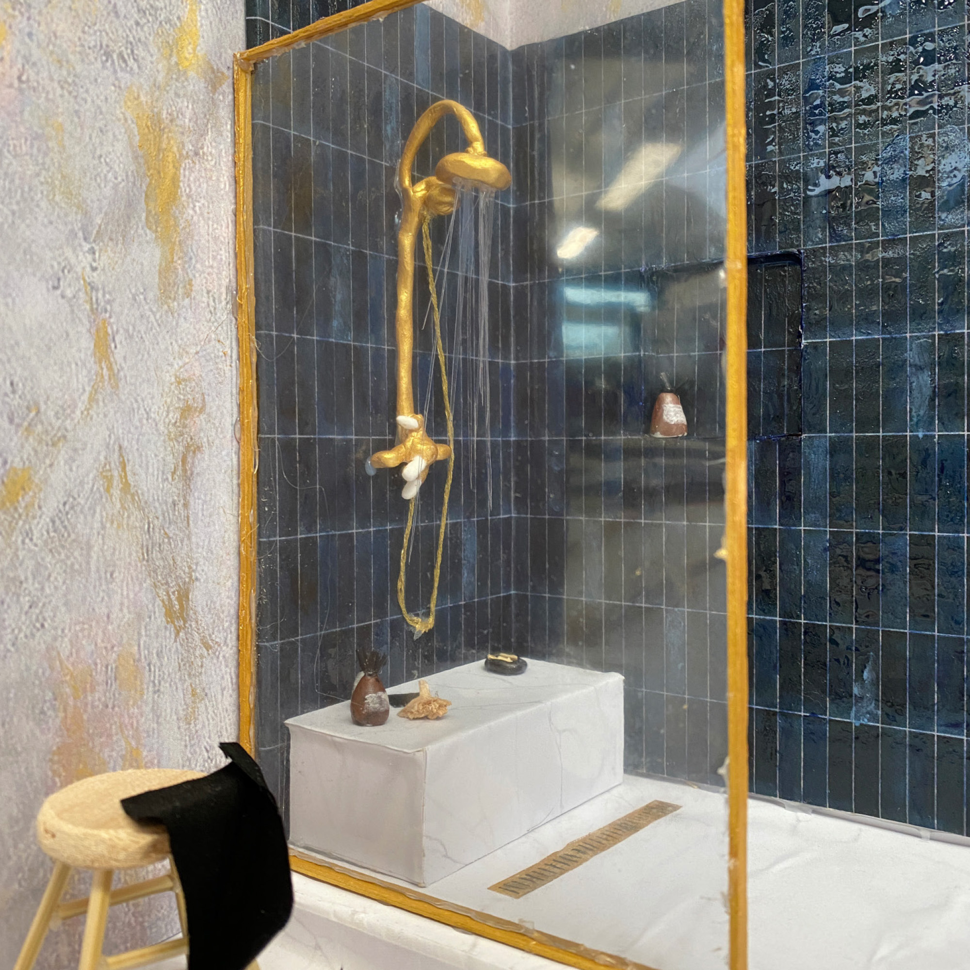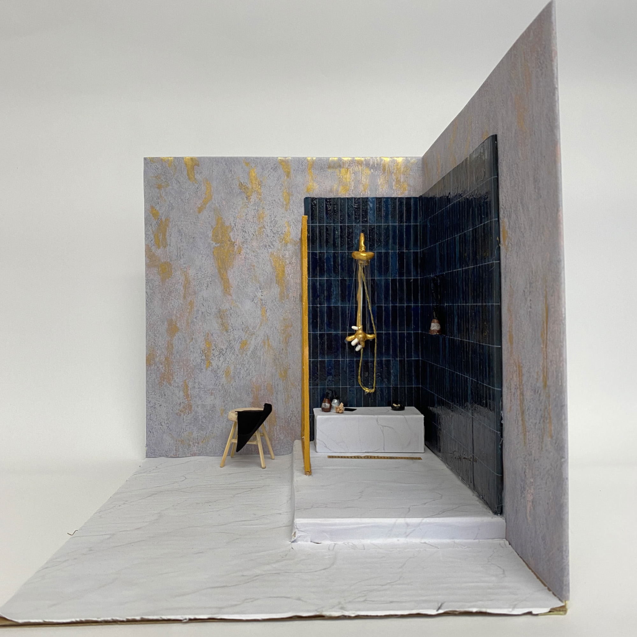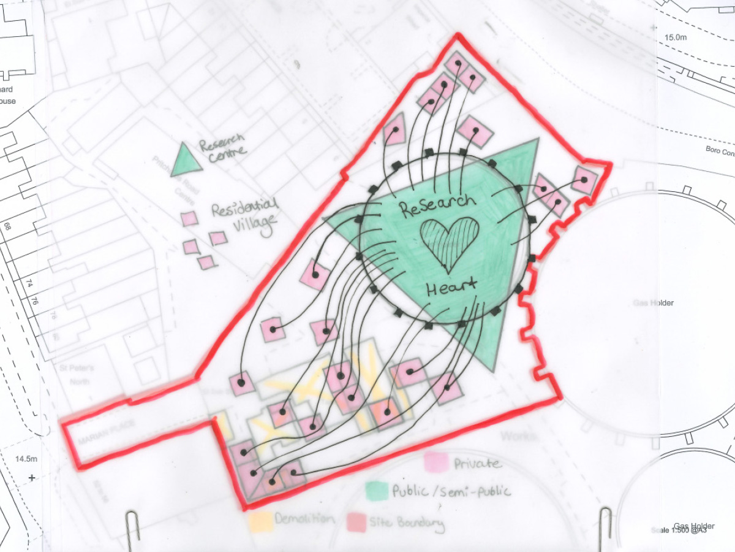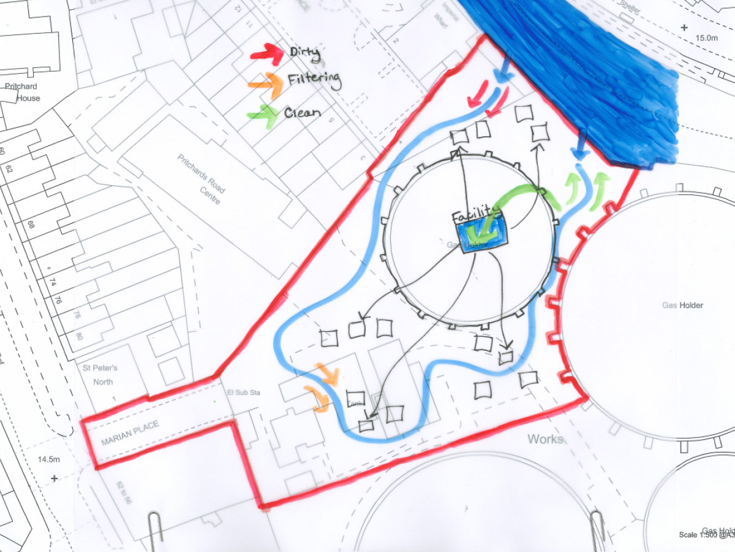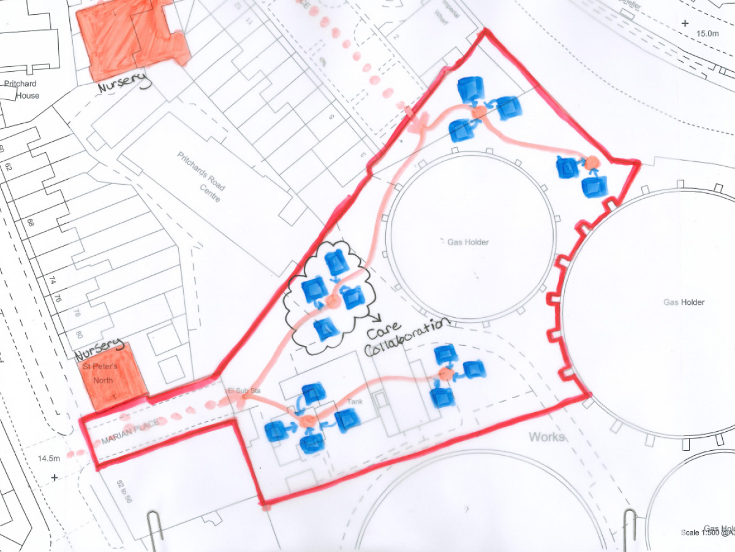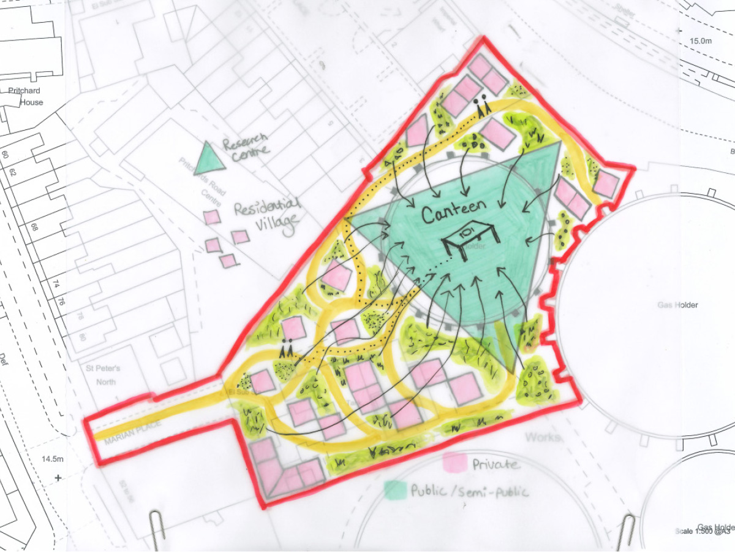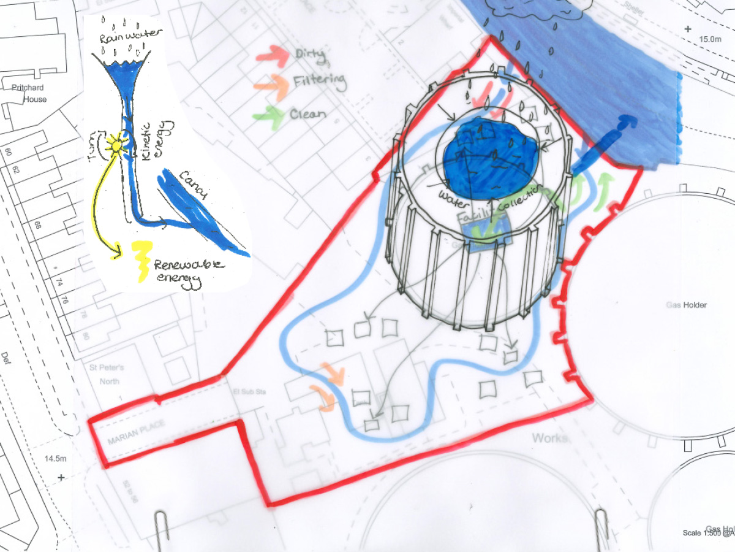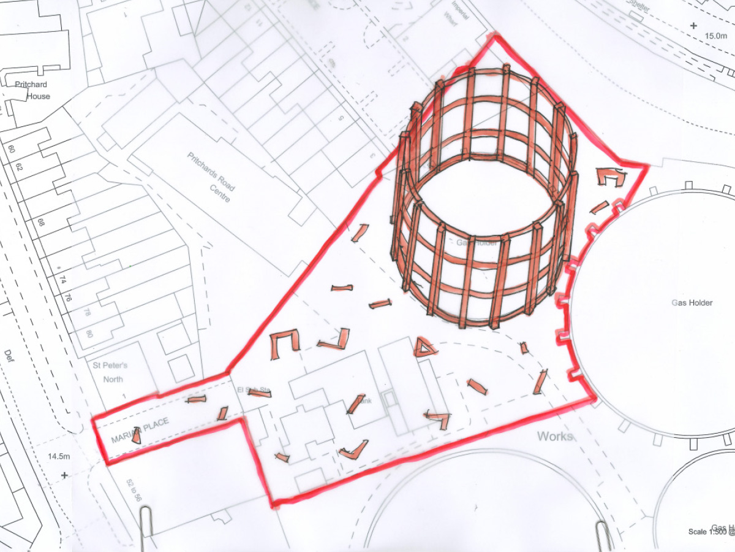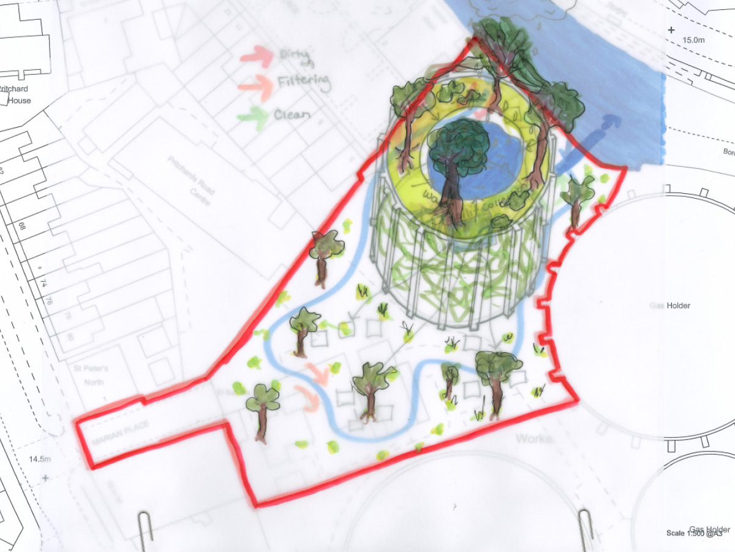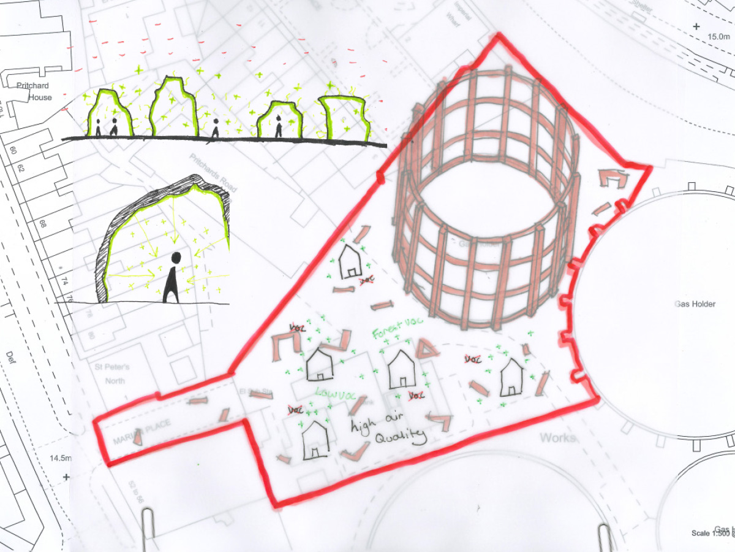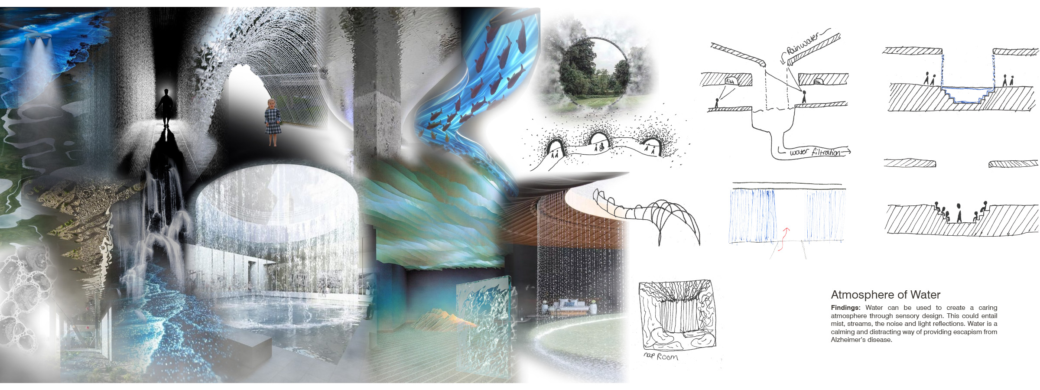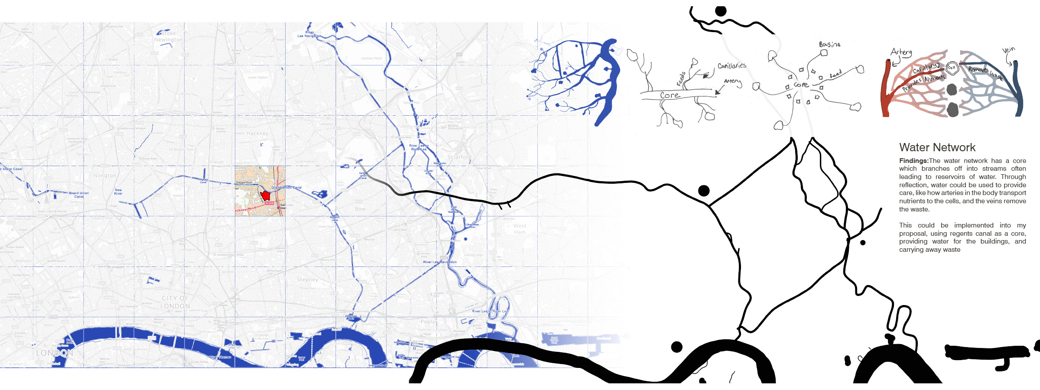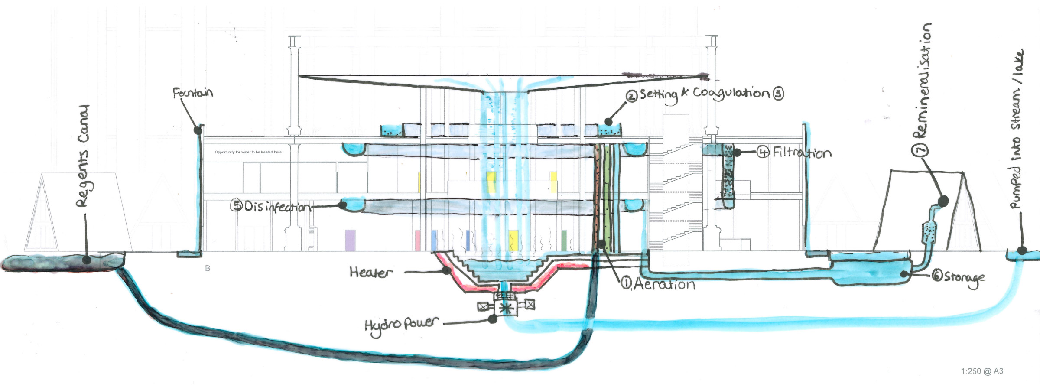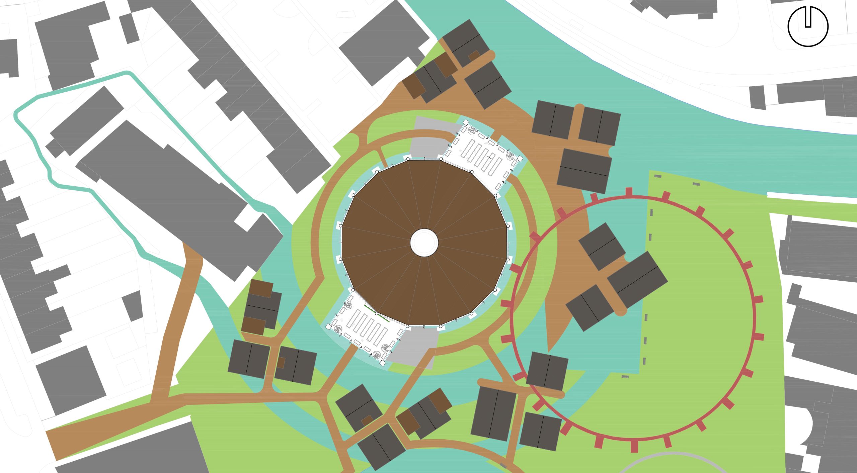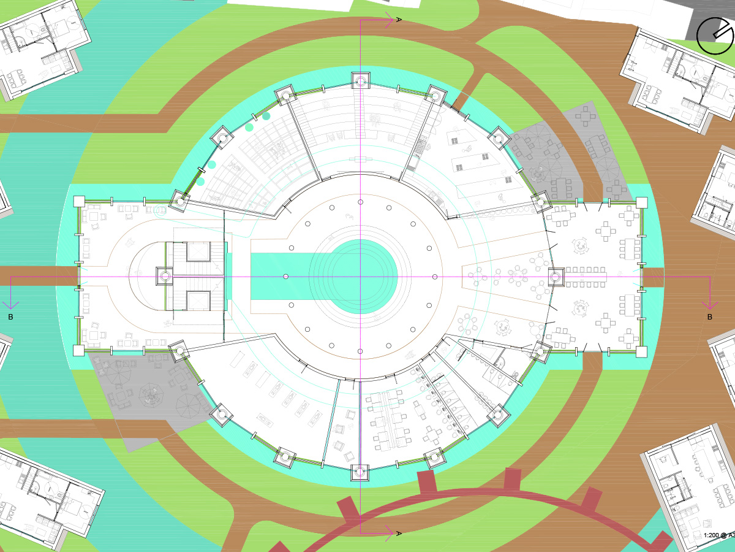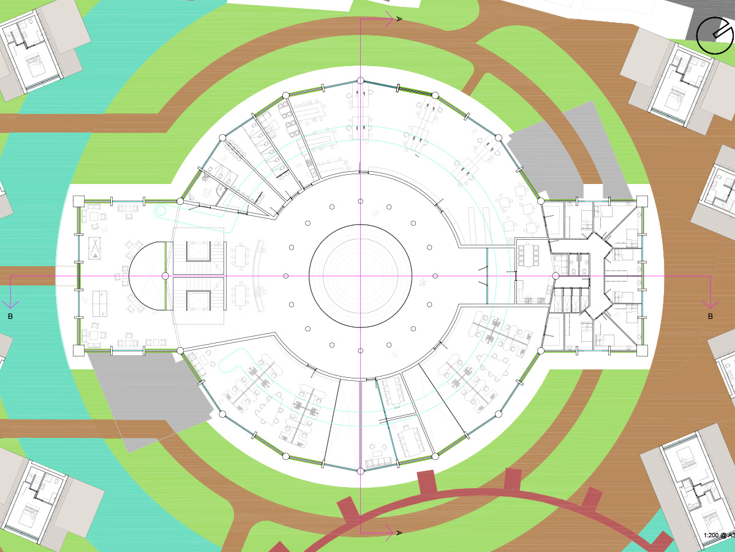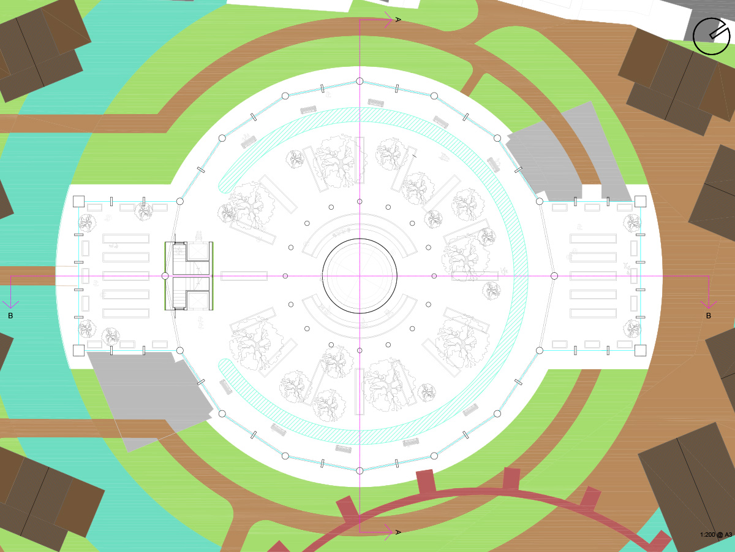
Gracie Davies
When designing I believe there needs to be a strong balance between simplicity, meaning, and functionality so that the building is interesting but not too complex, as humans focus on connection rather than technology.

When designing I believe there needs to be a strong balance between simplicity, meaning, and functionality so that the building is interesting but not too complex, as humans focus on connection rather than technology.
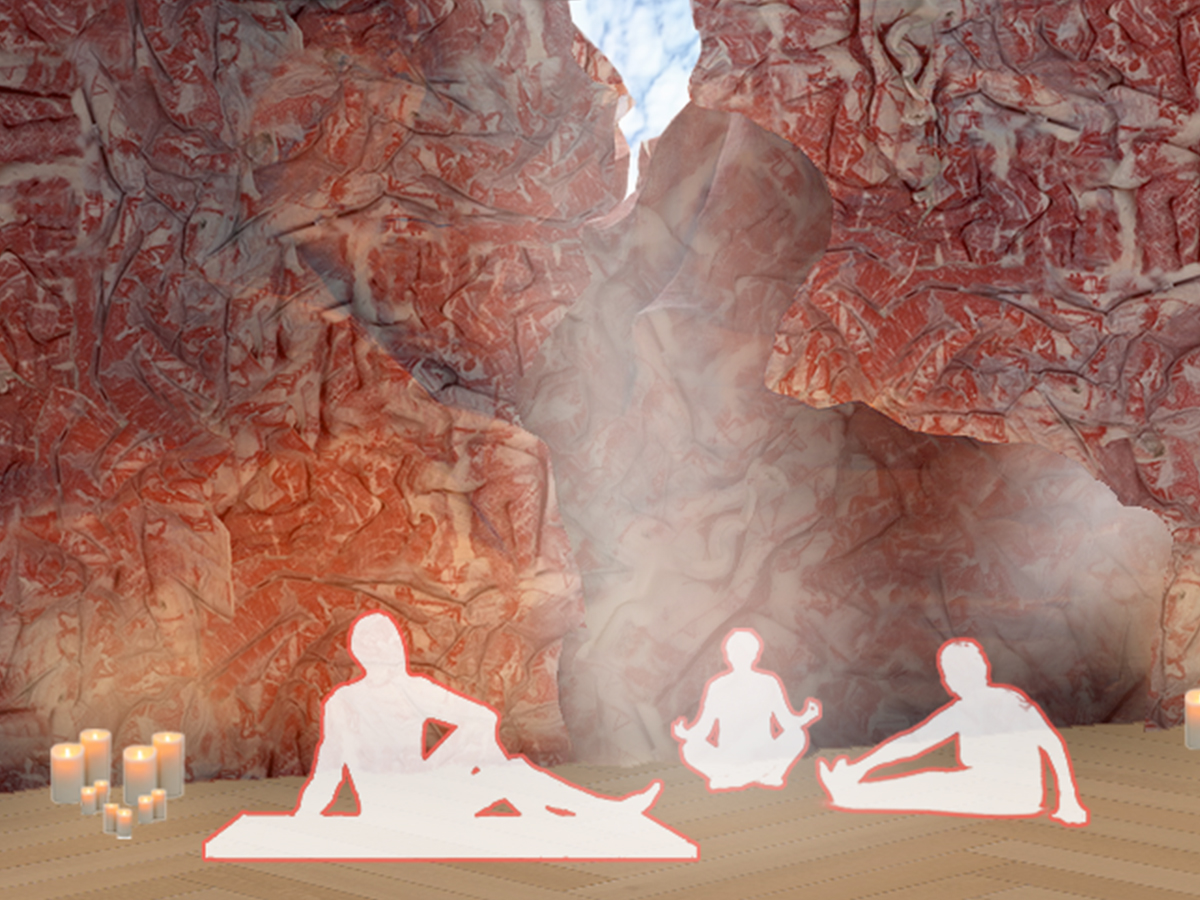
This three-week project asked us to rethink care, in order to tackle the current care crisis. Located beside Homerton Hospital, the proposed day care centre offers respite to home carers, taking the stress off their shoulders when desired.
The buildings ‘memory scrunch’ walls reflect the confused and lost dementia mind. A holistic cognitive promoting programme was developed to tackle the crisis from both ends. Spaces include a meditation room, herbal tea room, gardening dome, kitchen, dining room and spaces to observe the surrounding context.
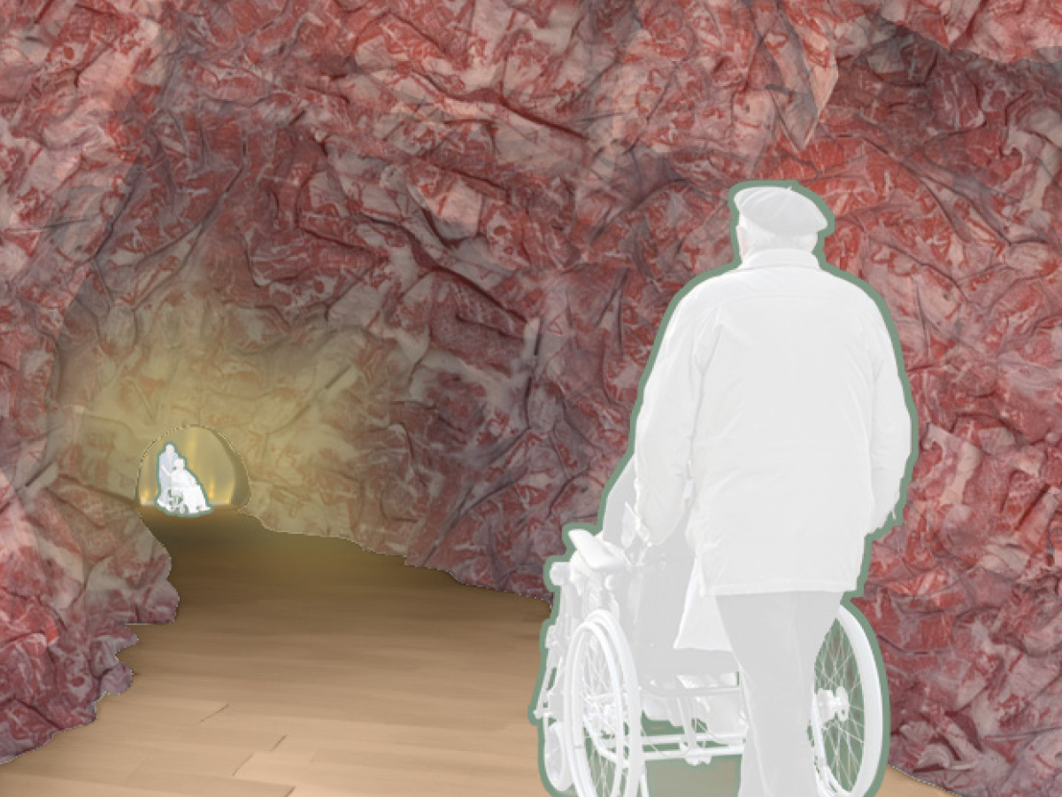
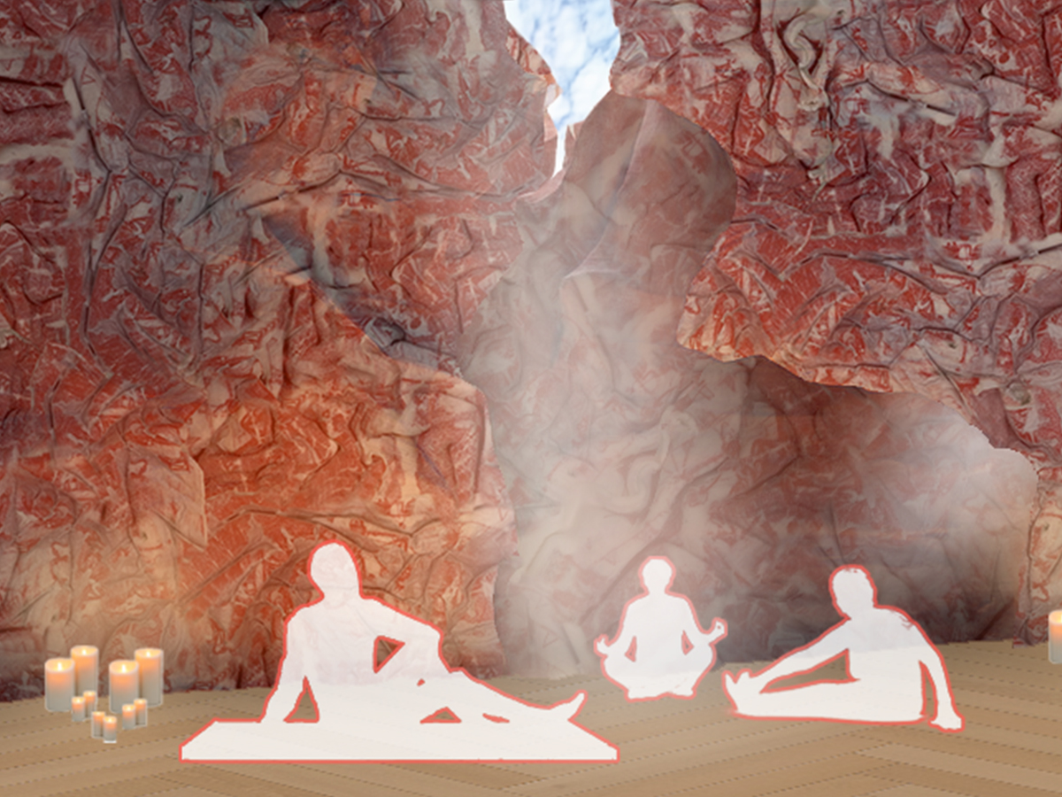
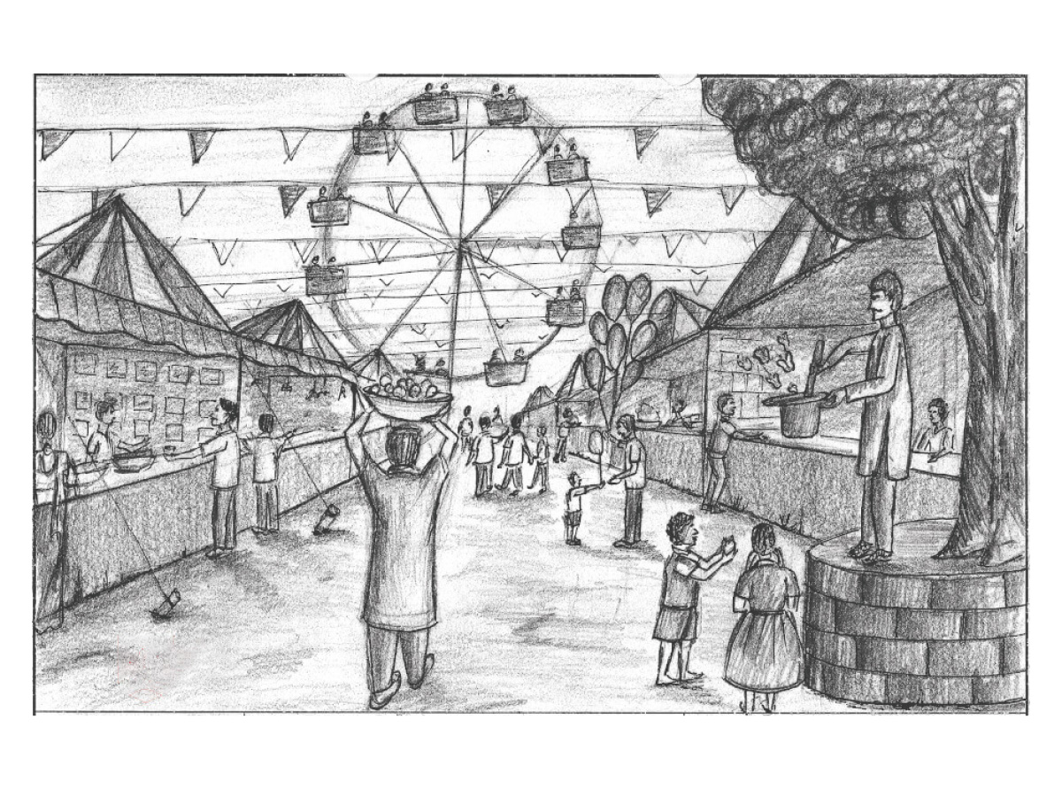
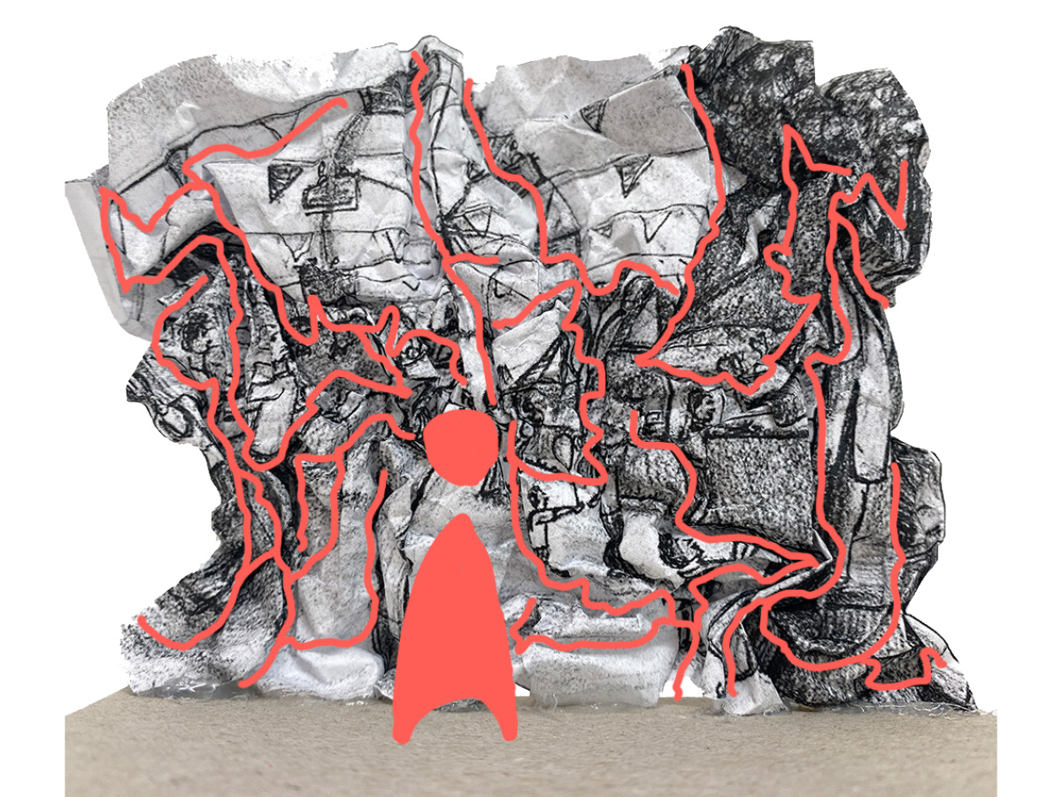
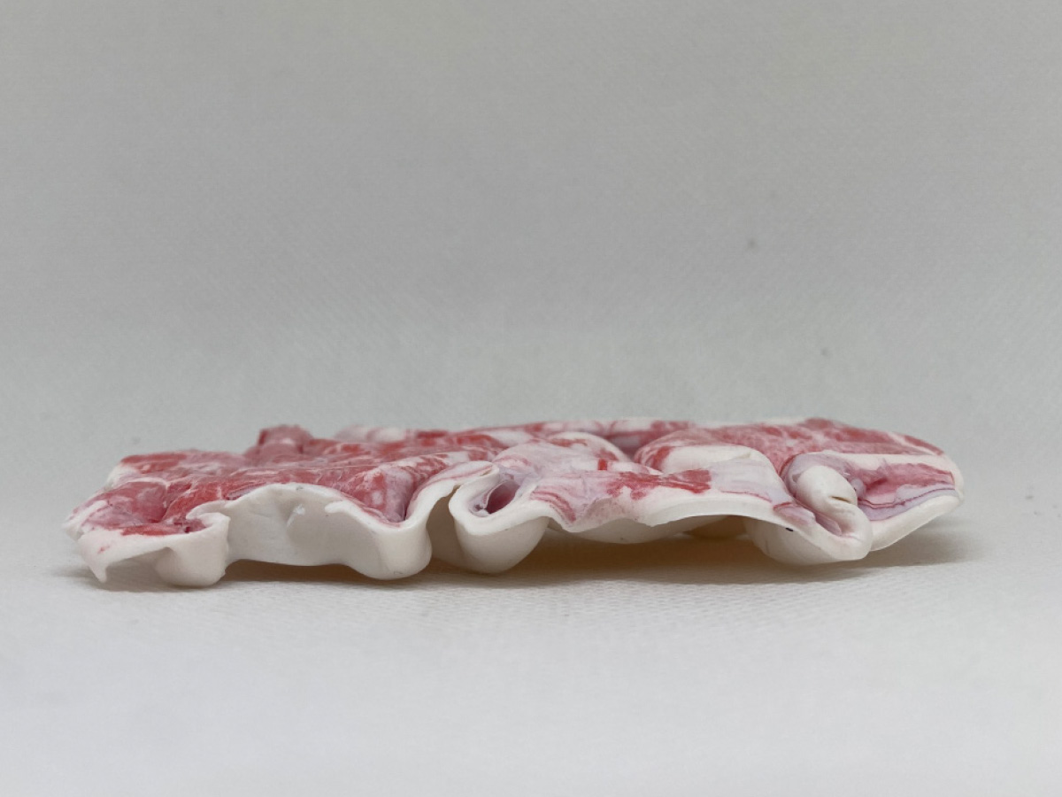
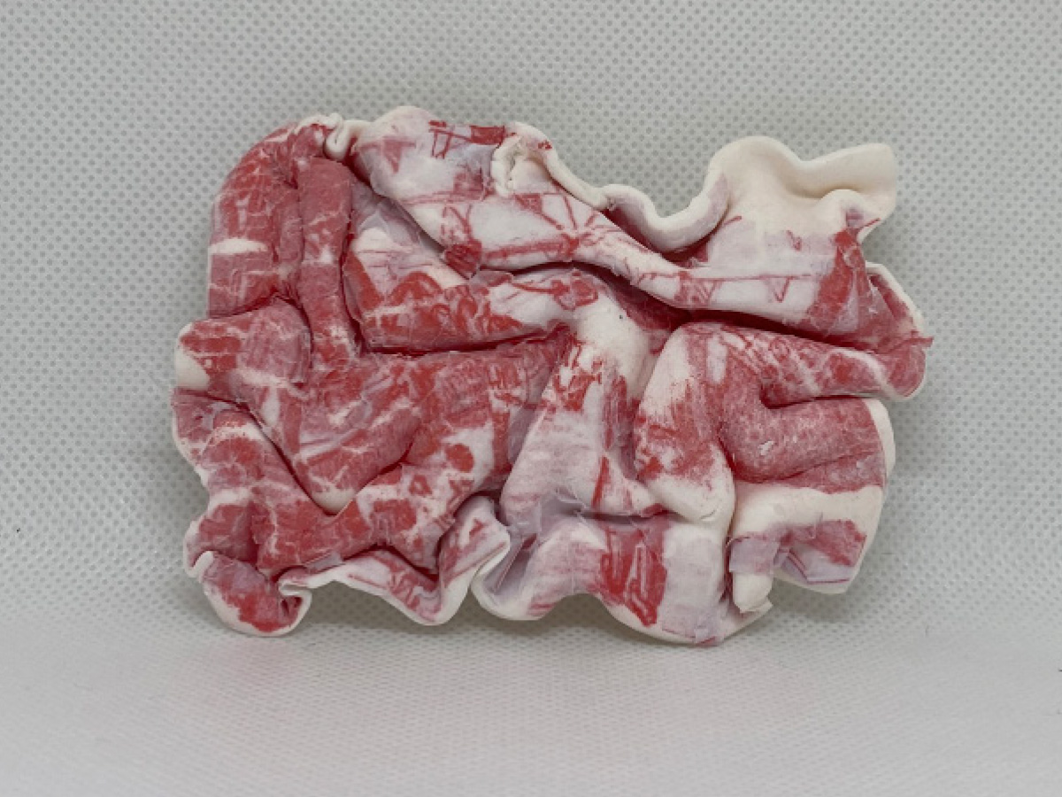
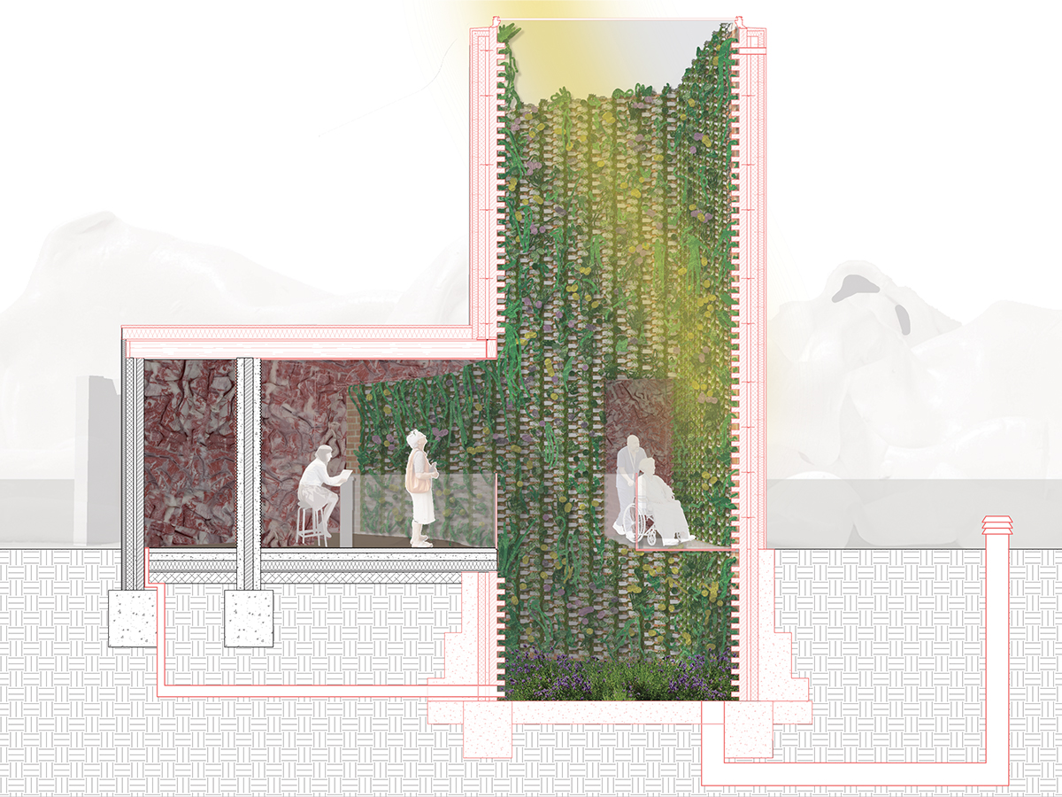
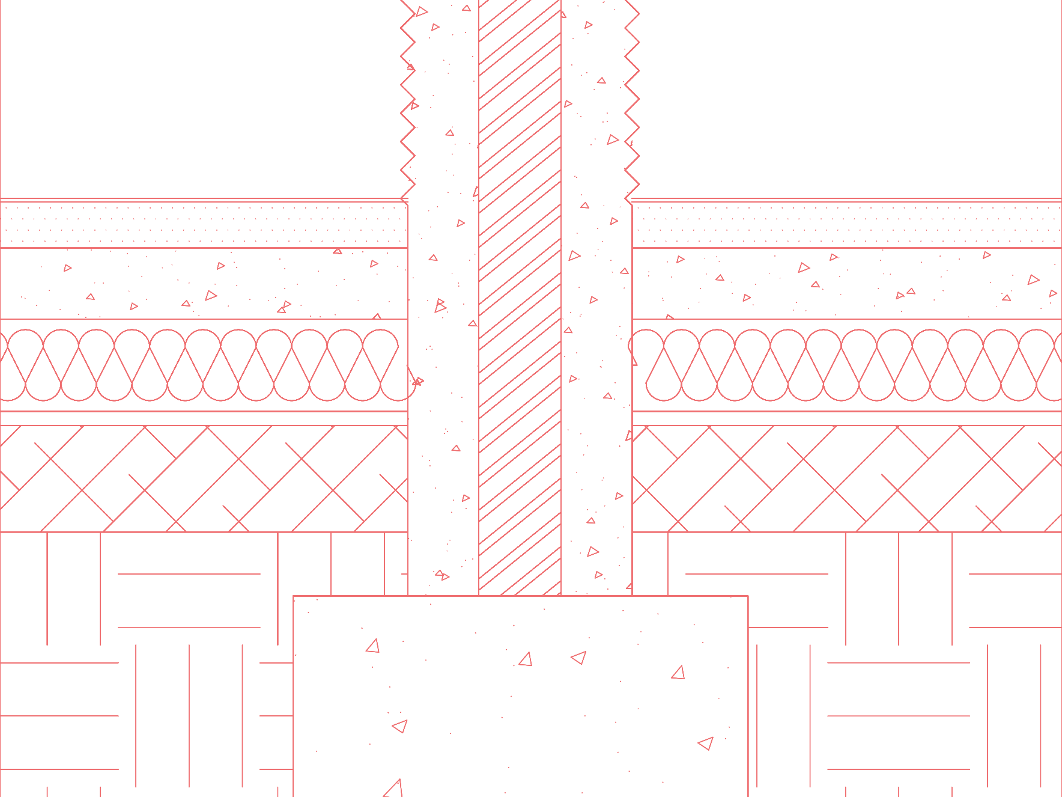
My final project takes place in Bethnal Green, sharing a site with a 20m tall gasholder. The brief asked for a care institution: my proposal provides a retreat for patients to naively live a holistic lifestyle based off Dr. D Bredesen’s research for reversing dementia, while scientists discretely monitor their progress to advance their understanding aiming to one day control this debilitating disease.
The following images showcase work in progress.
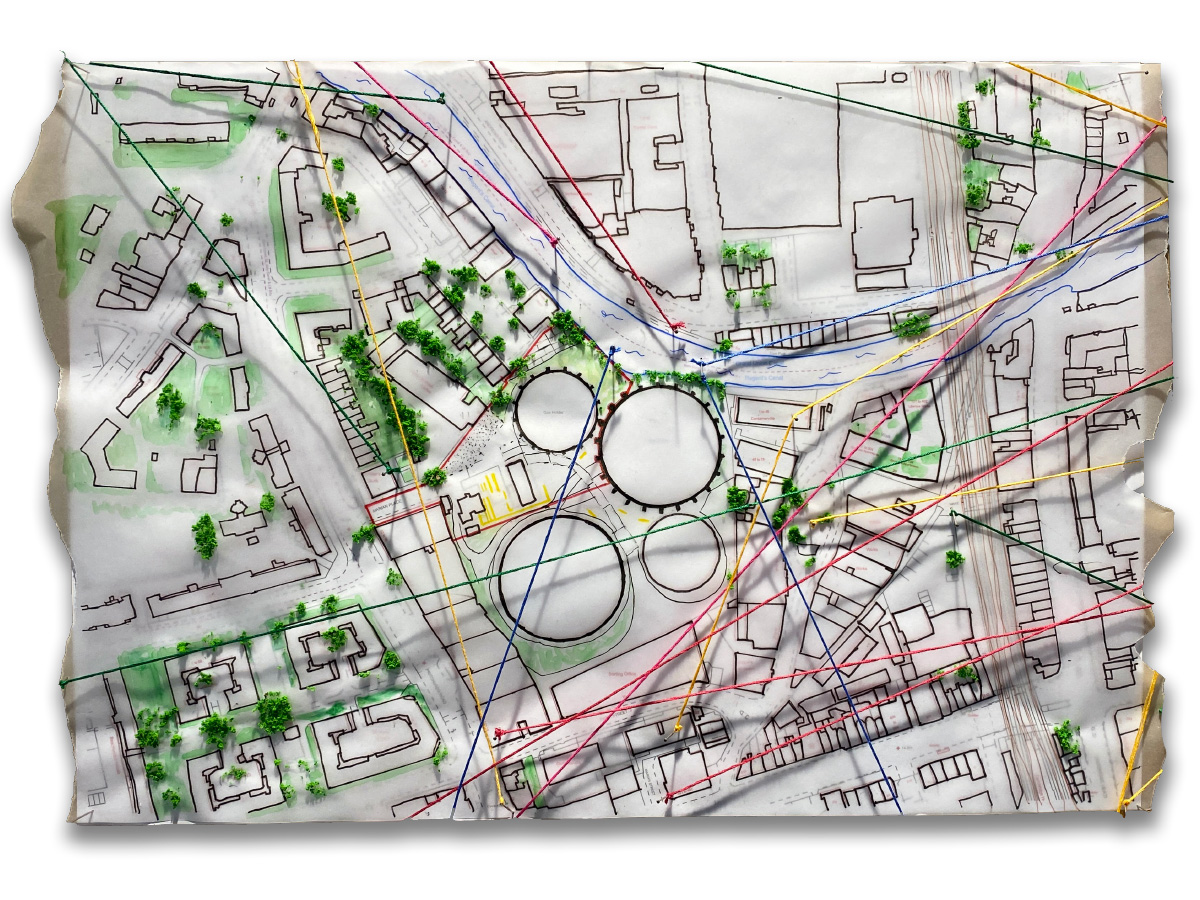
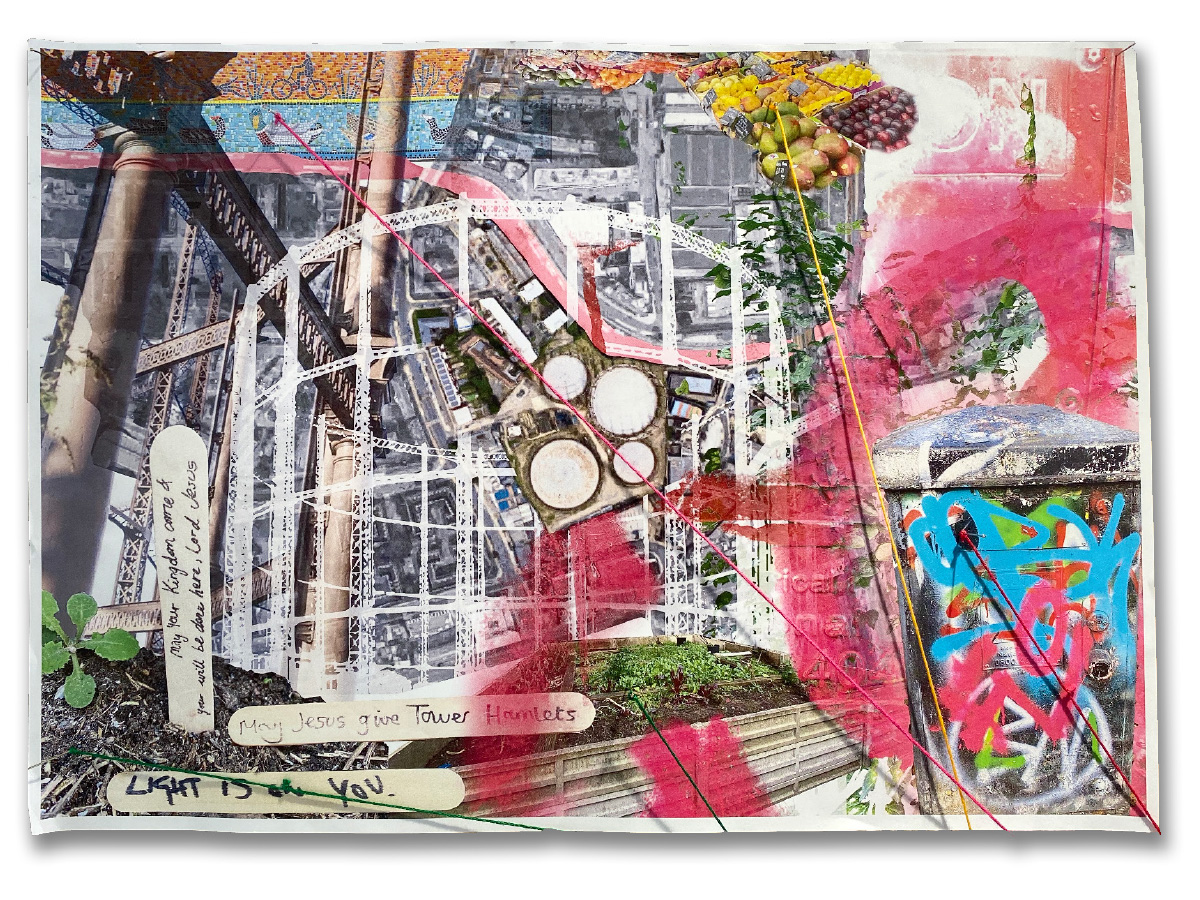
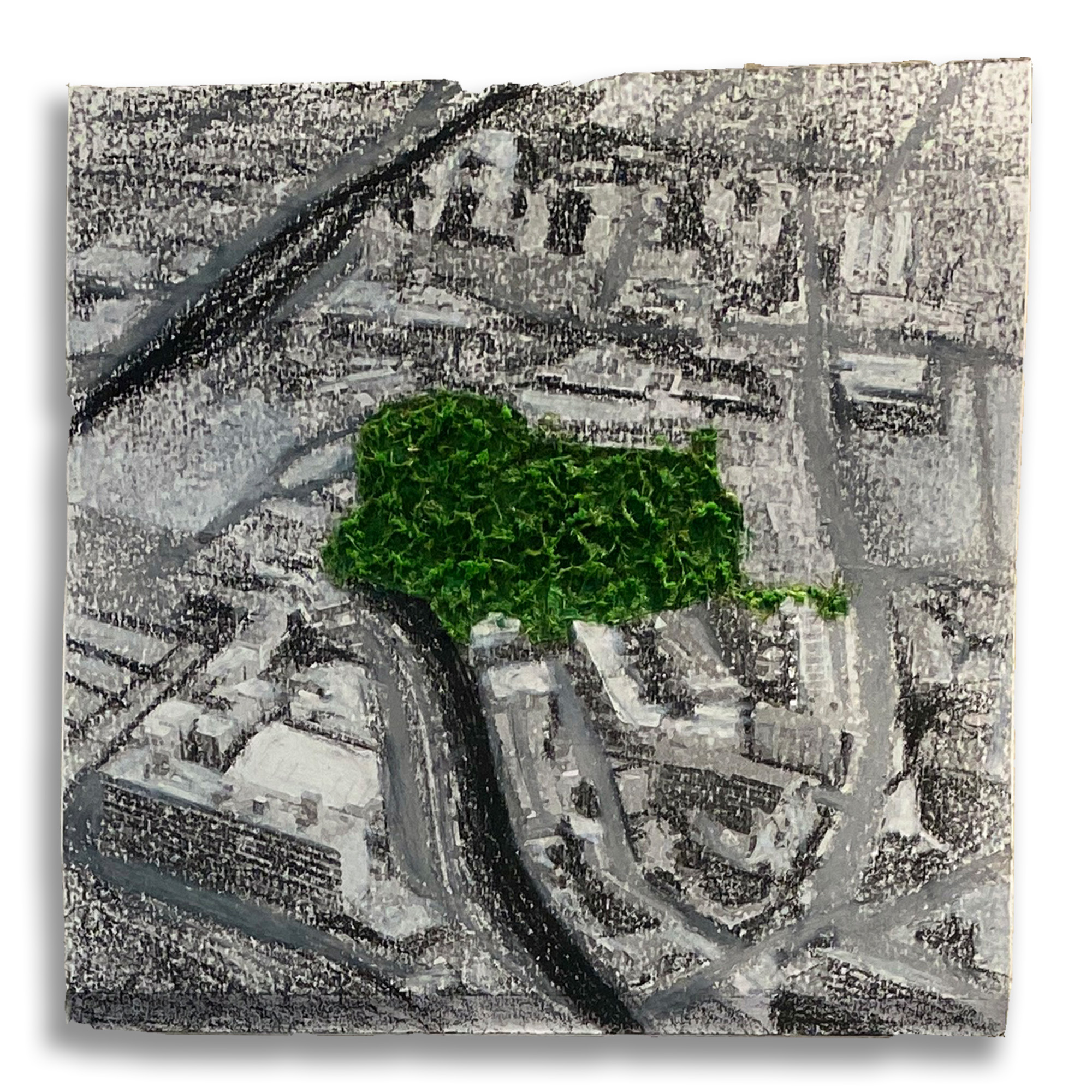
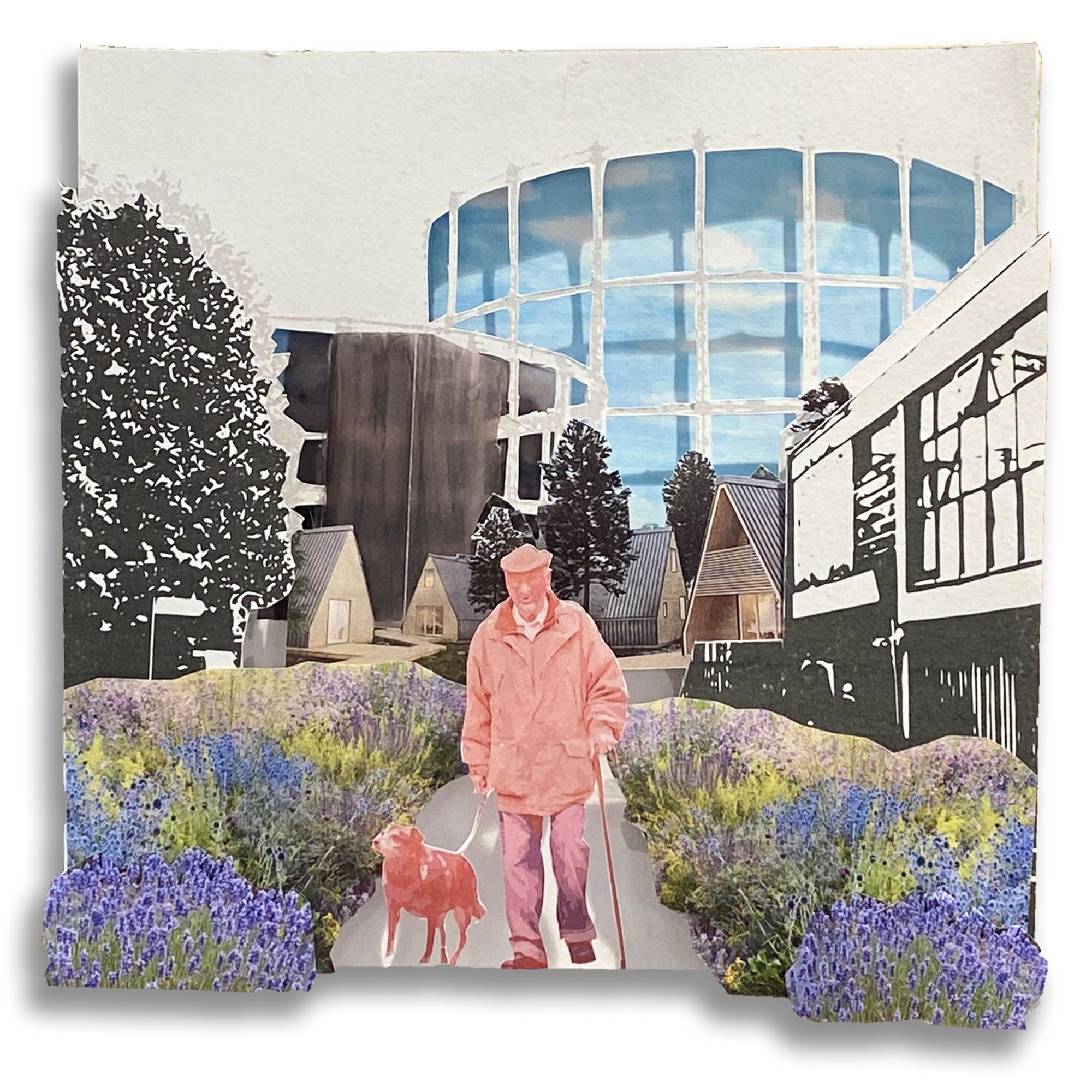
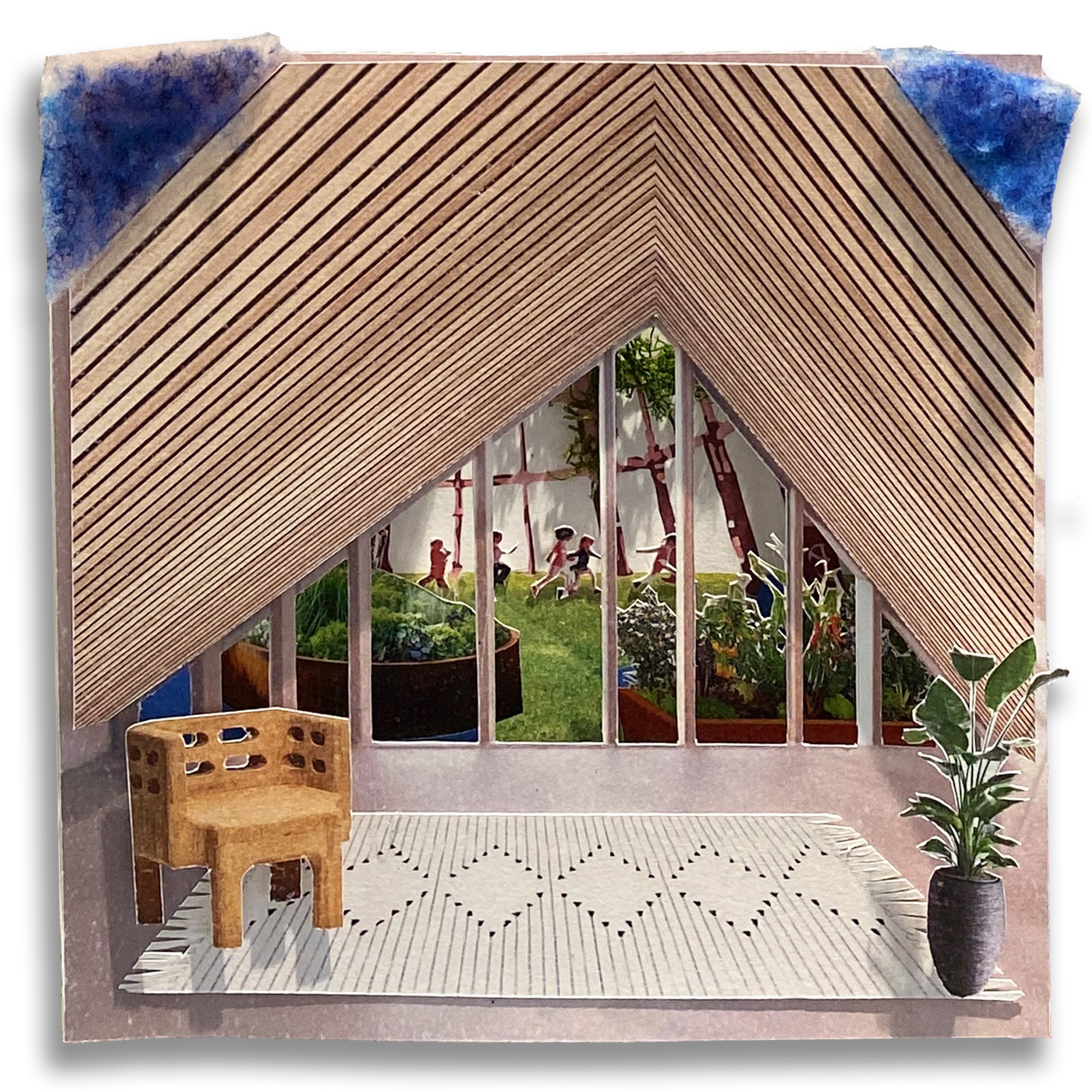
In the style of Thomas Demand, I took an image of a space which I feel represents ‘care’. I then modelled this image with the aim of taking an identical image.
I questioned perceptions and representation debating which elements enabled care discovering beauty and function in everyday mundane details.
