
Leigh-Anna Forde
Hi! I am a passionate Part I Architecture Student with an interest in creating harmonious synergies between anthropology and ecology to form a built environment that works with and around nature, rather than against it.

Hi! I am a passionate Part I Architecture Student with an interest in creating harmonious synergies between anthropology and ecology to form a built environment that works with and around nature, rather than against it.
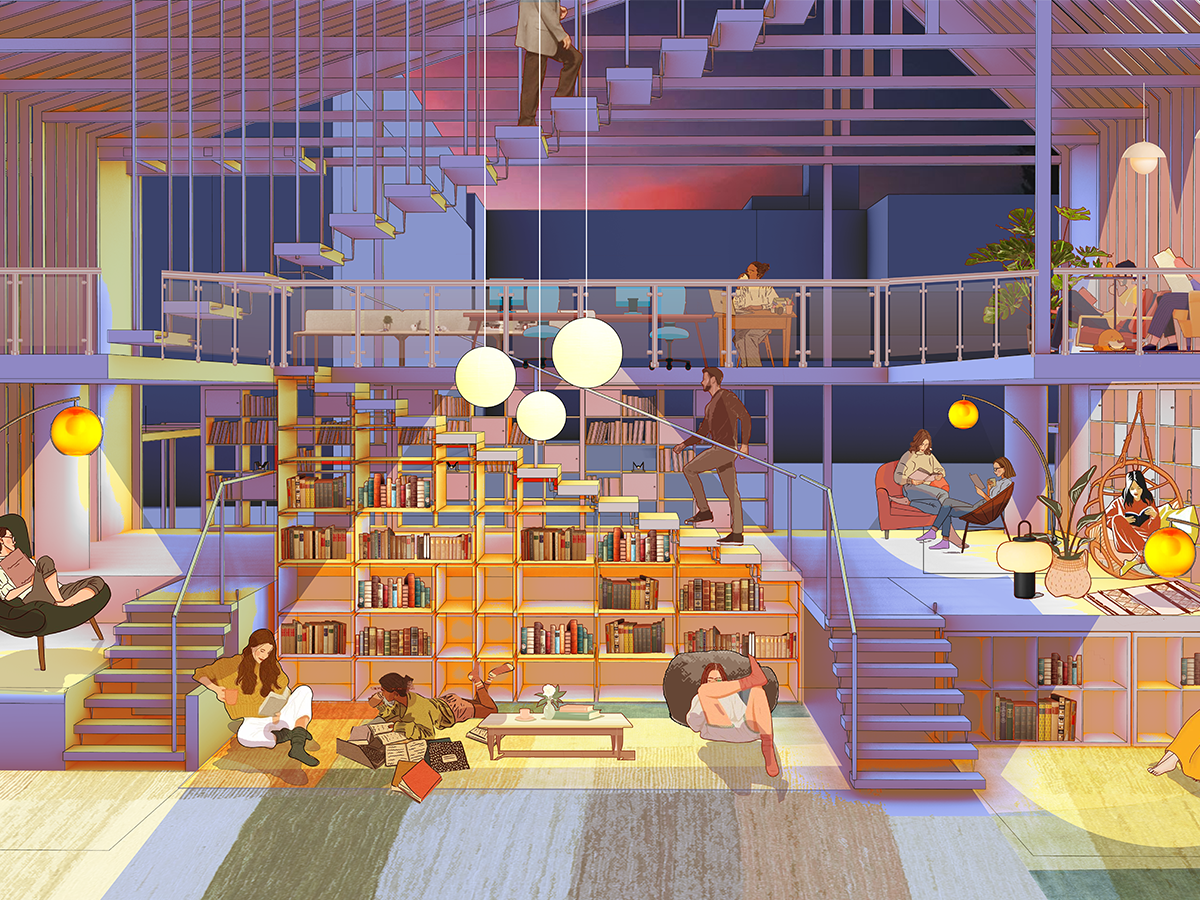
This project acts as a living archive of Caribbean culture, floating atop the Thames, aiming to aid the integration of Caribbean immigrants into the Putney area. The immersive journey created through the scheme includes spaces that each cater to a different sense: the feel and taste of rippling saltwater seas, the melodious harmonies of Caribbean music, the refined and dynamic flavours of the cuisine, the rushing thrill of tumbling freshwater waterfalls through a rainforest, the sombre truths entwined in their dark history, and the warm, humid air mirroring their climate. The programme also includes spaces designed to bridge disparities in the minority group, including legal services, adult education facilities and skills and training offices. This is partnered with facilities to raise awareness among the majority group including sensitivity training offices. However, the compartmentalised areas of water on which the buildings float, controlled by a channel system, means that the educational/ professional spaces can be lowered during the evening/ night, drawing attention to the spaces that foster a vibrant nightlife, an aspect which is currently lacking in the Putney area.
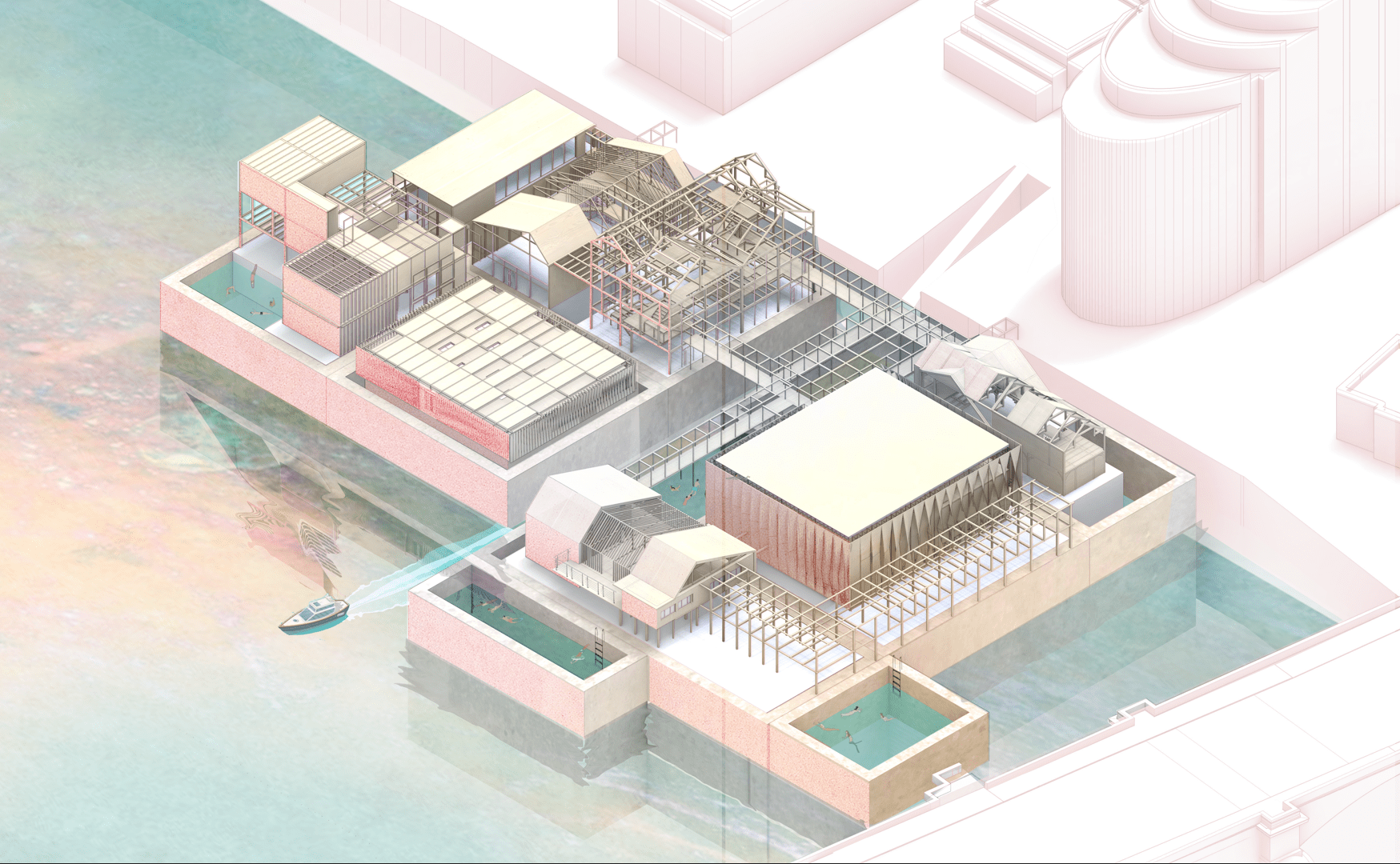
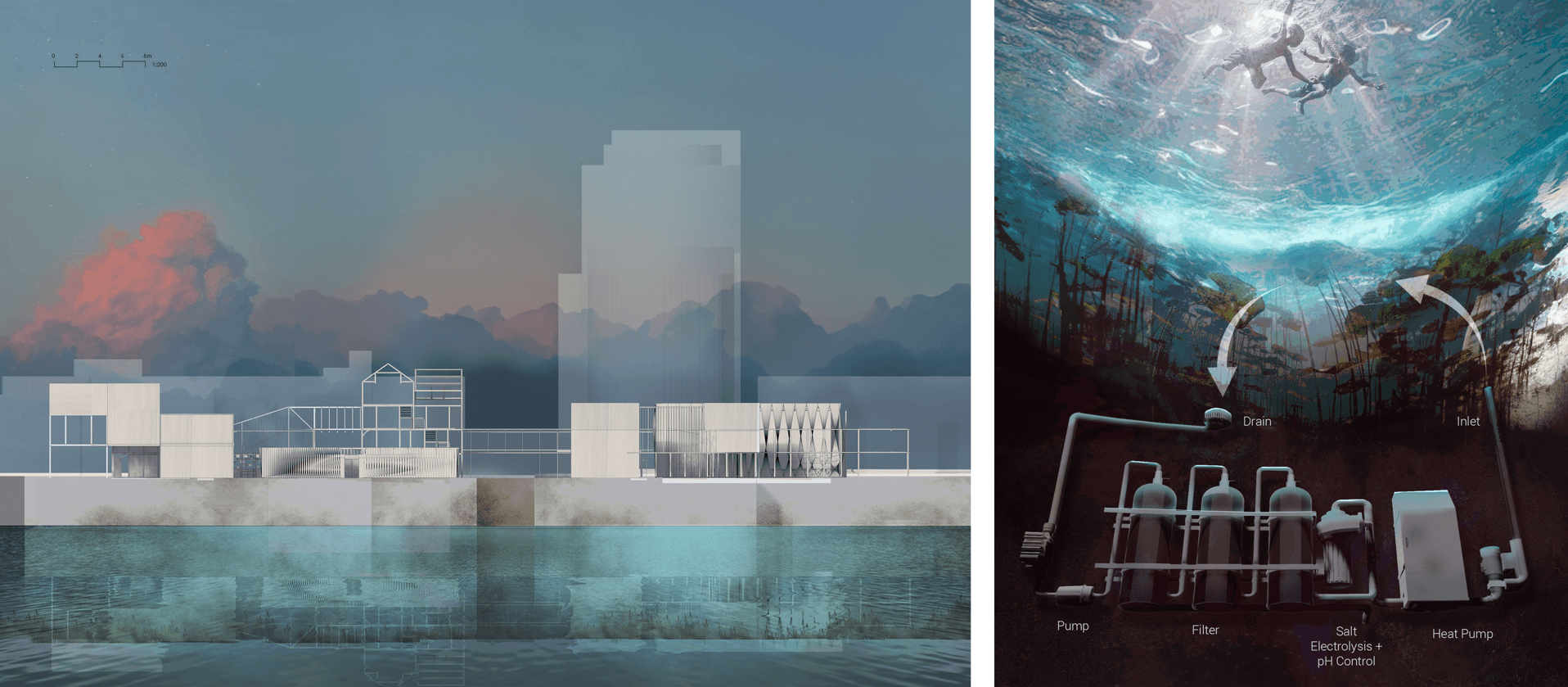
Elevation A Filtration System in the Swimming Compartments
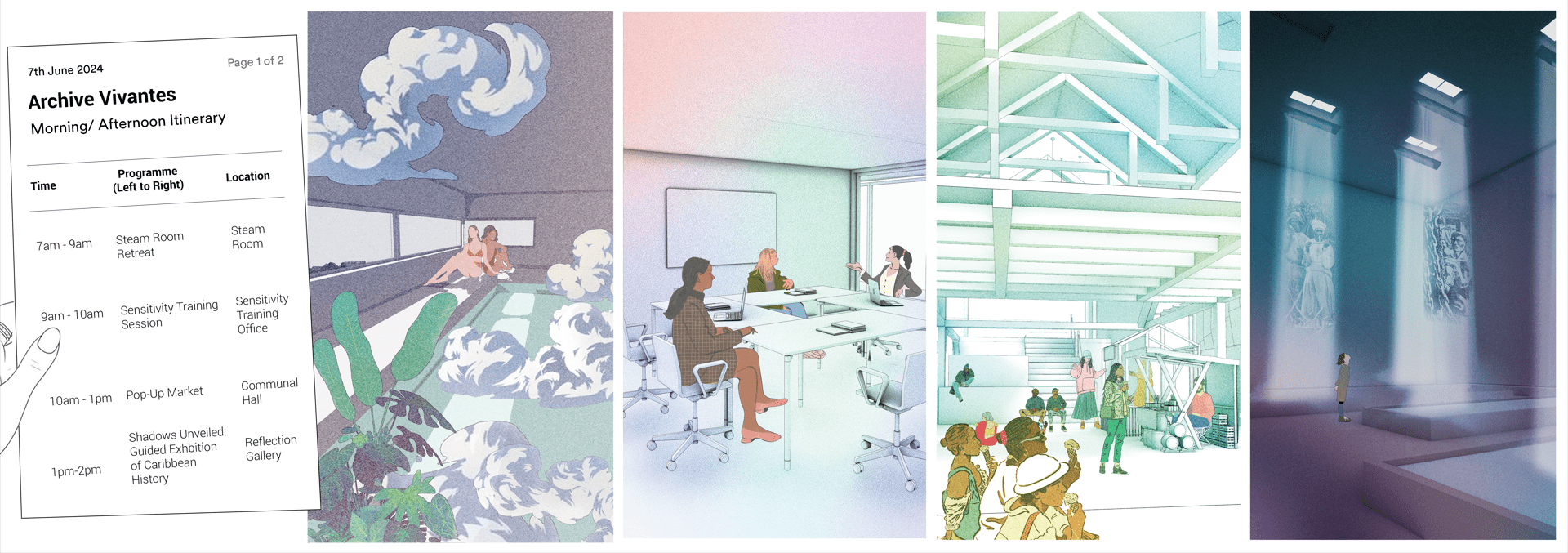
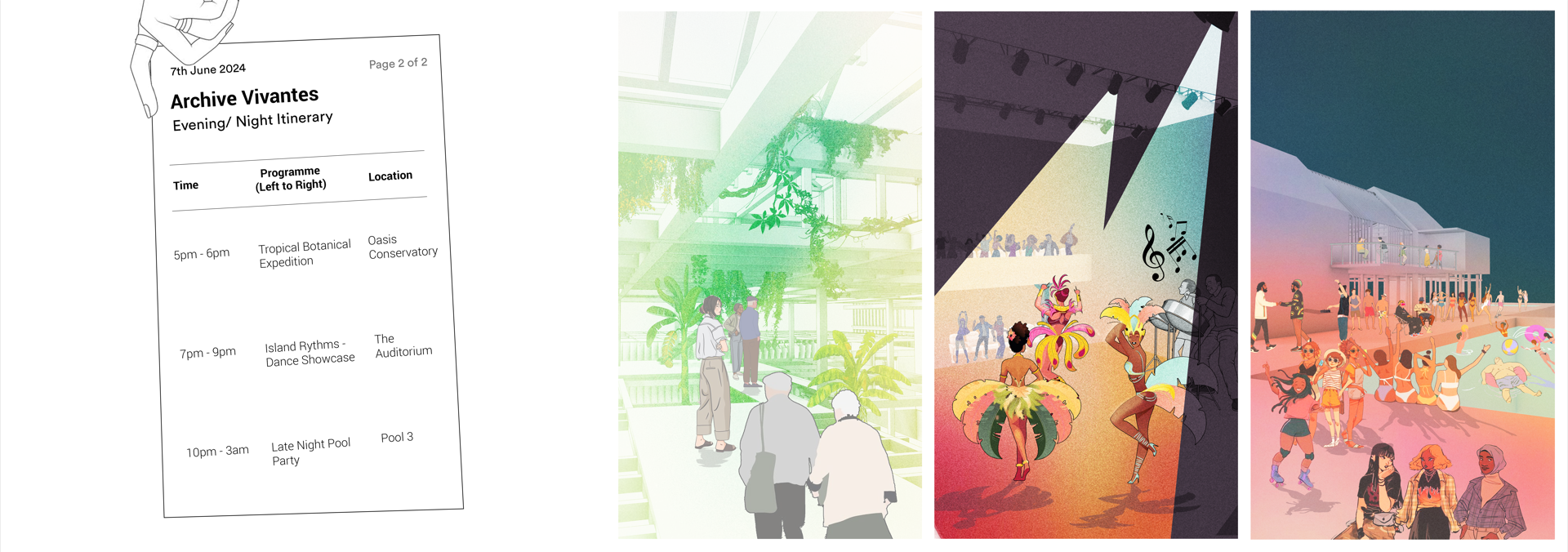
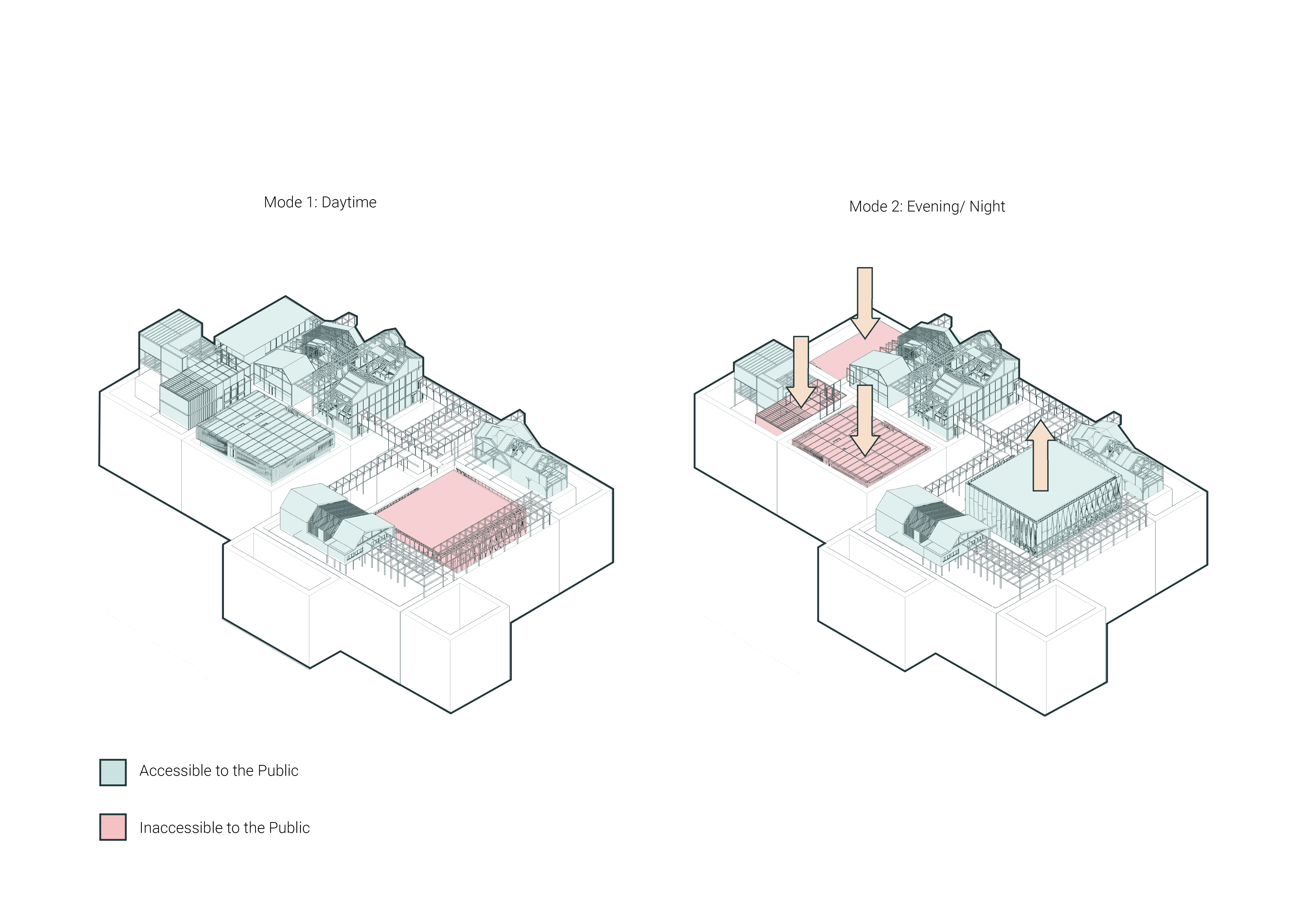
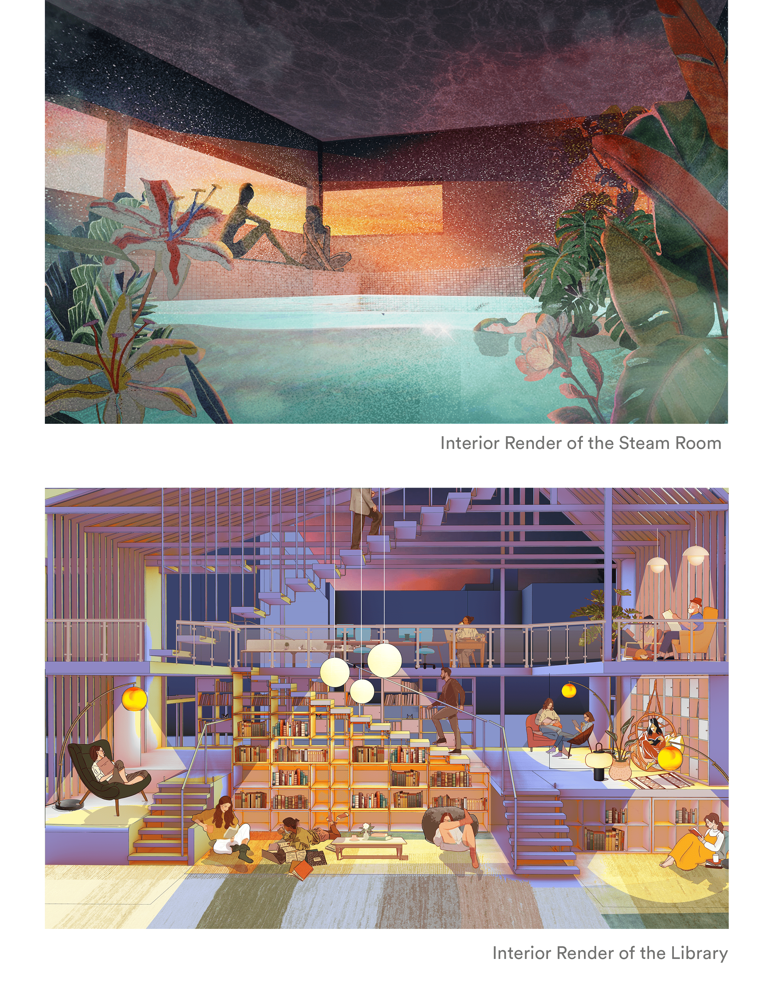
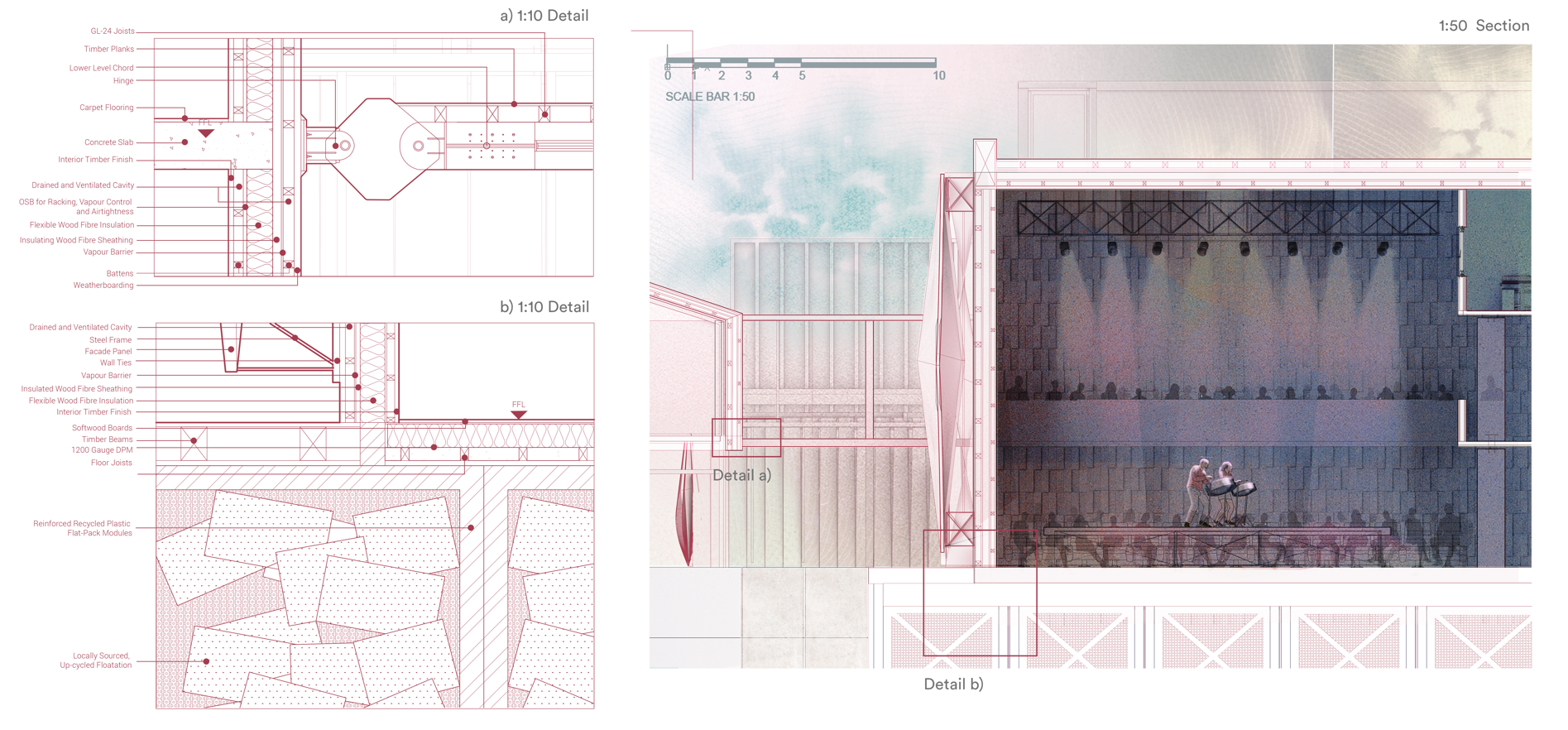
My proposal integrates three flood mitigation strategies that engage the community and rejuvenate the area.
The Ebb and Flow Garden Centre includes:
This design embraces nature’s rhythm, creating a harmonious synergy that benefits both the environment and the community.
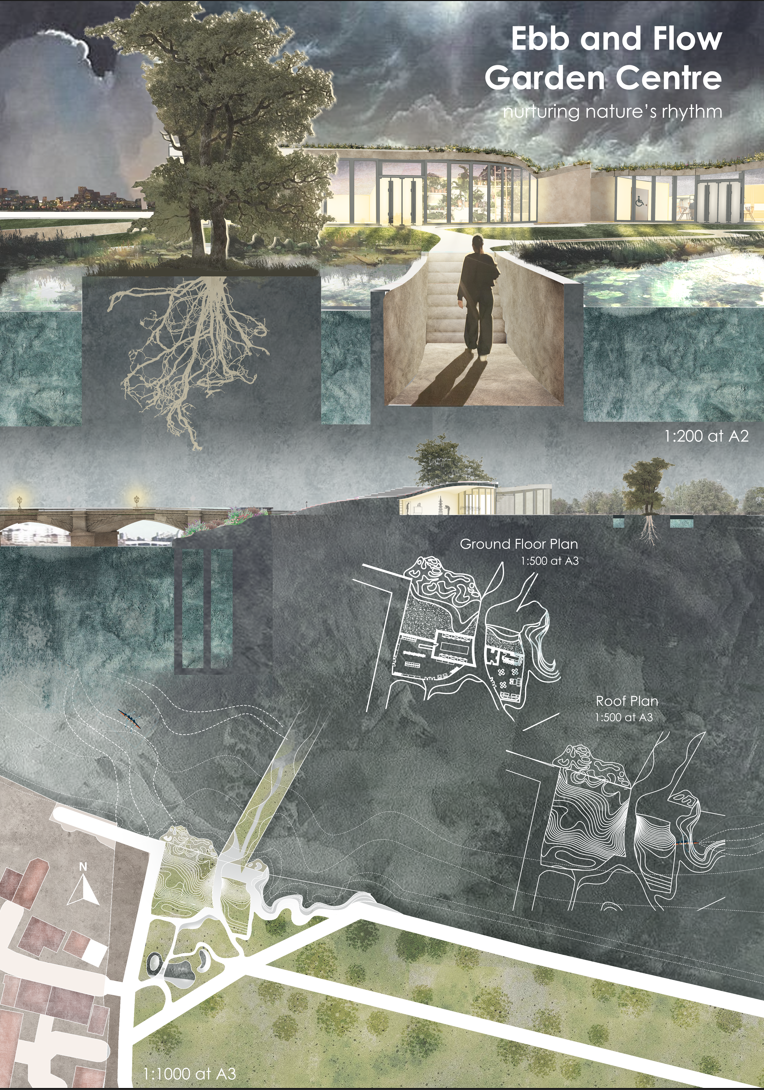
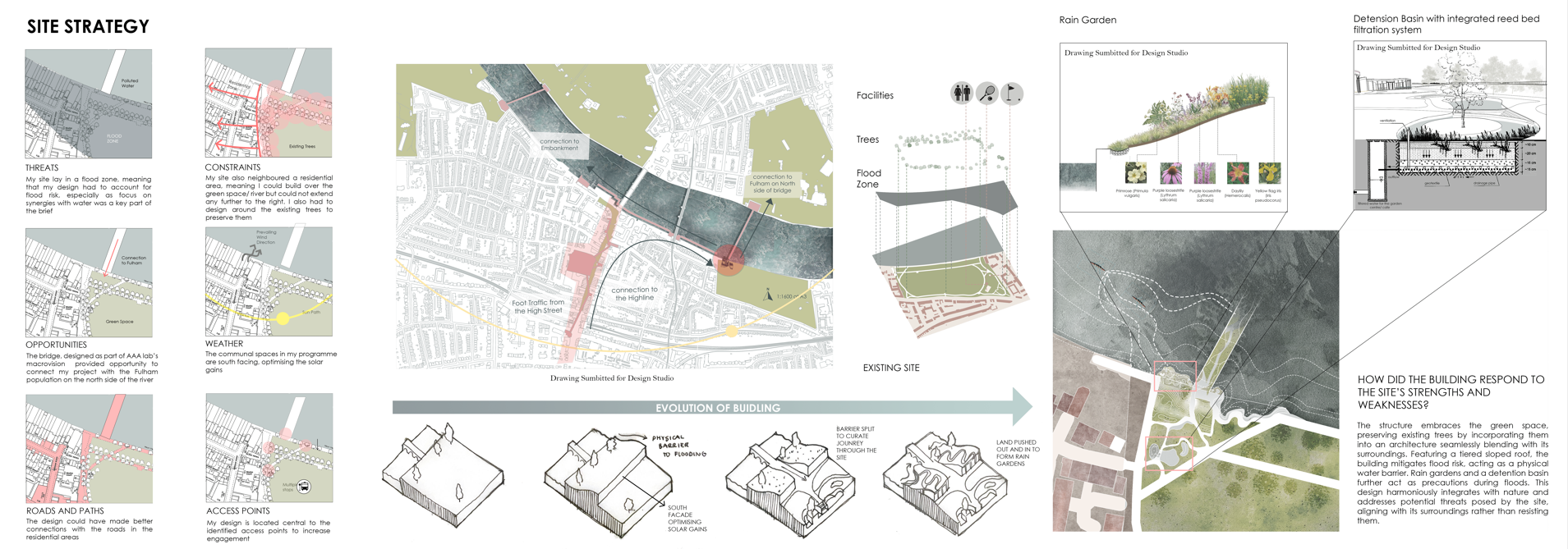
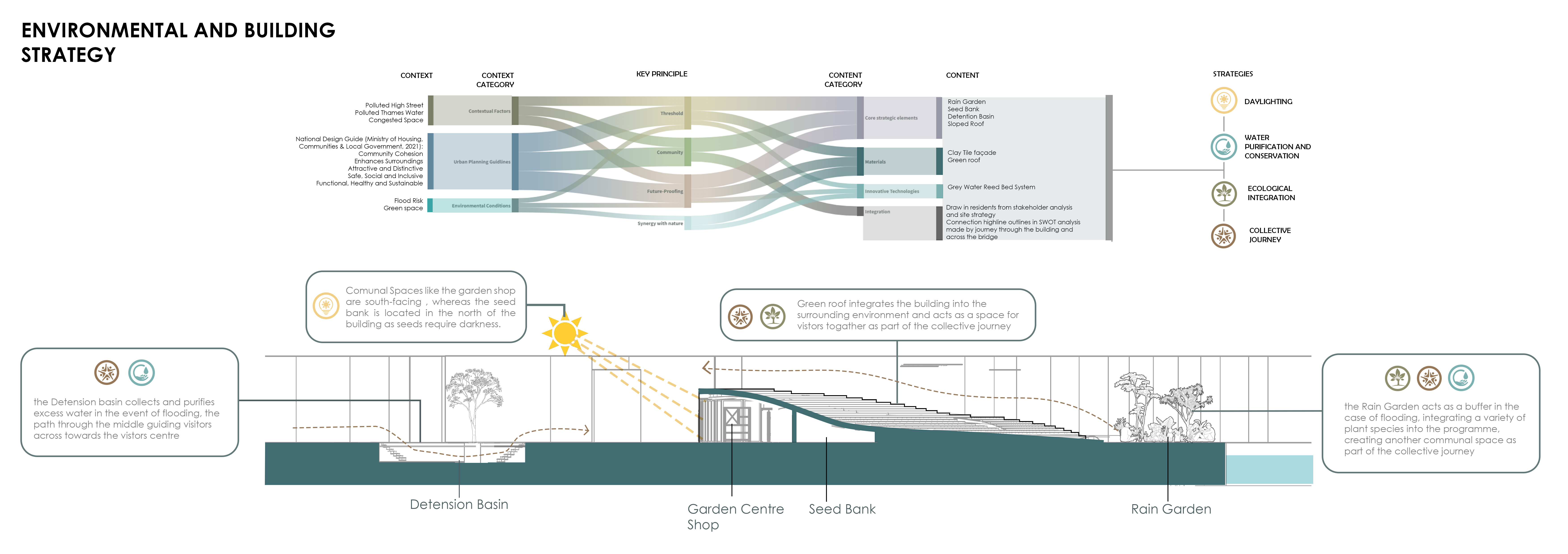
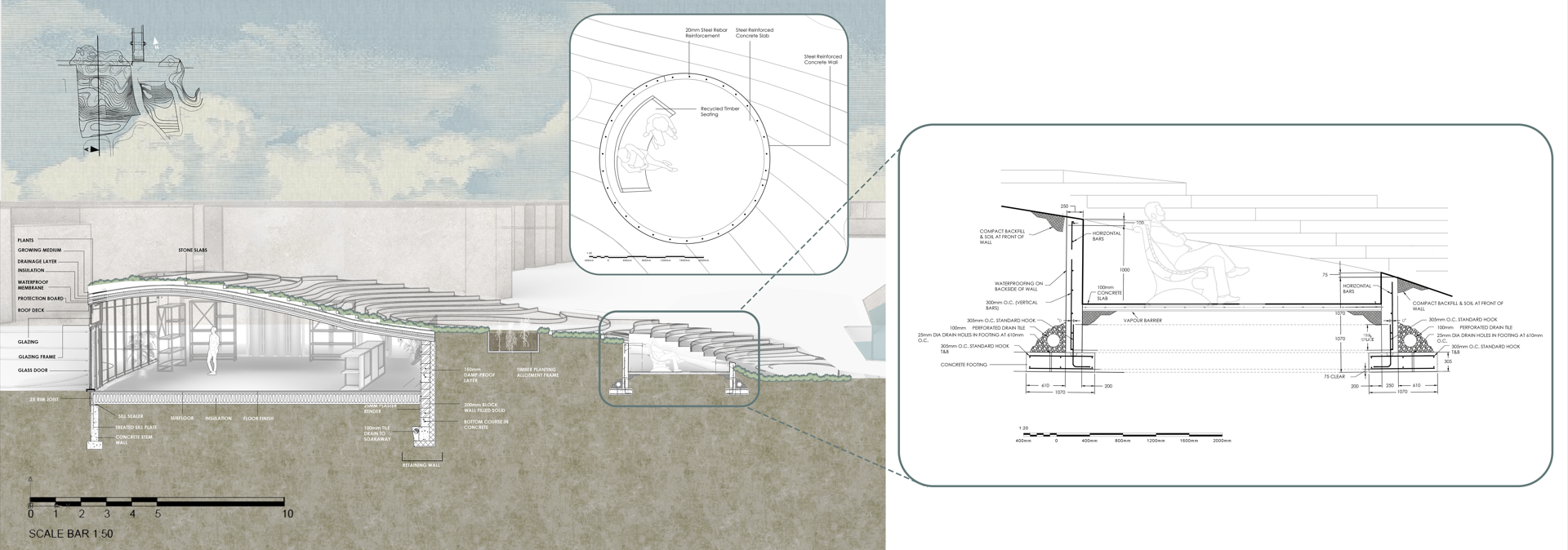
More Images
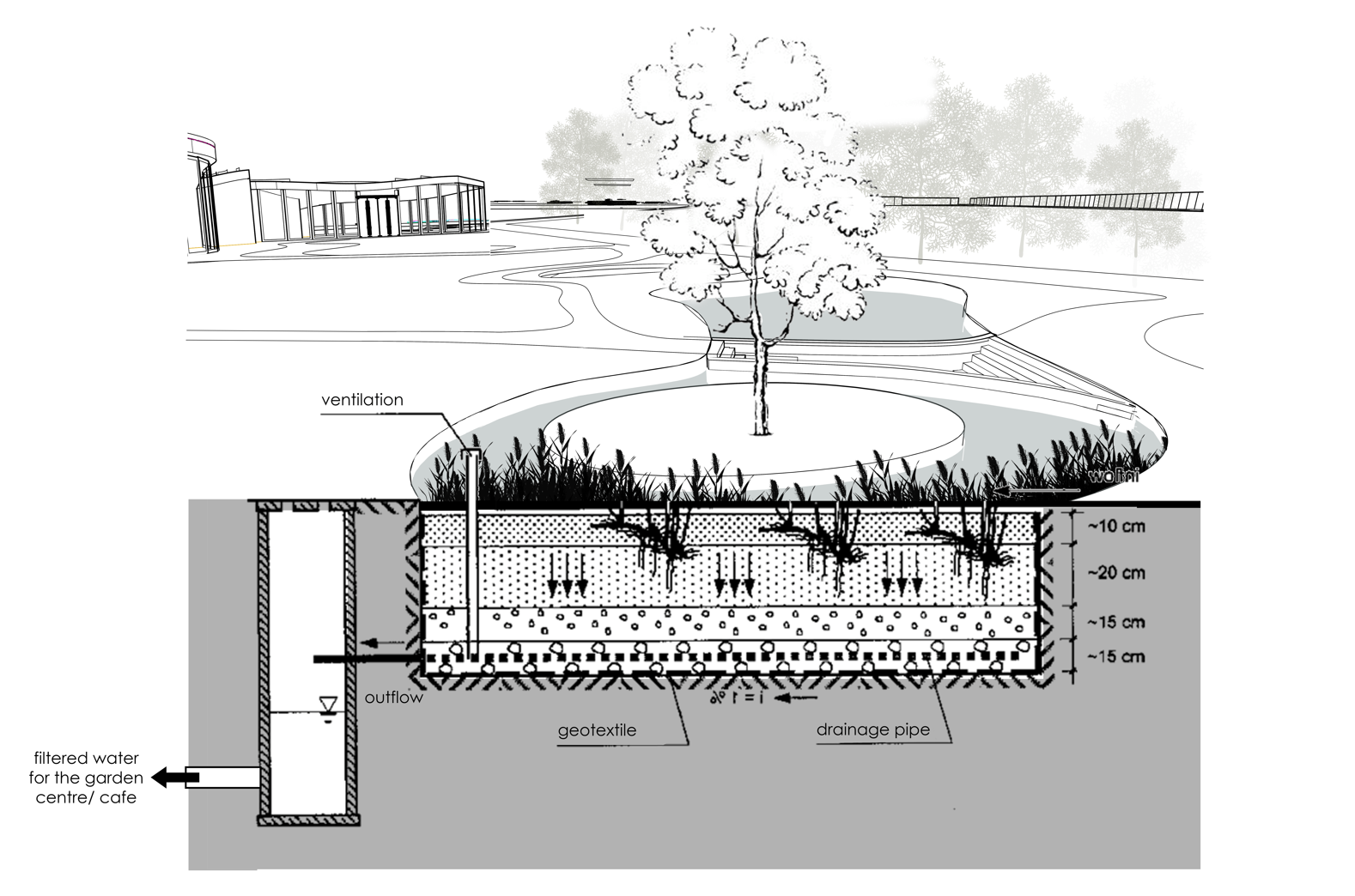
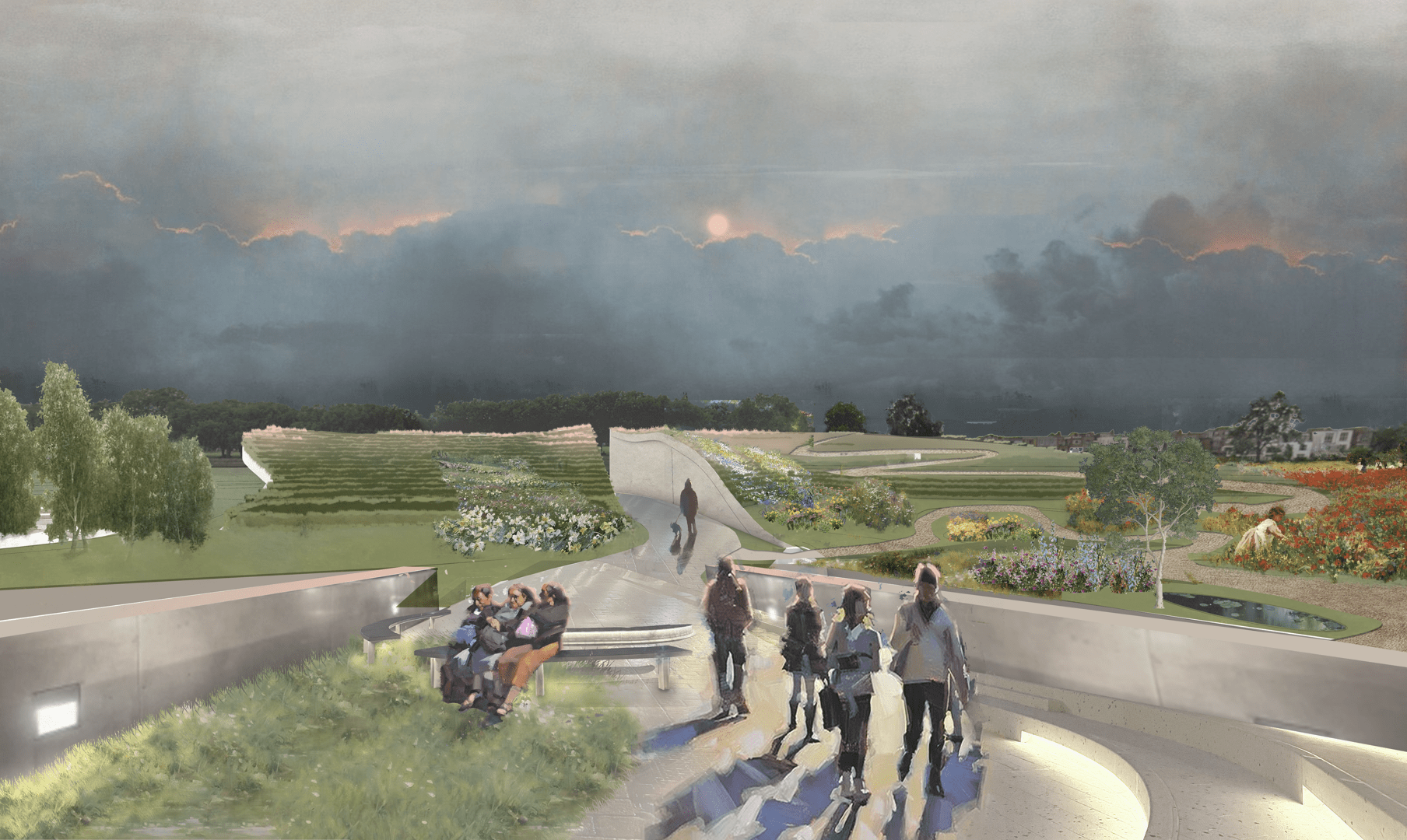
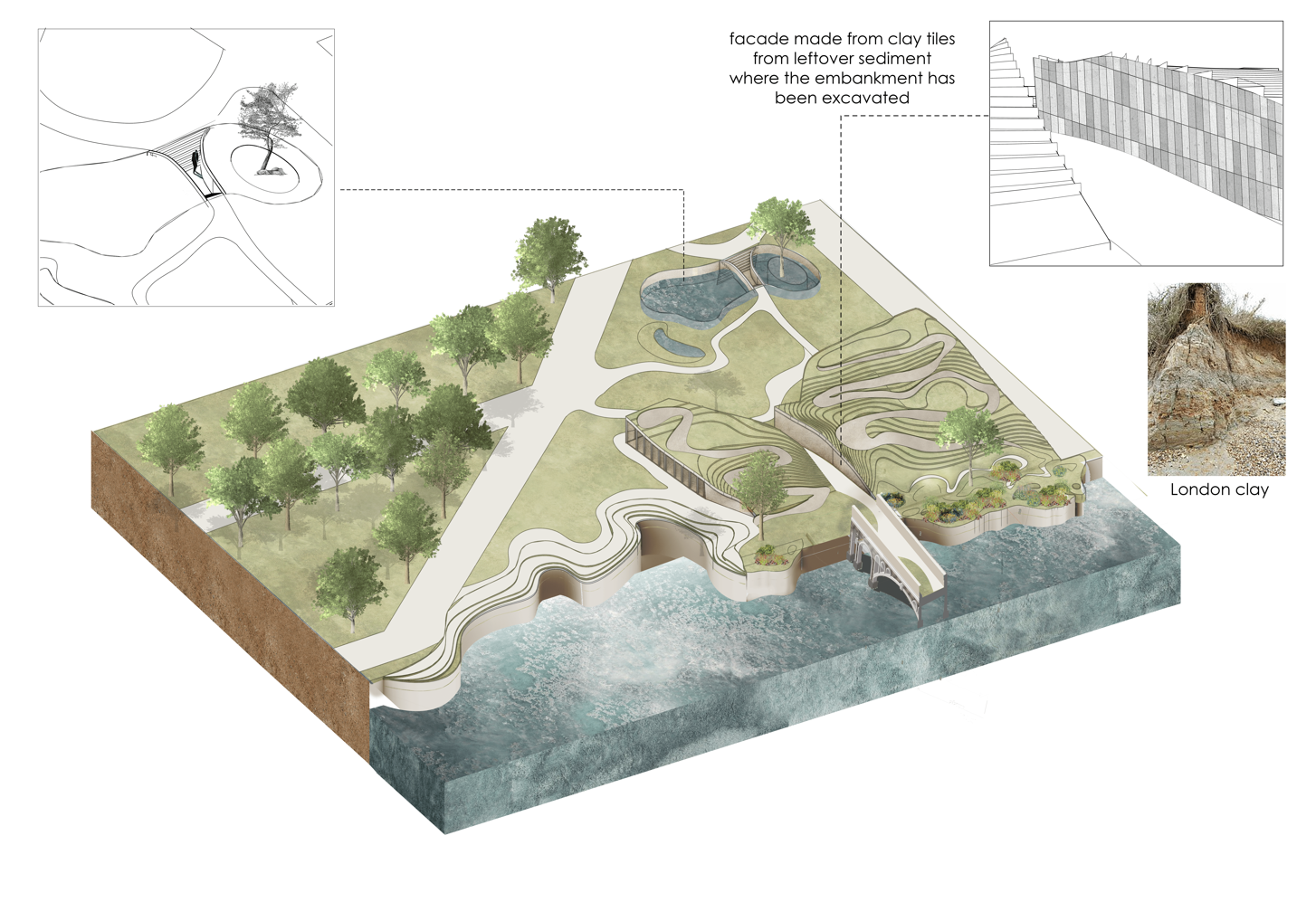
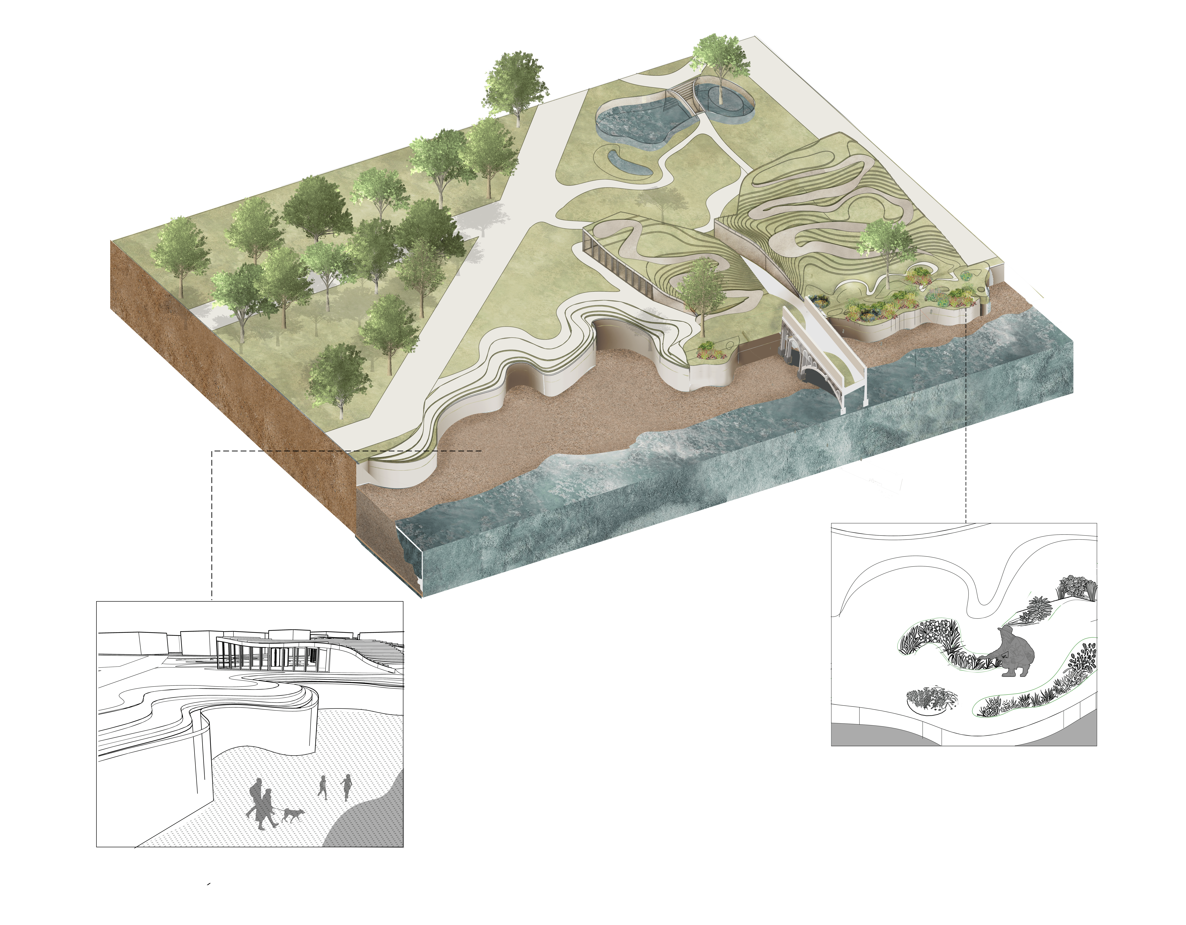
Scan to view full Online Portfolio
