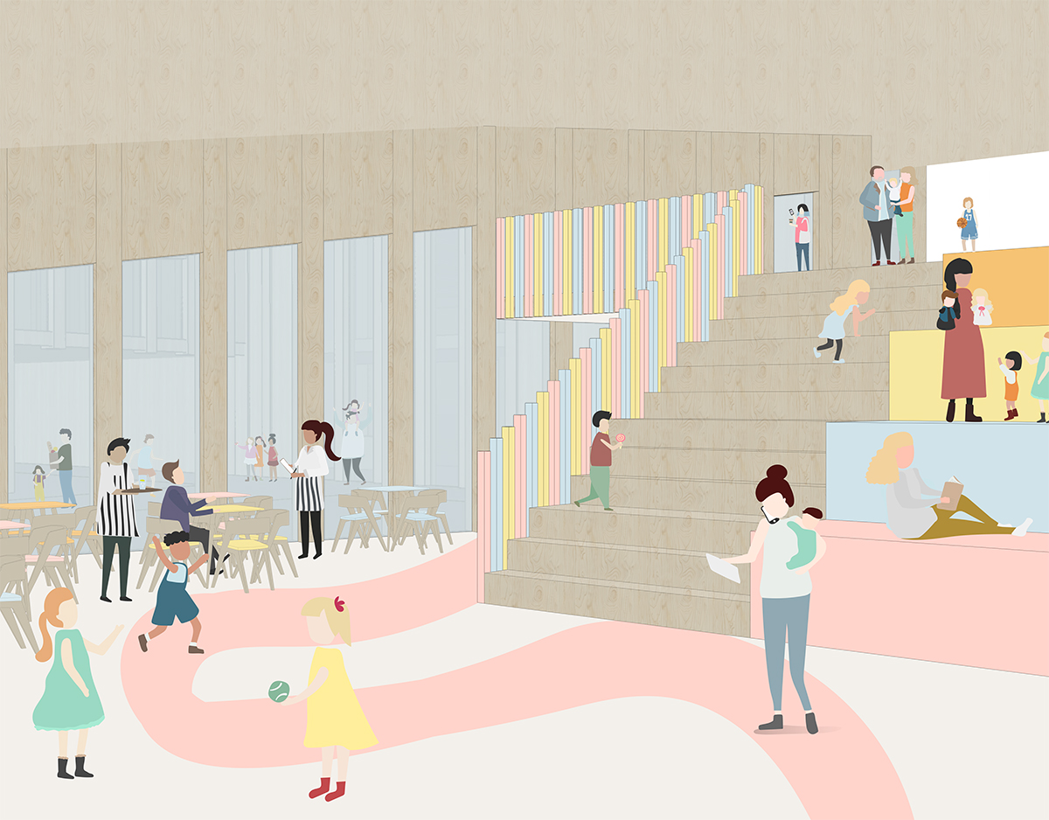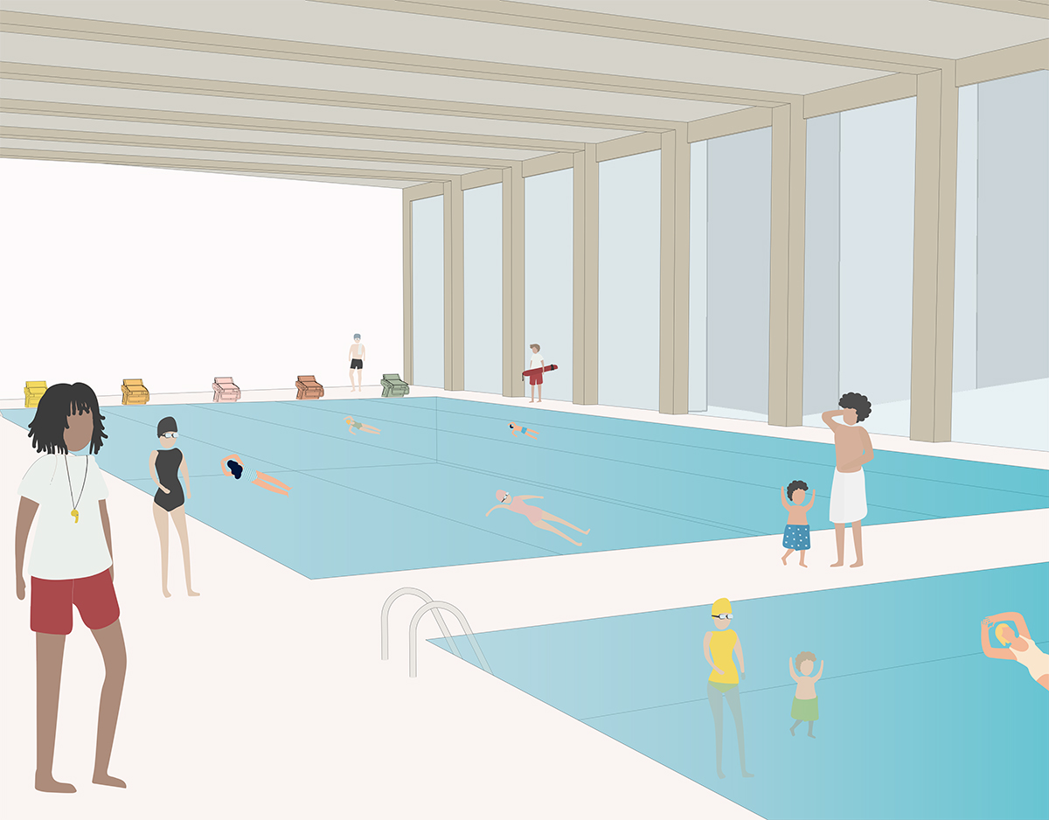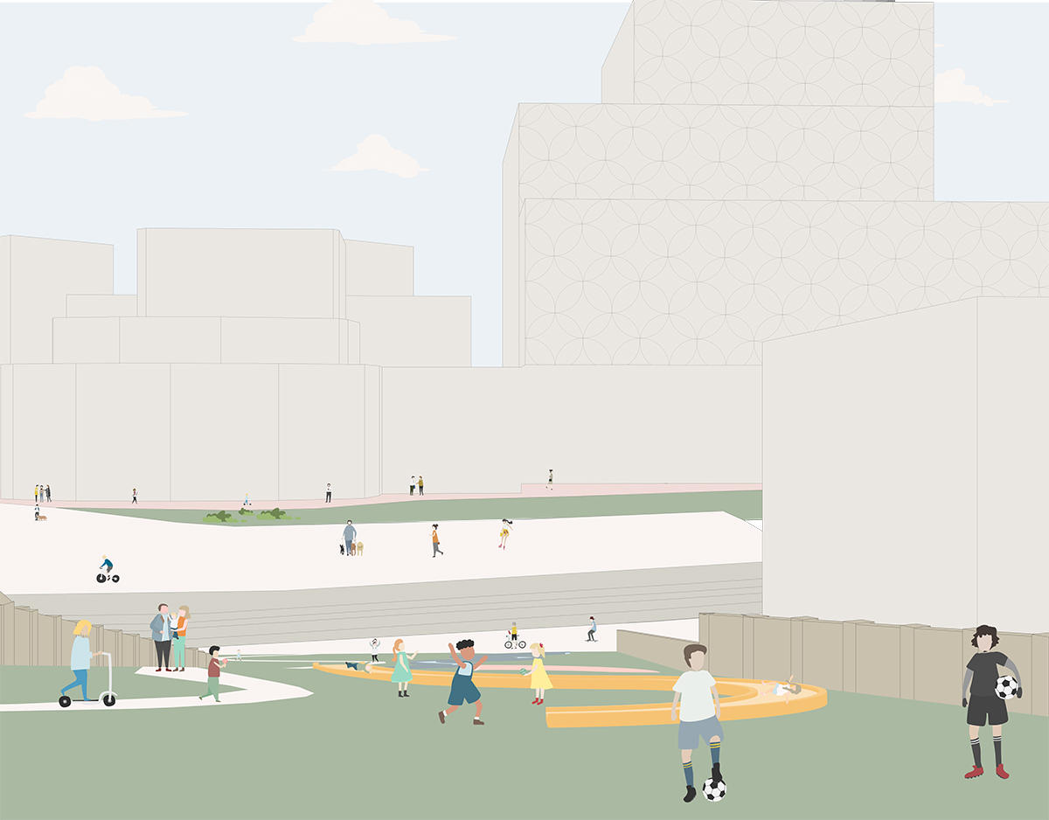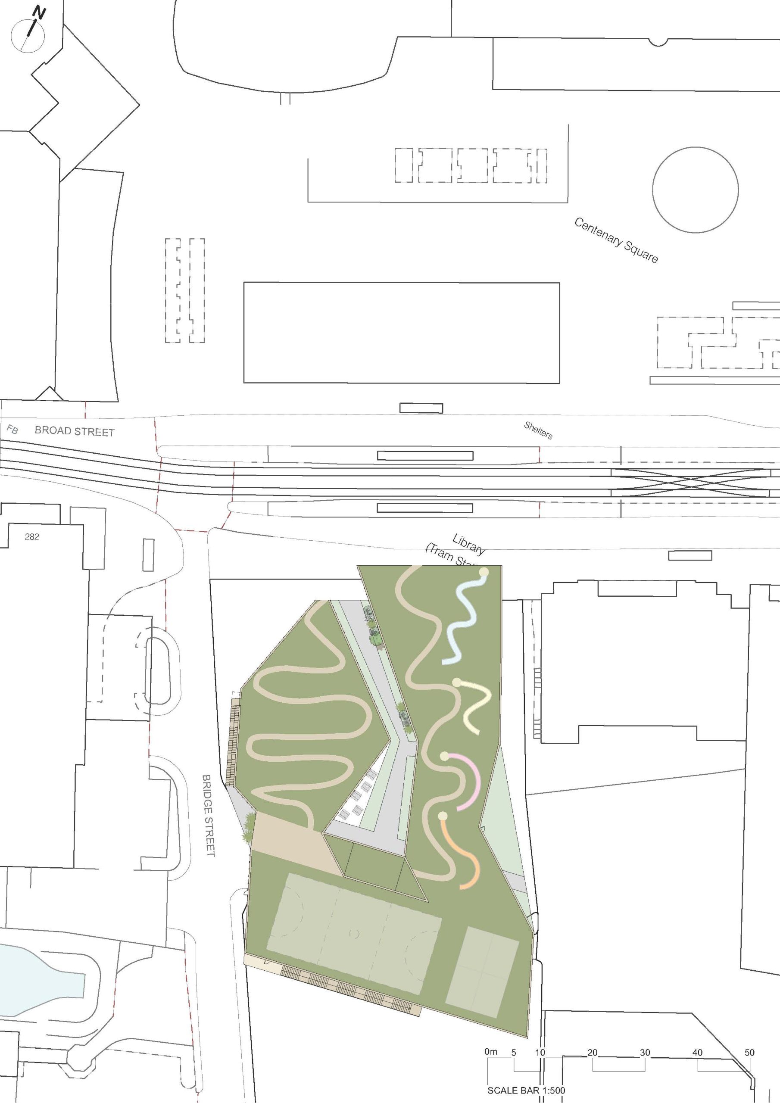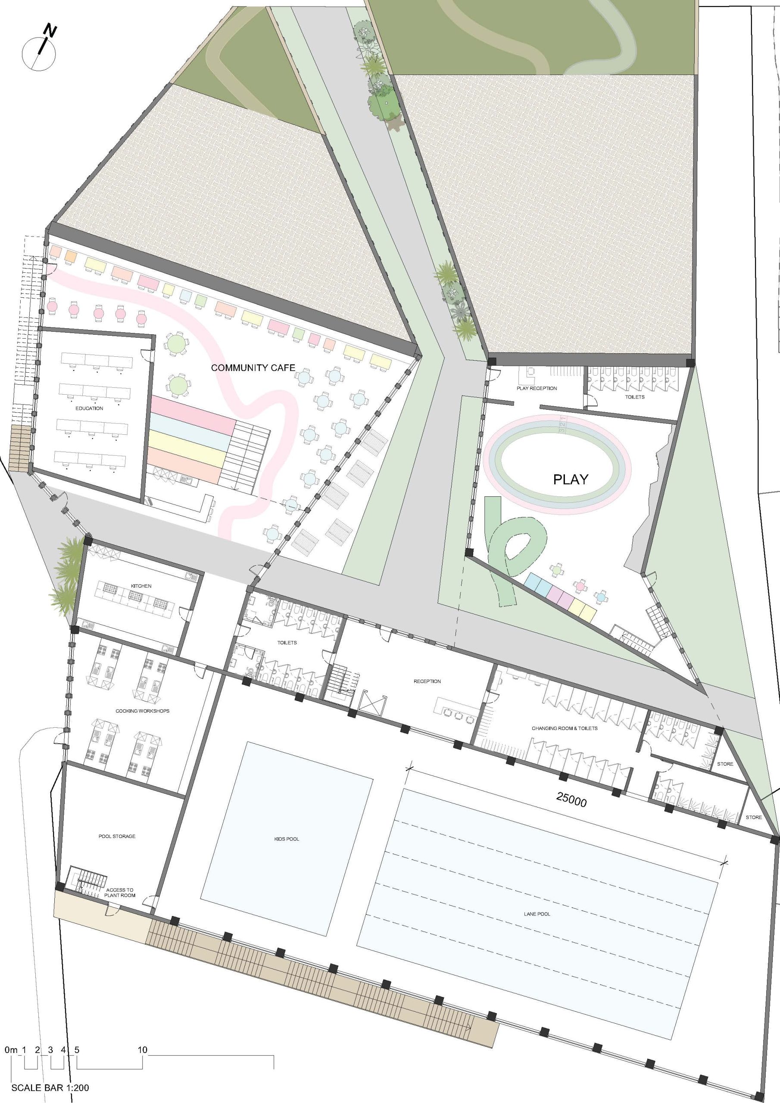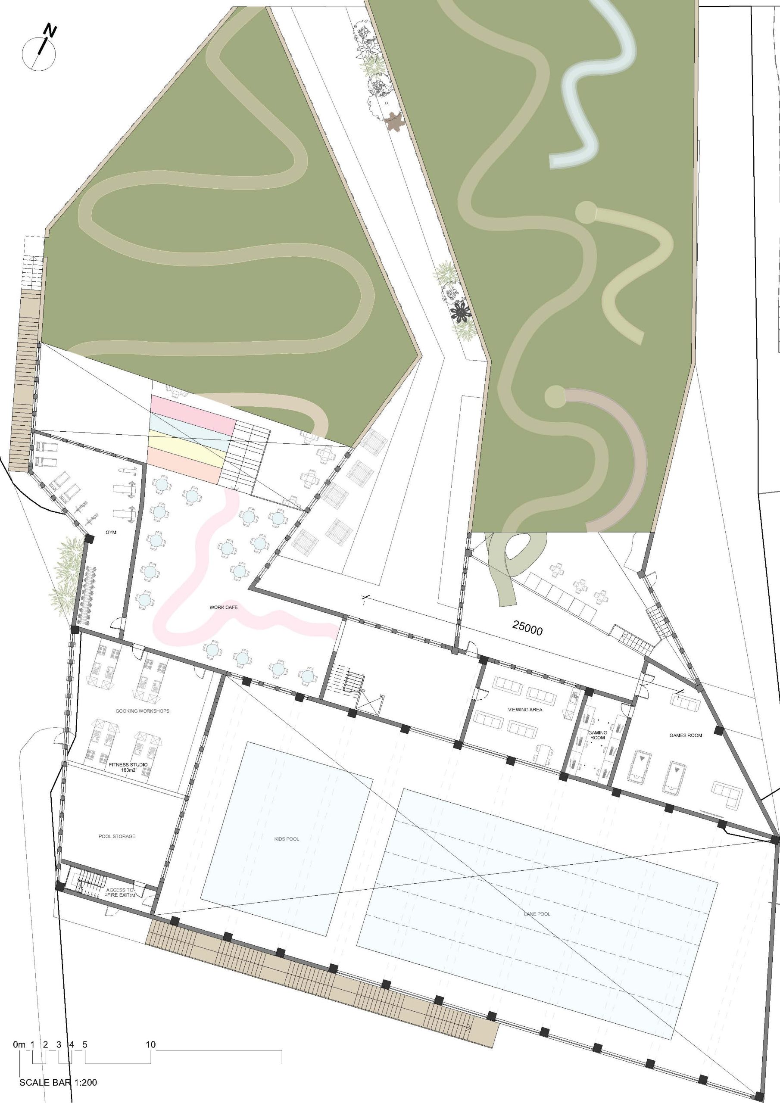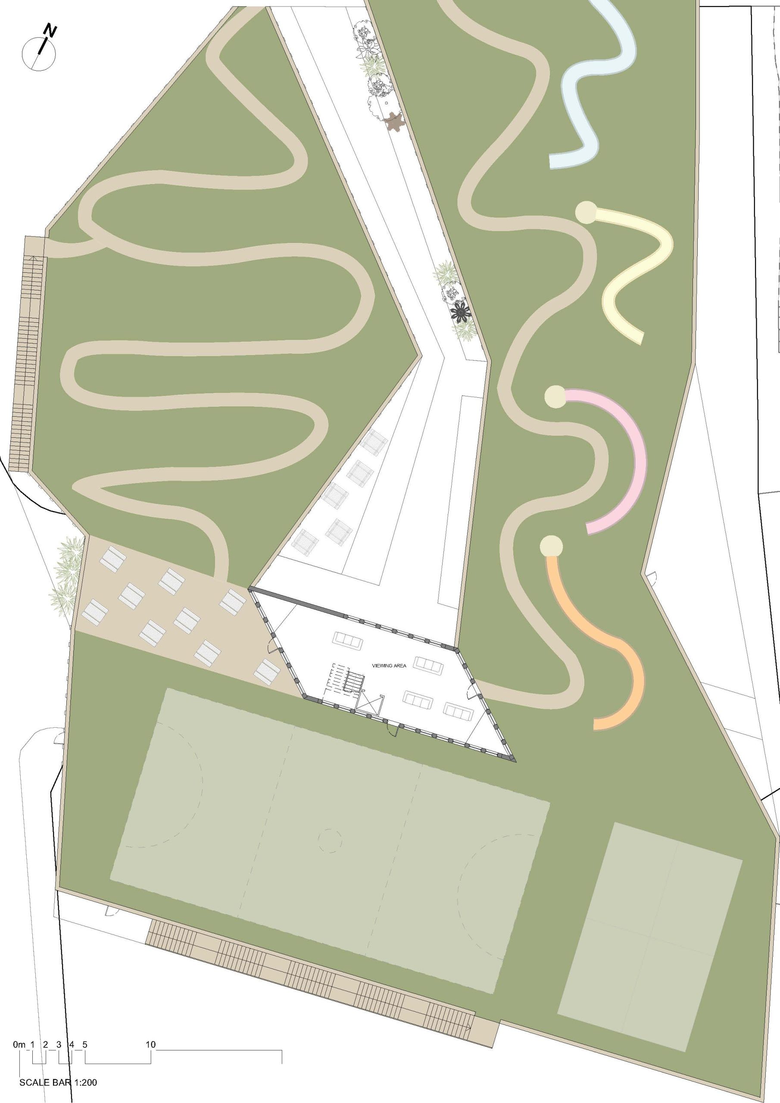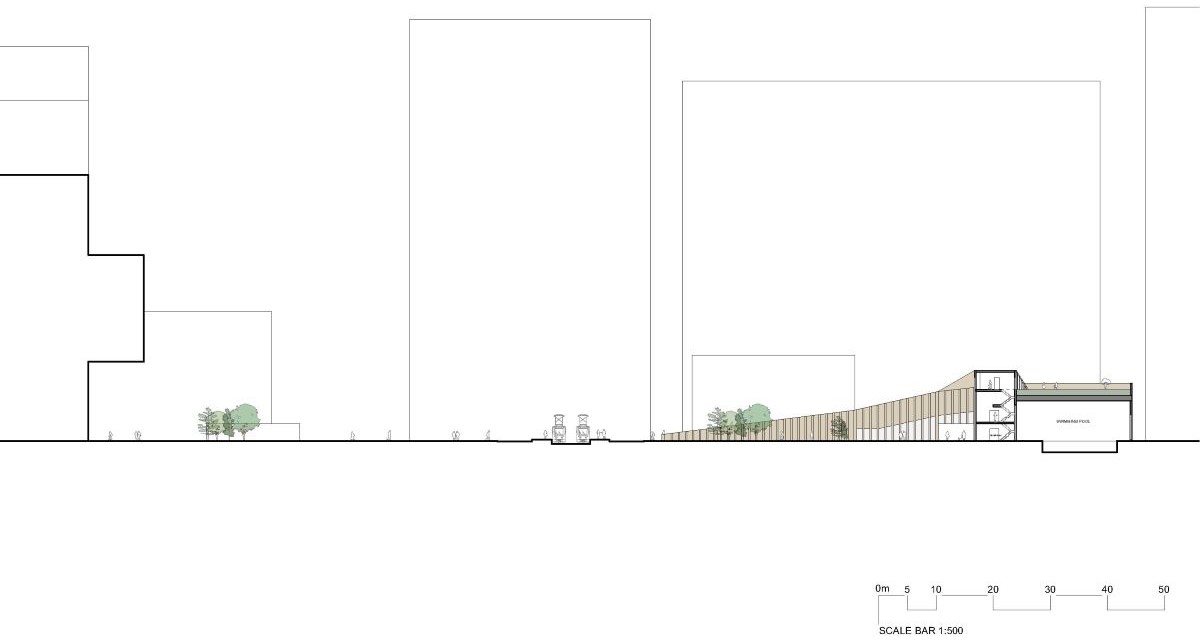
Megan Vidler
I am interested in the impact architecture can have on our emotions and well-being, and I am committed to using design to enhance people's lives. I particularly enjoy creating thoughtfully designed interior spaces.

I am interested in the impact architecture can have on our emotions and well-being, and I am committed to using design to enhance people's lives. I particularly enjoy creating thoughtfully designed interior spaces.
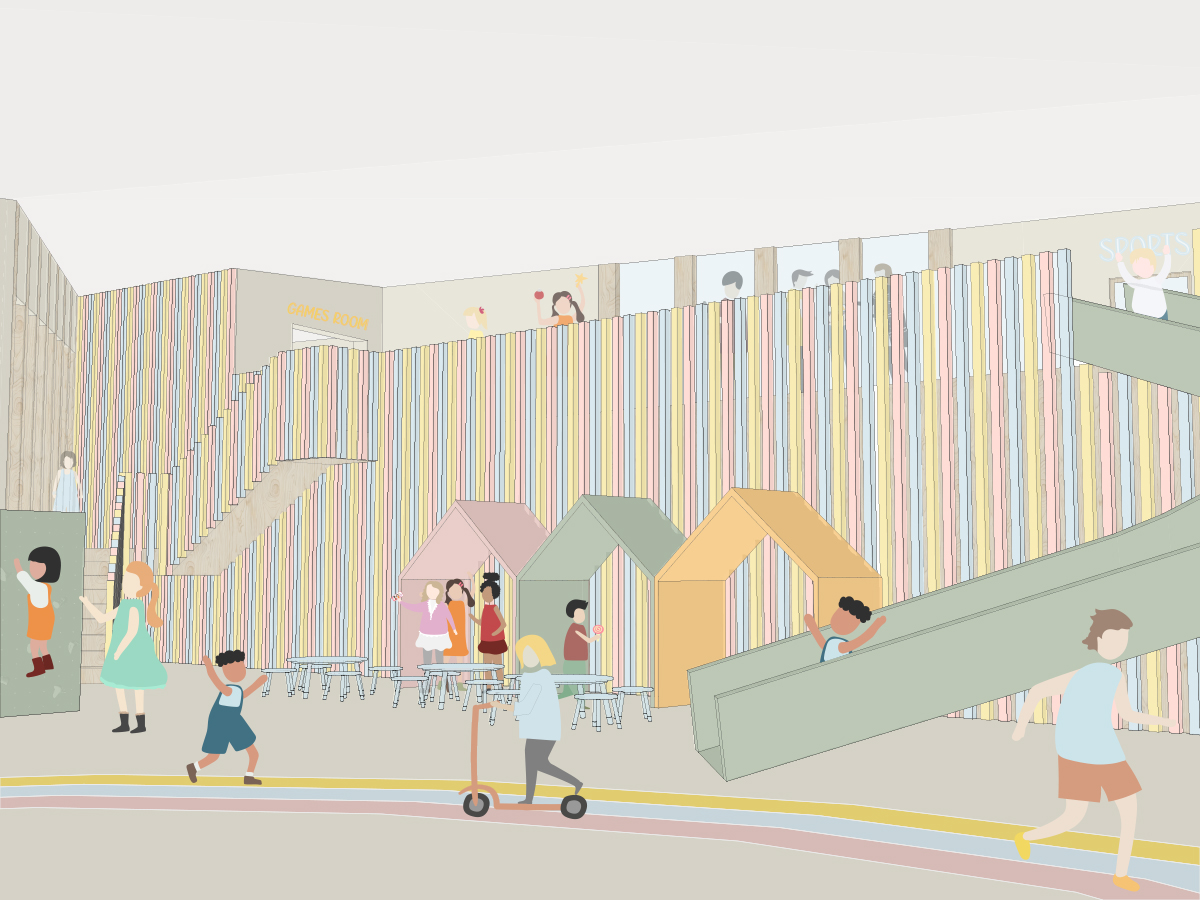
The Graduation Project provides a community hub for disadvantaged children in Birmingham. The building focuses on three factors important for child development: nutrition, physical activity and play through a play space, community café, and a sports area including swimming pool and fitness studios. The goal of the project is to provide disadvantaged children and young people in Birmingham with equal opportunities.
The project sits opposite Birmingham Library and Centenary Square. The building’s green roof slopes away from the square, acting as an extension of the square to draw people in. There are also entrances on the east and west of the site to connect to building to the nearby canal and plaza.

