
Raveena Longia
Passionate about organic architecture, I am dedicated to creating sustainable designs that both harmonise with and contrast the natural environment.

Passionate about organic architecture, I am dedicated to creating sustainable designs that both harmonise with and contrast the natural environment.
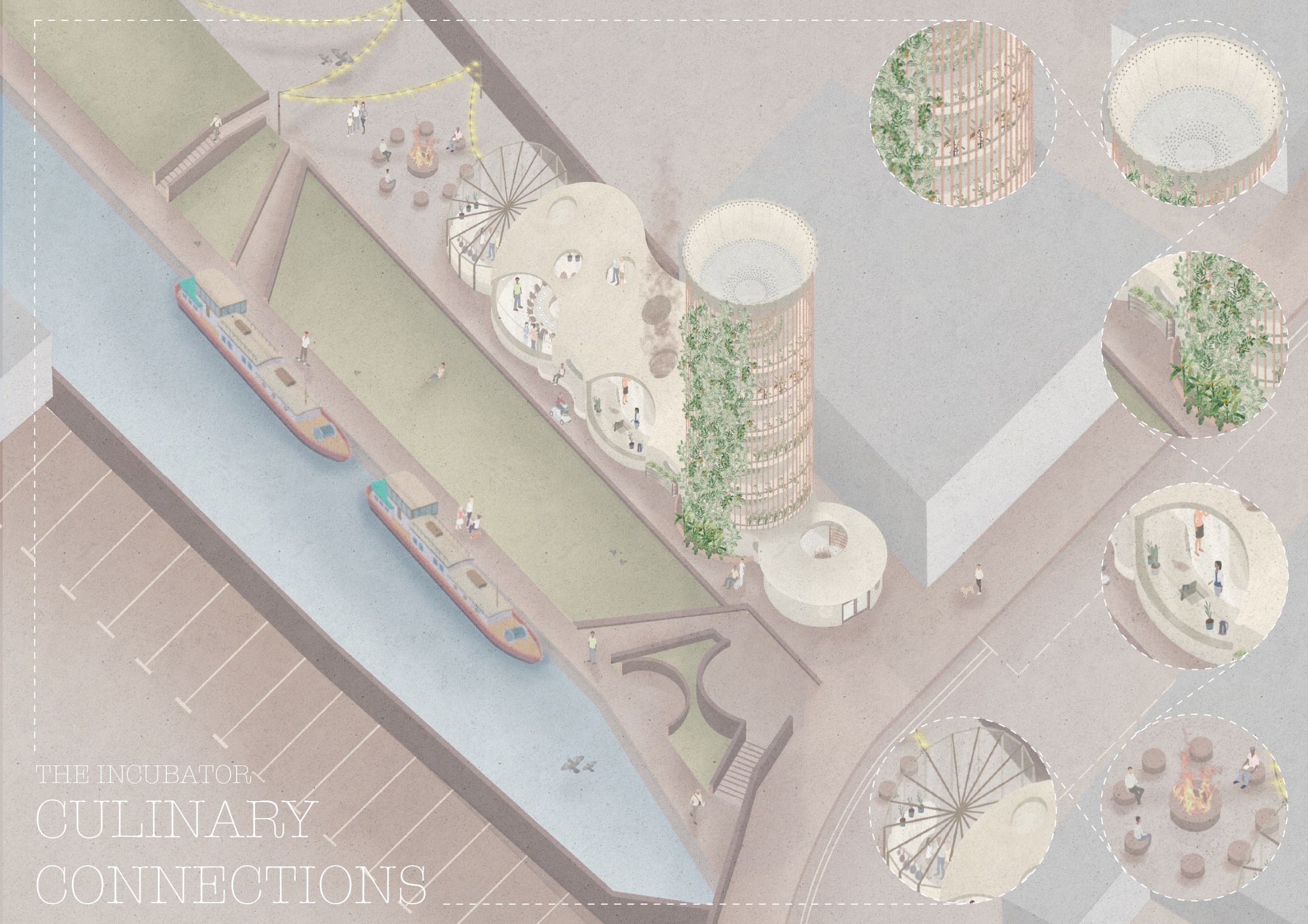
Birmingham, with its rich history of diverse ethnic communities, has witnessed waves of migration that have contributed to the formation of distinct cultural communities within the city. The Italian Quarter in the early 19th century, the Irish Quarter in the 1950s, and the influx of Indians and Caribbeans after the British Nationality Act in 1948 left lasting imprints on the city’s social fabric. Despite its status as a central hub for migration, Birmingham still encounters issues of segregation within these communal areas.
Language barriers and a lack of cultural understanding between the communities have been identified as key factors contributing to this segregation. In response to these challenges, Culinary Connections emerges as a visionary initiative seeking to bridge these gaps through the universal language of food. Recognising that food overcomes linguistic and cultural boundaries, Culinary Connections aims to create a communal kitchen that fosters a shared cooking experience, promoting unity among diverse communities
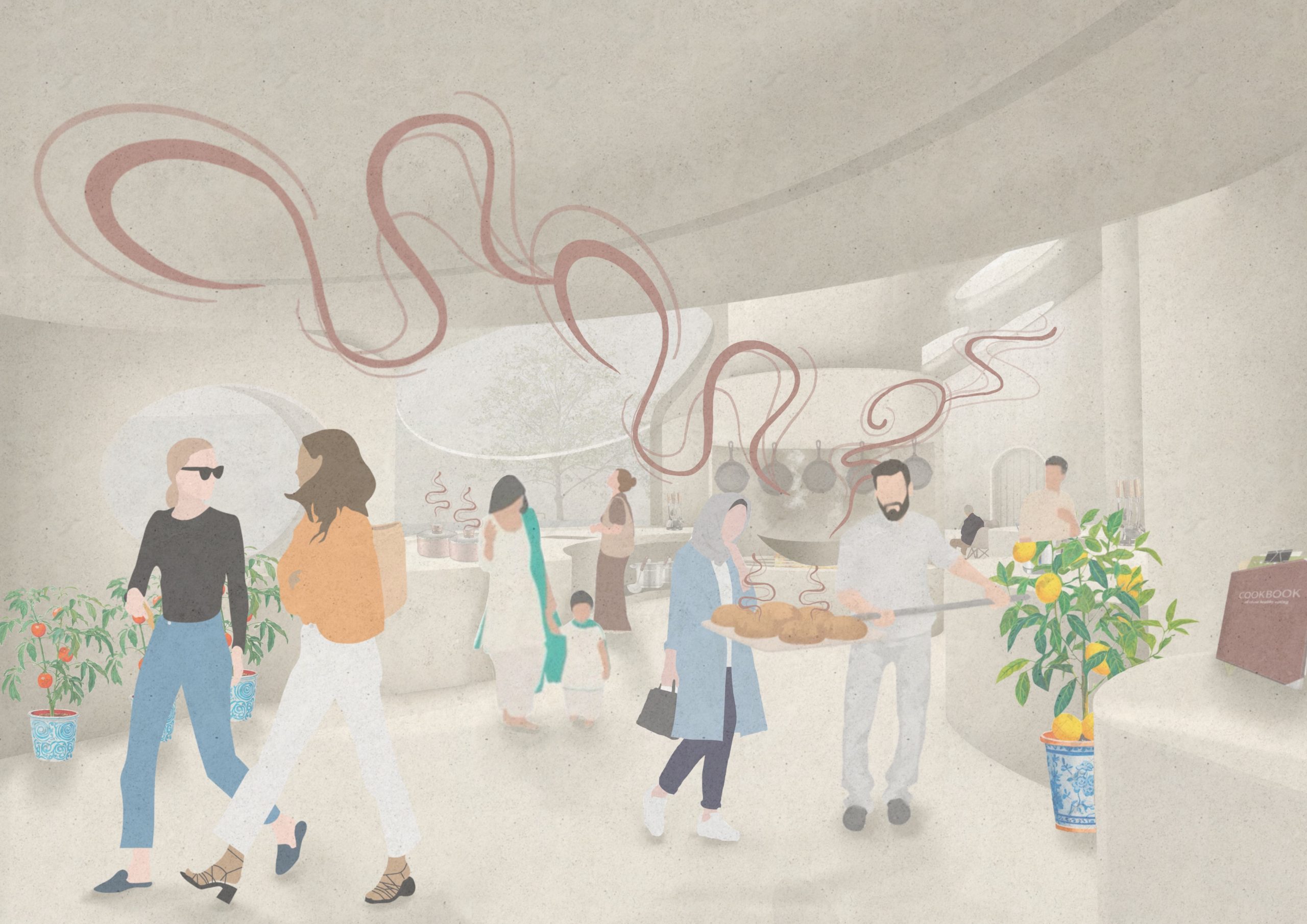
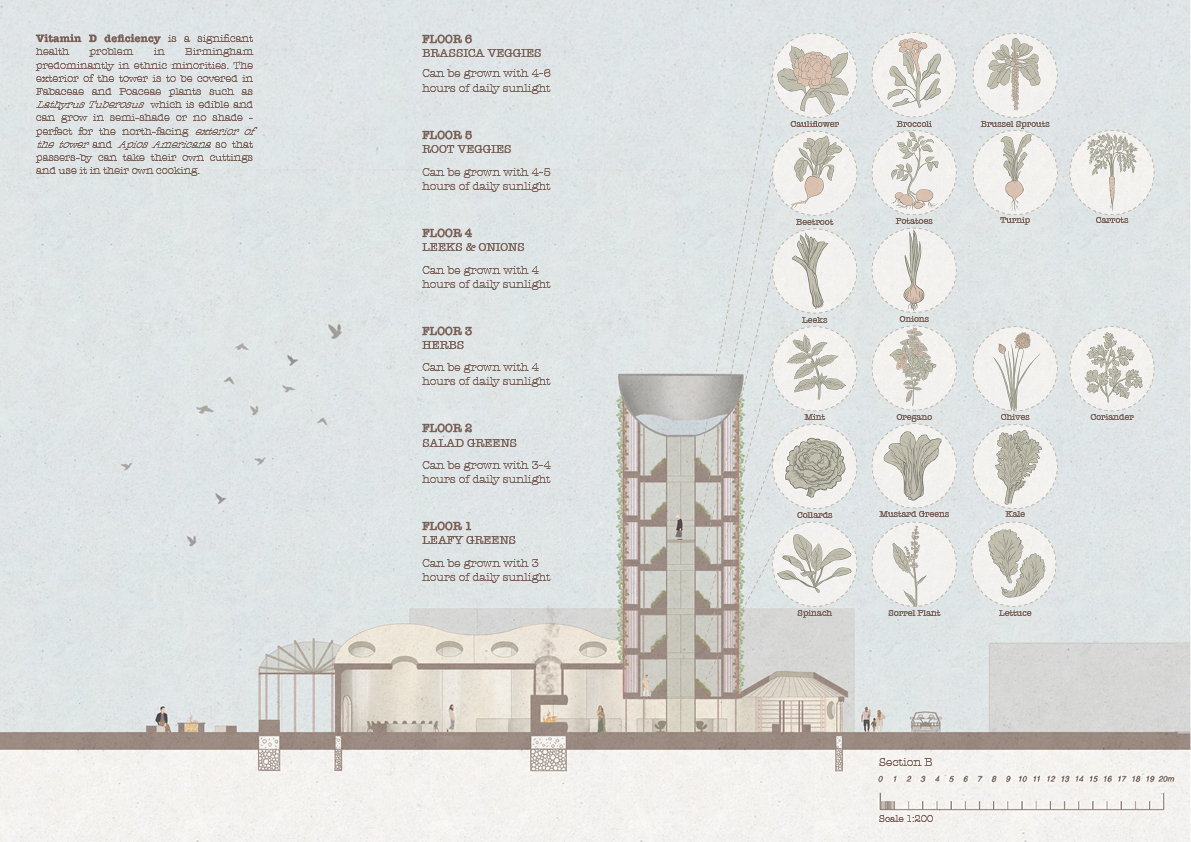
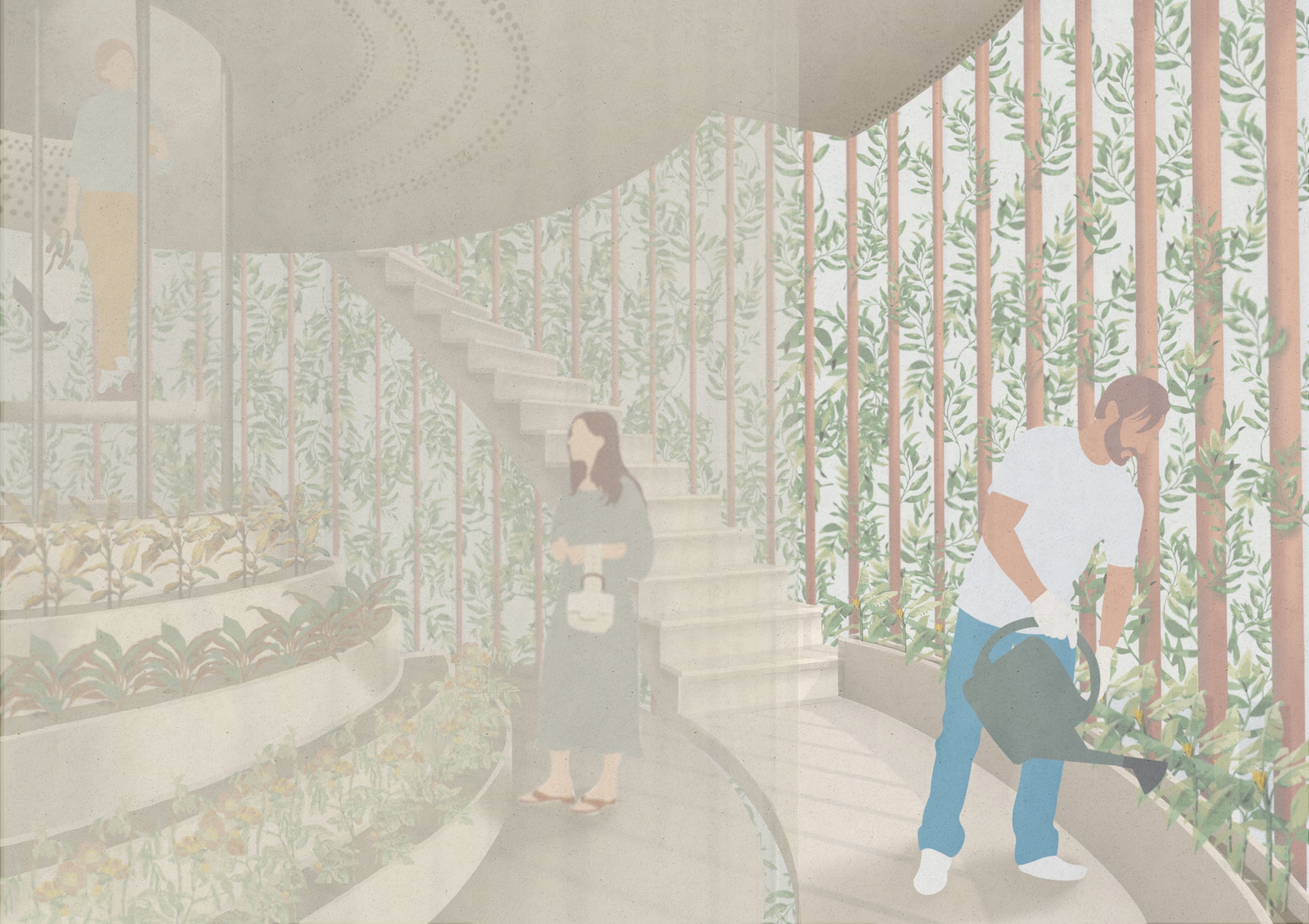
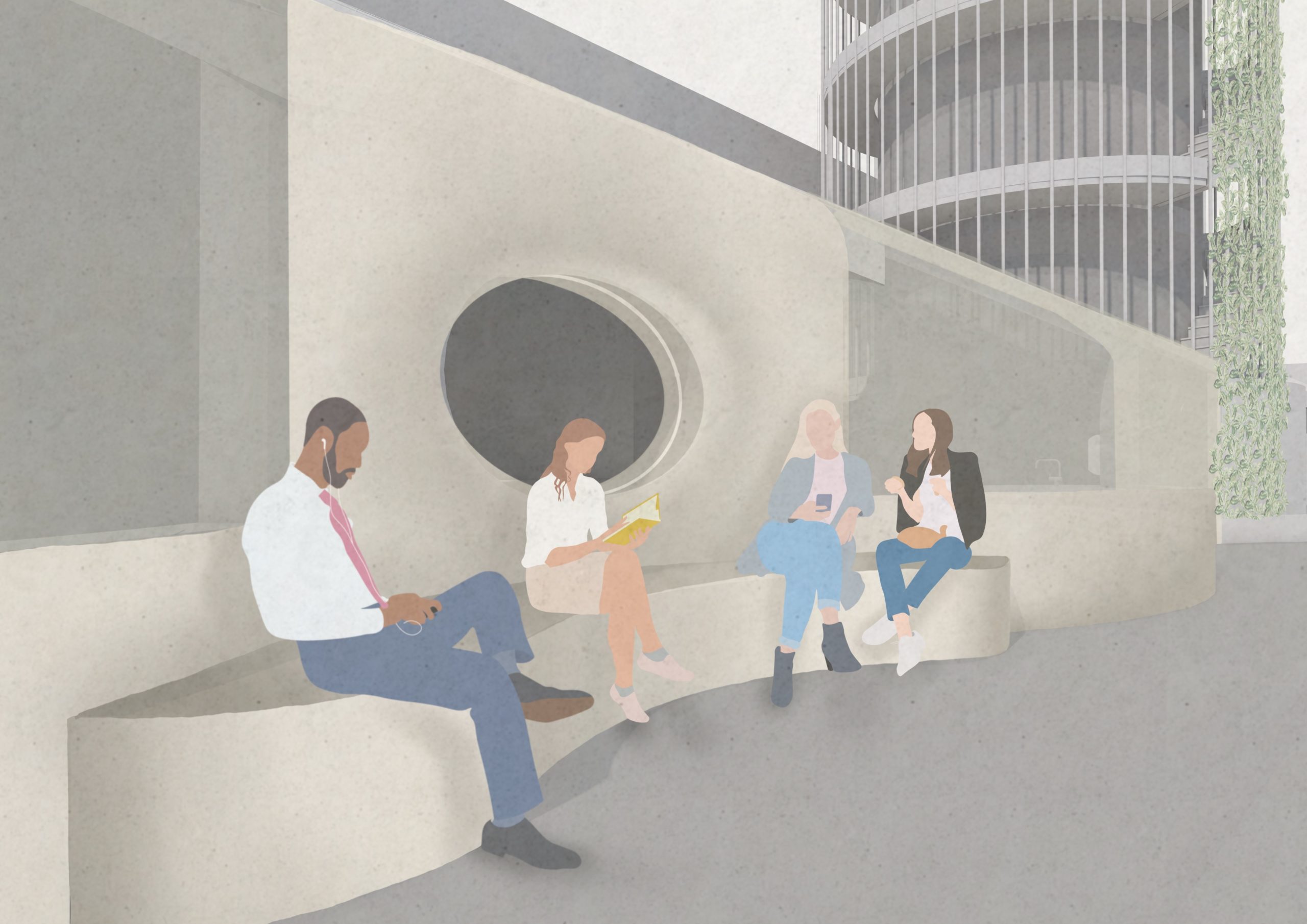
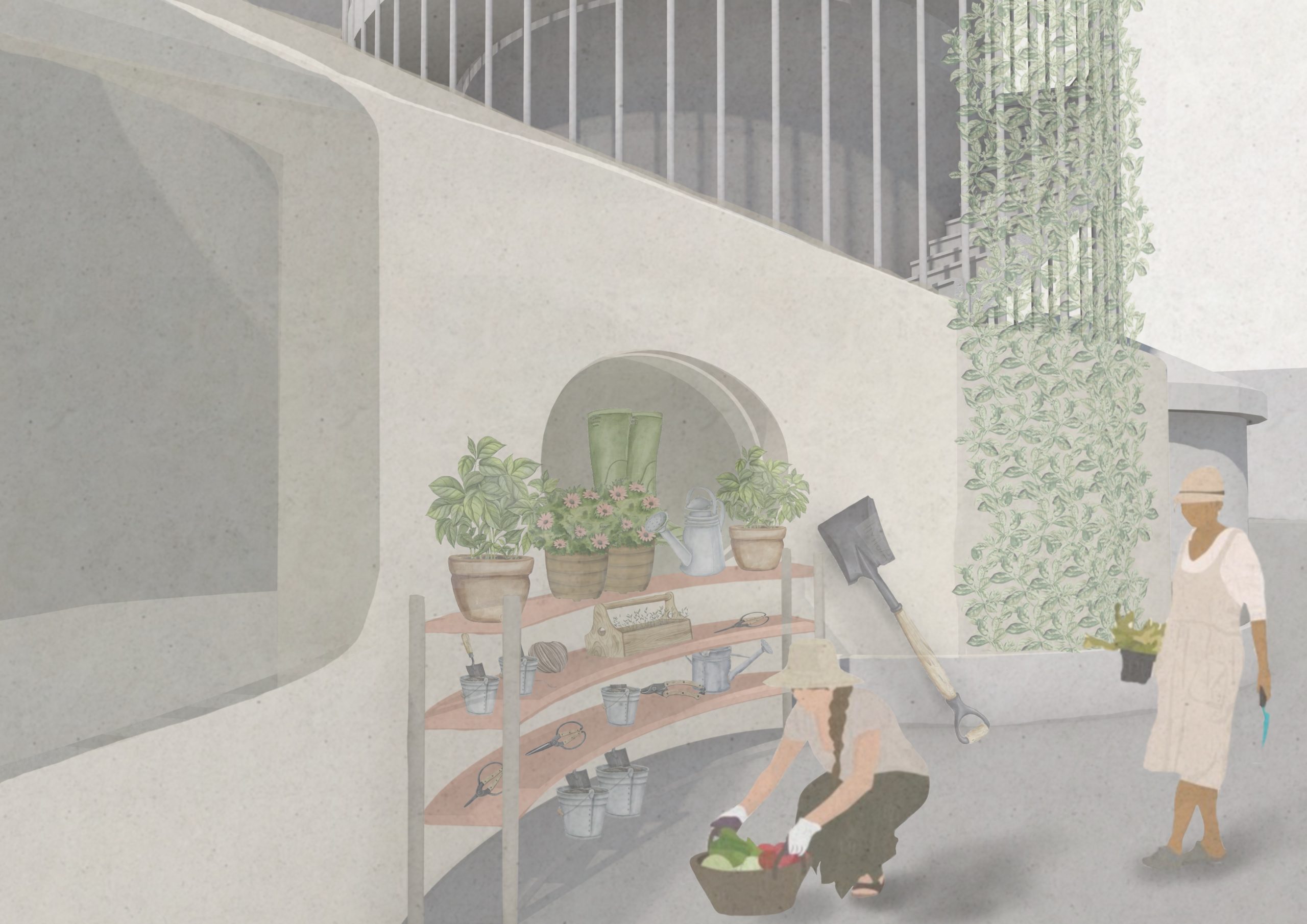
Beyond the confines of the building, Culinary Connections extends its impact to external spaces. These areas serve multiple purposes, including compost collection, plant-cutting stations and outdoor seating for communal dining. The integration of outdoor spaces emphasises the holistic nature of the initiative, connecting the internal activities with the broader community. This holistic approach is also carried into the natural materiality of the building via the use of cob and cedar wood.
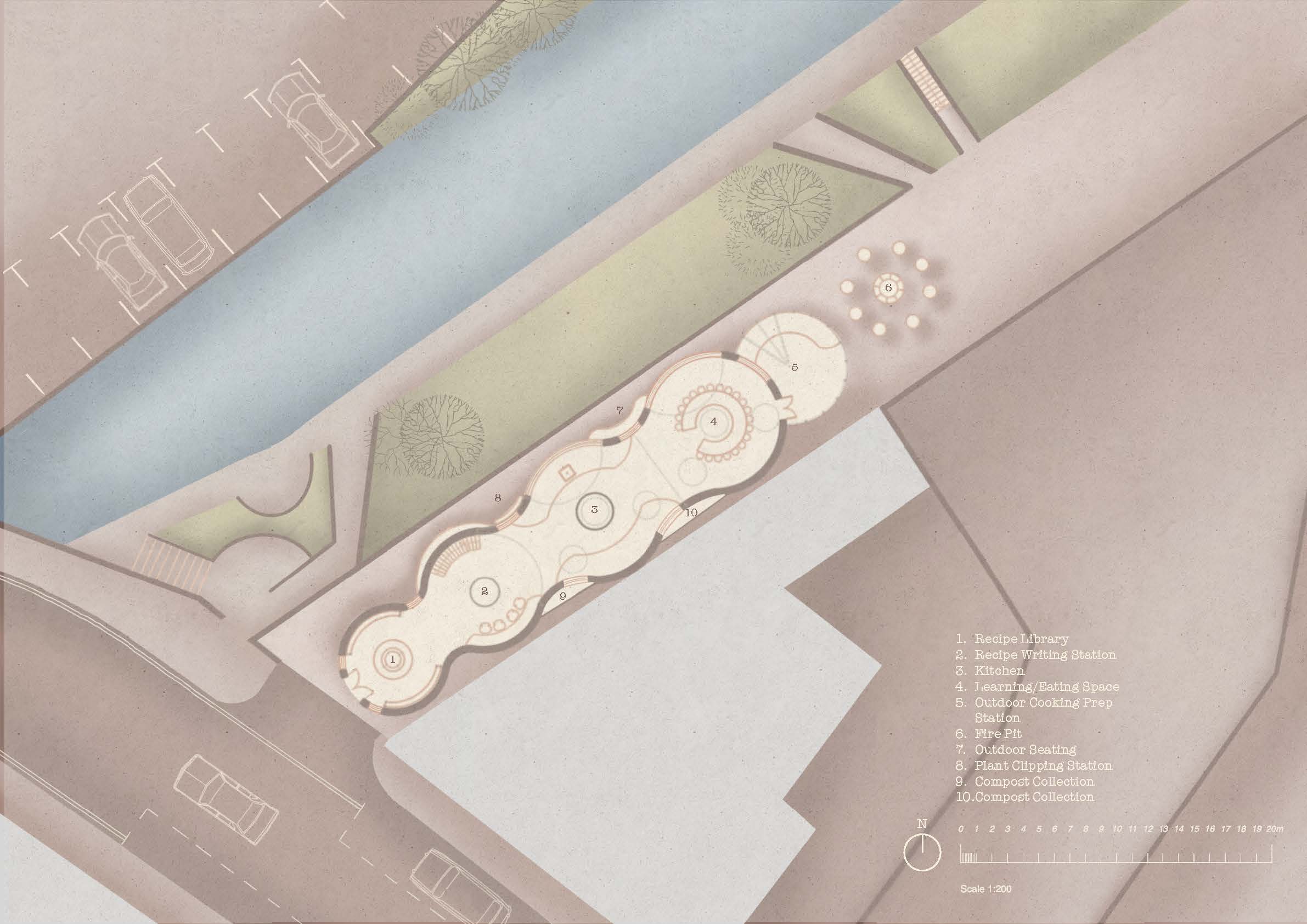
Culinary Connections is designed as an experiential journey—a physical recipe that guides users through specific steps. The architectural layout encourages participants to engage in cooking tasks collaboratively, emphasizing the need for interaction and cooperation. The circulation within the building is purposefully designed to require individuals to complete each step before progressing to the next, symbolising the idea that unity and understanding must be achieved before moving forward.
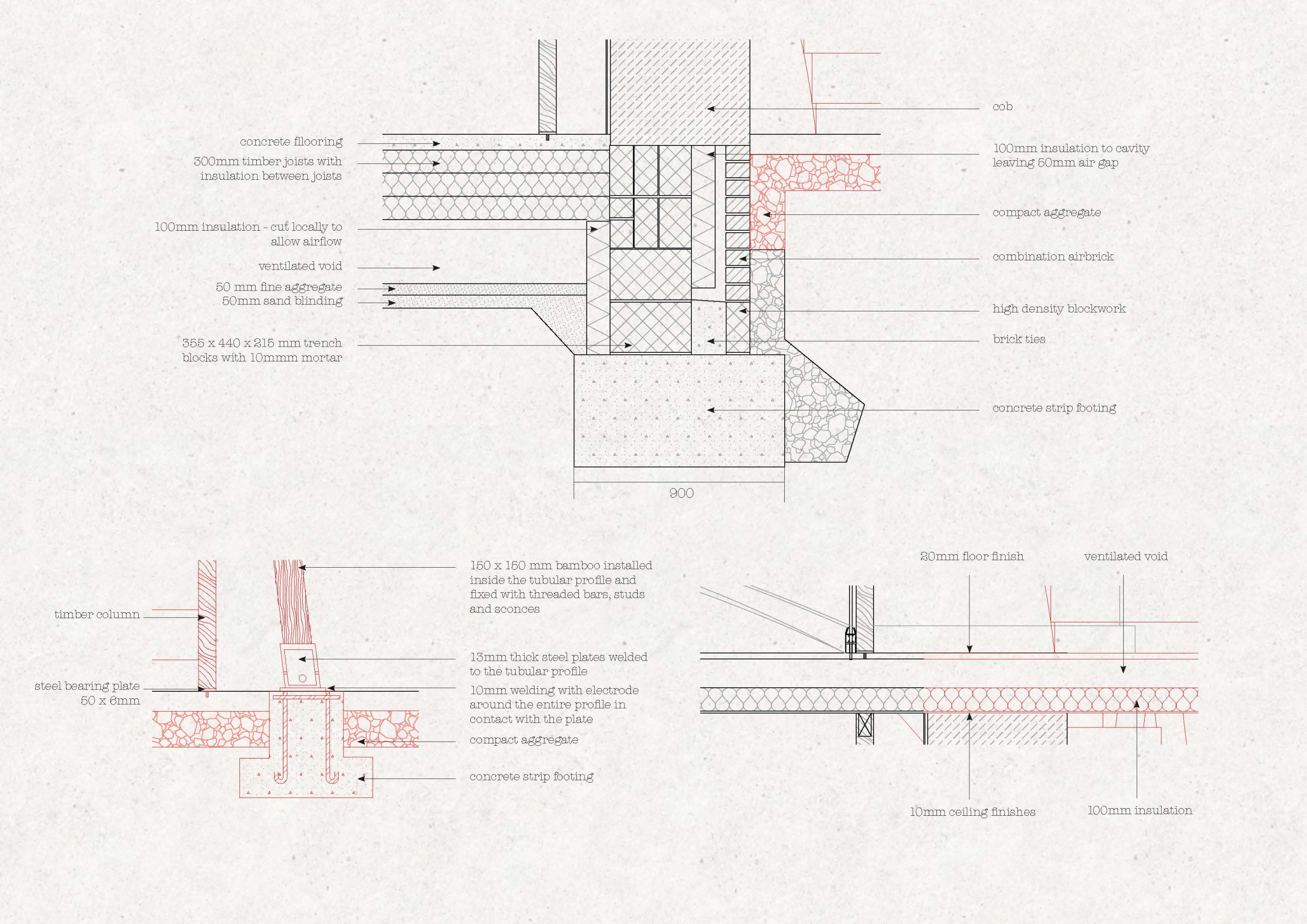
Part One Architectural Assistant at ADAM Architecture, London. July 2022 – July 2023.