
Shannon Victoria Byrne
Final-year architecture student with a passion for conceptual design and crafting spaces that offer immersive user experience!

Final-year architecture student with a passion for conceptual design and crafting spaces that offer immersive user experience!
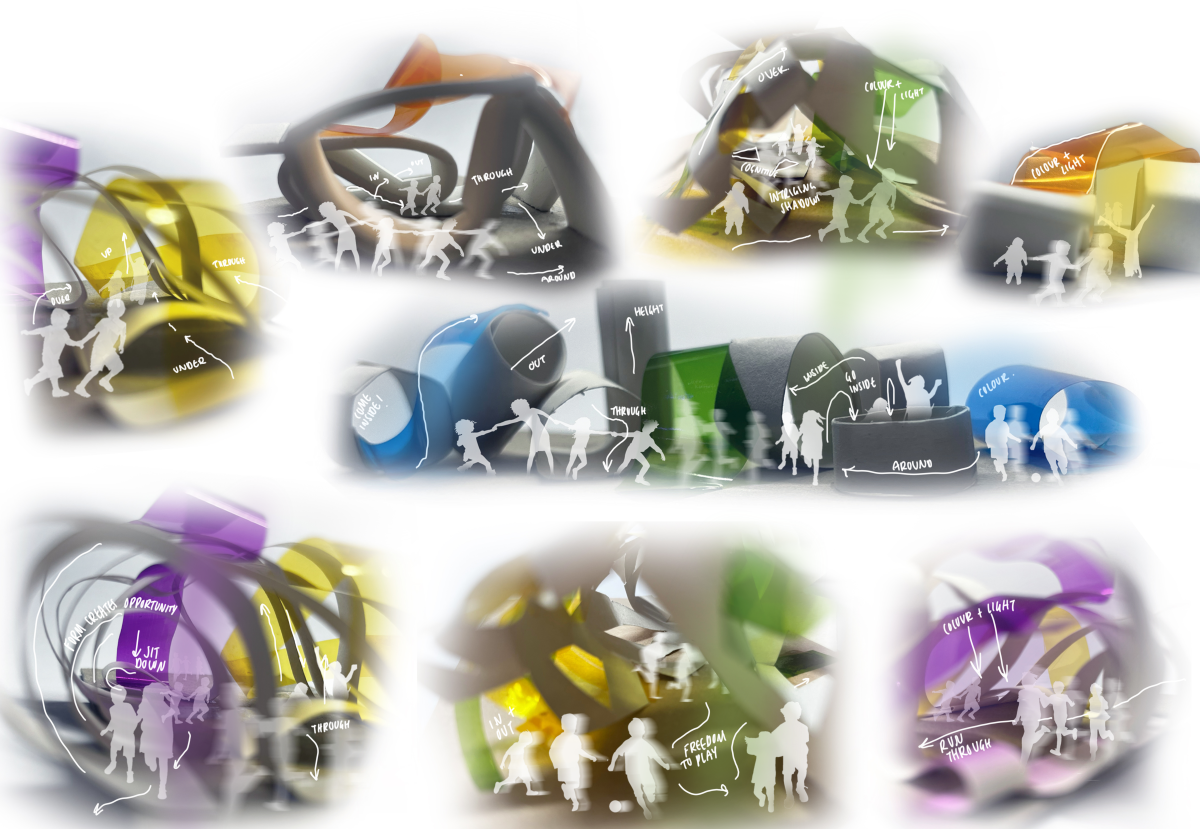
“Technology is killing imagination, We need play back!”
Recognising the rise and advancements in technology in 2050, this progress also significantly impacts the children of 2050. With technology at the core of everything, children have forgotten what it’s like to have ‘fun’. They lack the necessary element of “play” which is essential for successful child development. Imaginarium aims to address this issue by creating a space that nurtures imagination and allows children to be children, as they are growing up too fast. The concept behind this project is the idea that “the more affordance an object has, the better it is for play.” This idea has been considered in every design decision. Please see the conceptual stages below.
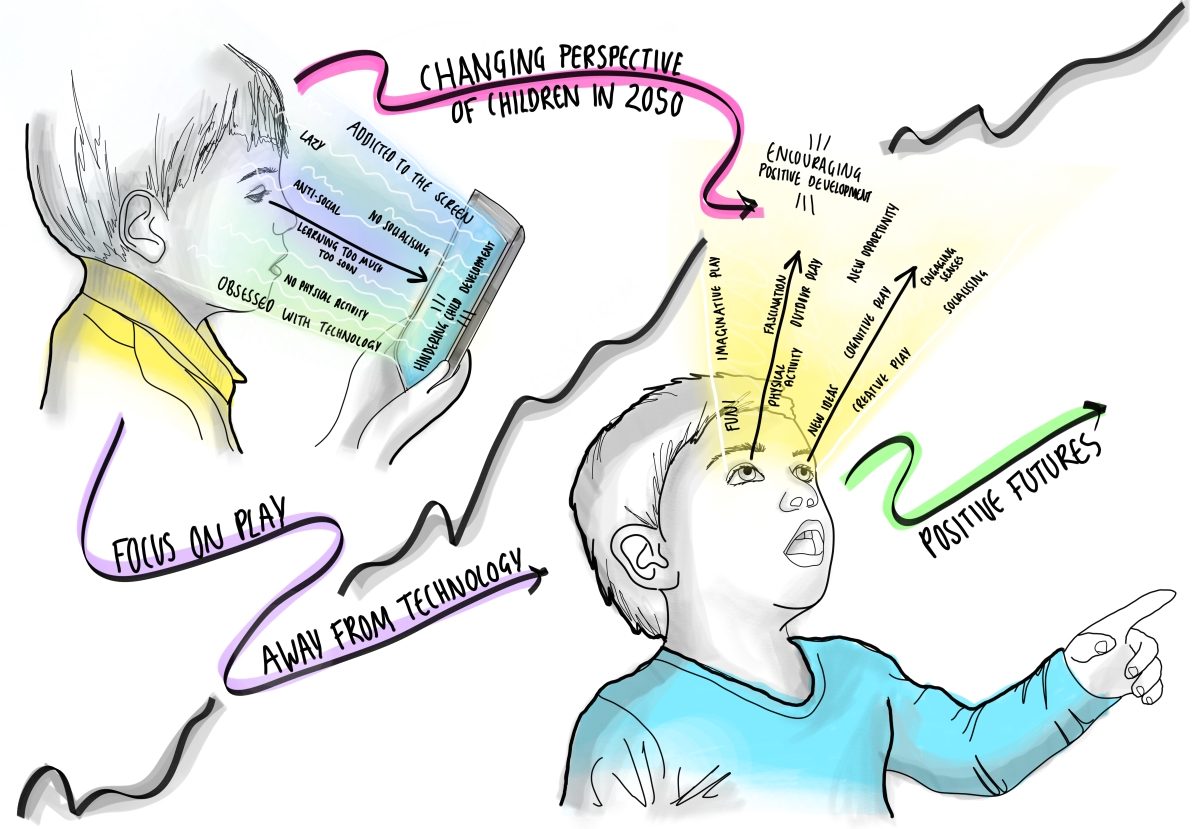

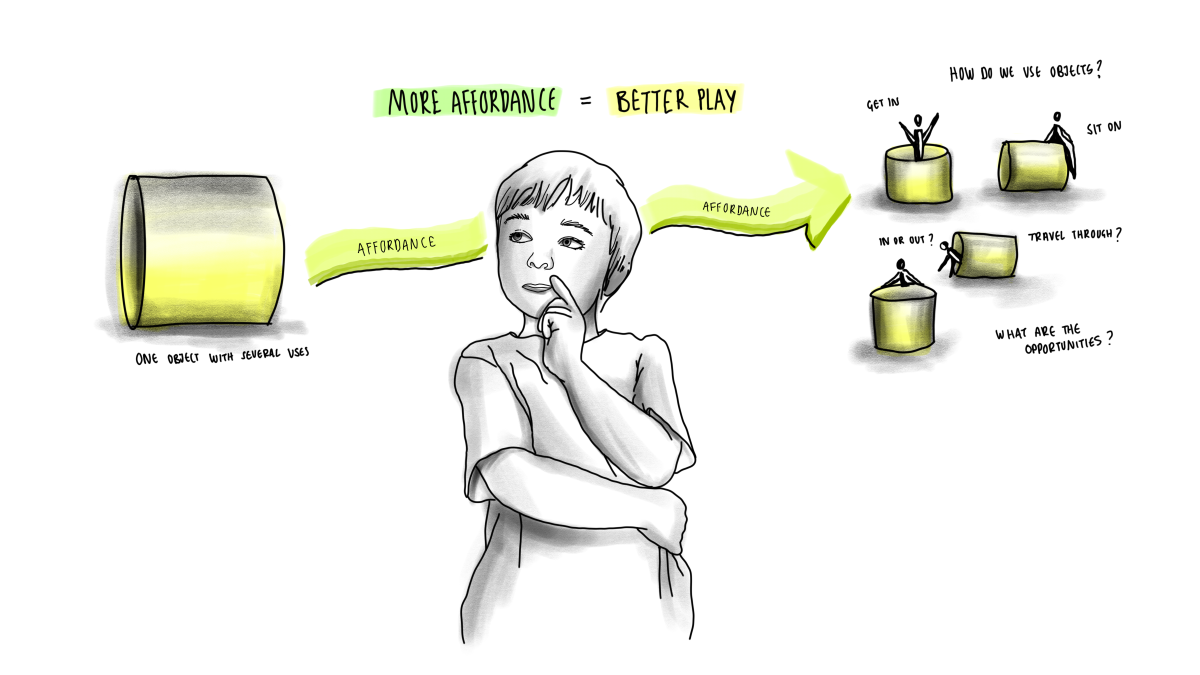
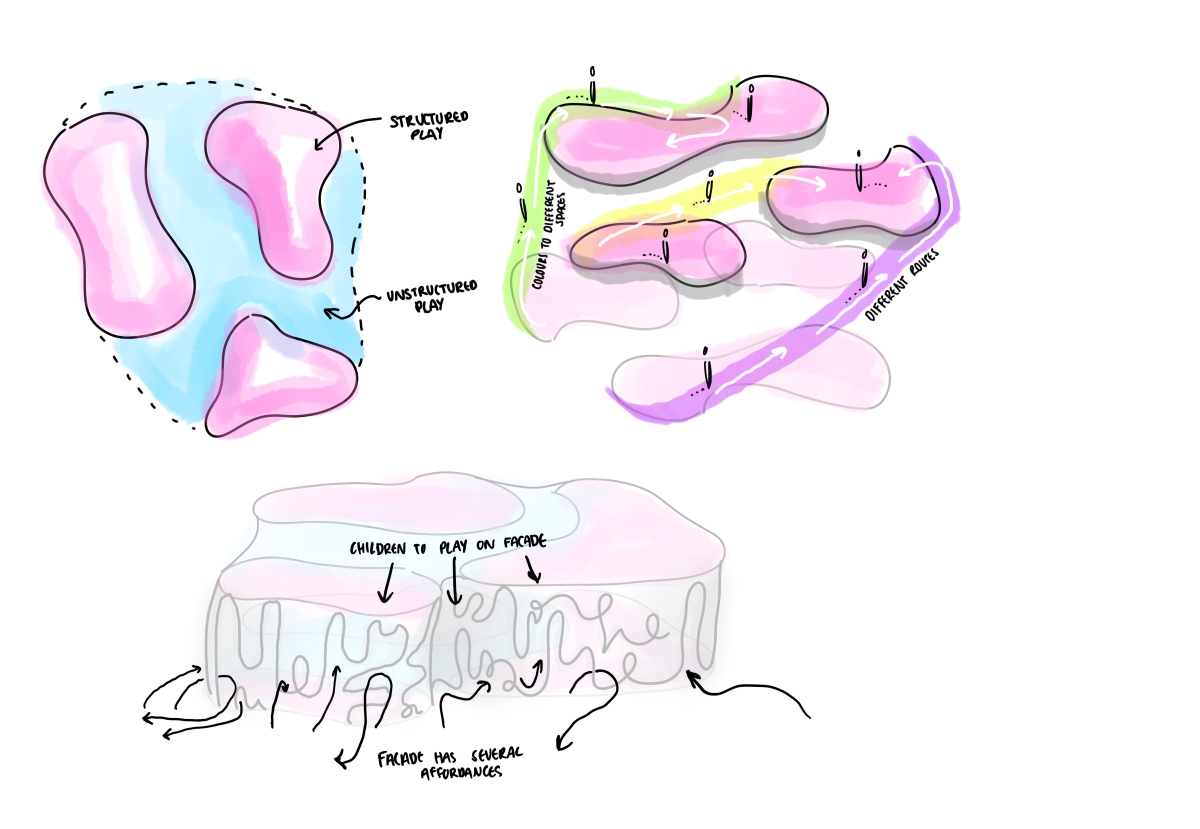
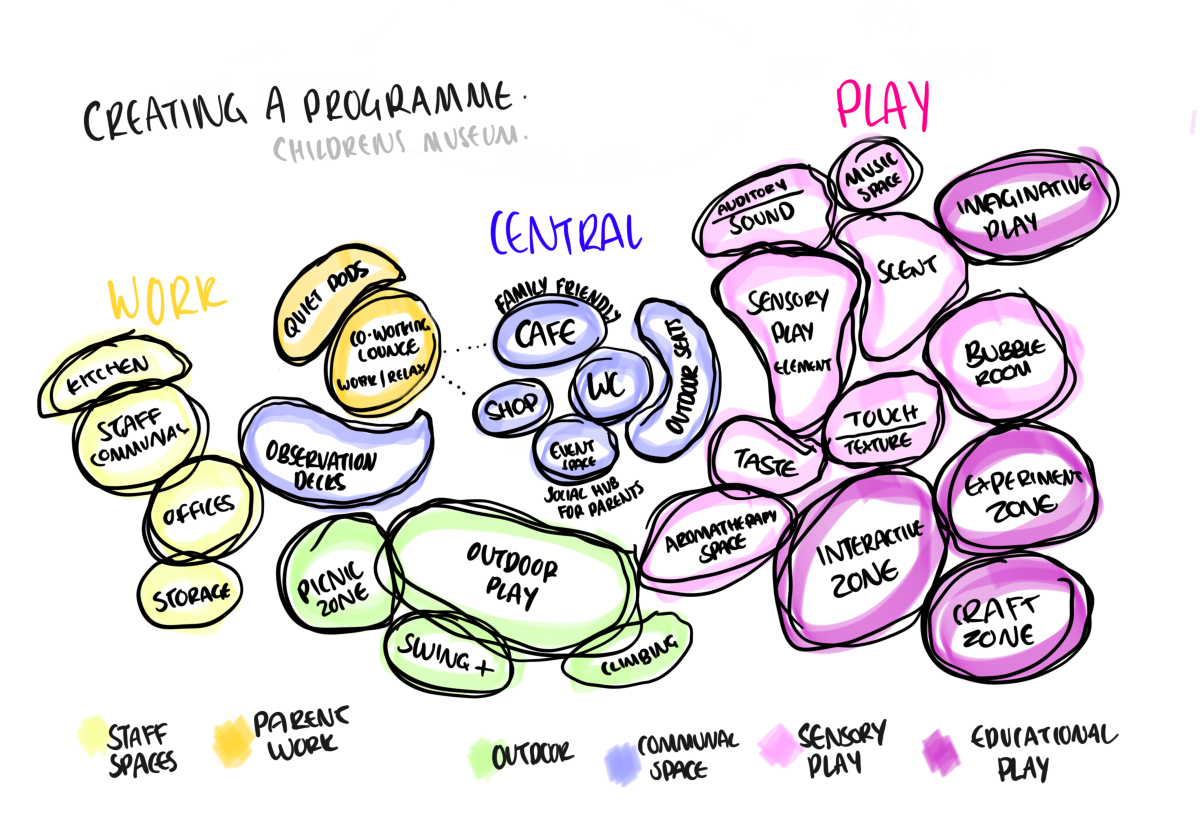
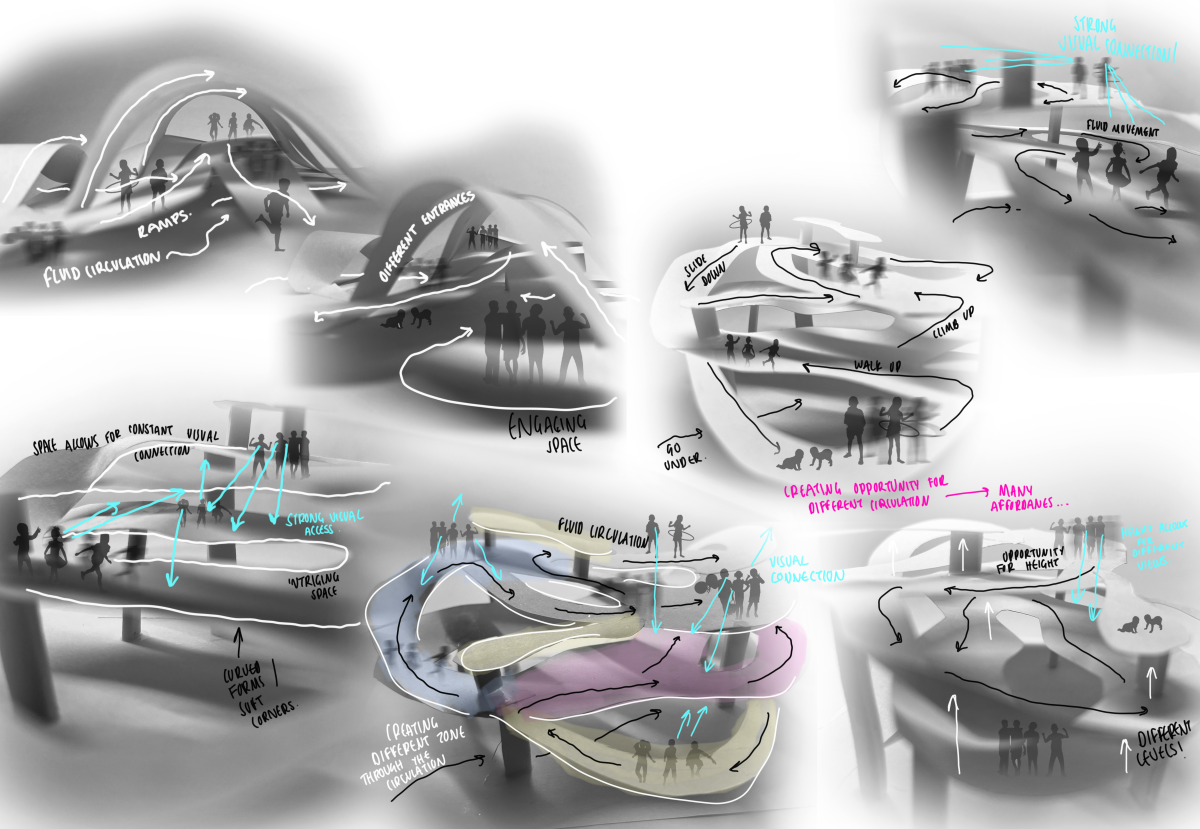

To see more, please see my EOY display!
As we enter the year 2050, the world we once knew has disappeared due to our past mistakes. The
consequences of climate change have reached their peak, and people have finally realised how their
actions can impact the planet. We have already seen the devastating effects of global warming and lost
the once-vibrant environment we enjoyed, and now society is facing a new challenge. The Eco-Guilt
Epidemic is a phenomenon where individuals experience regret and feelings of guilt for their past
actions that have negatively impacted the environment.
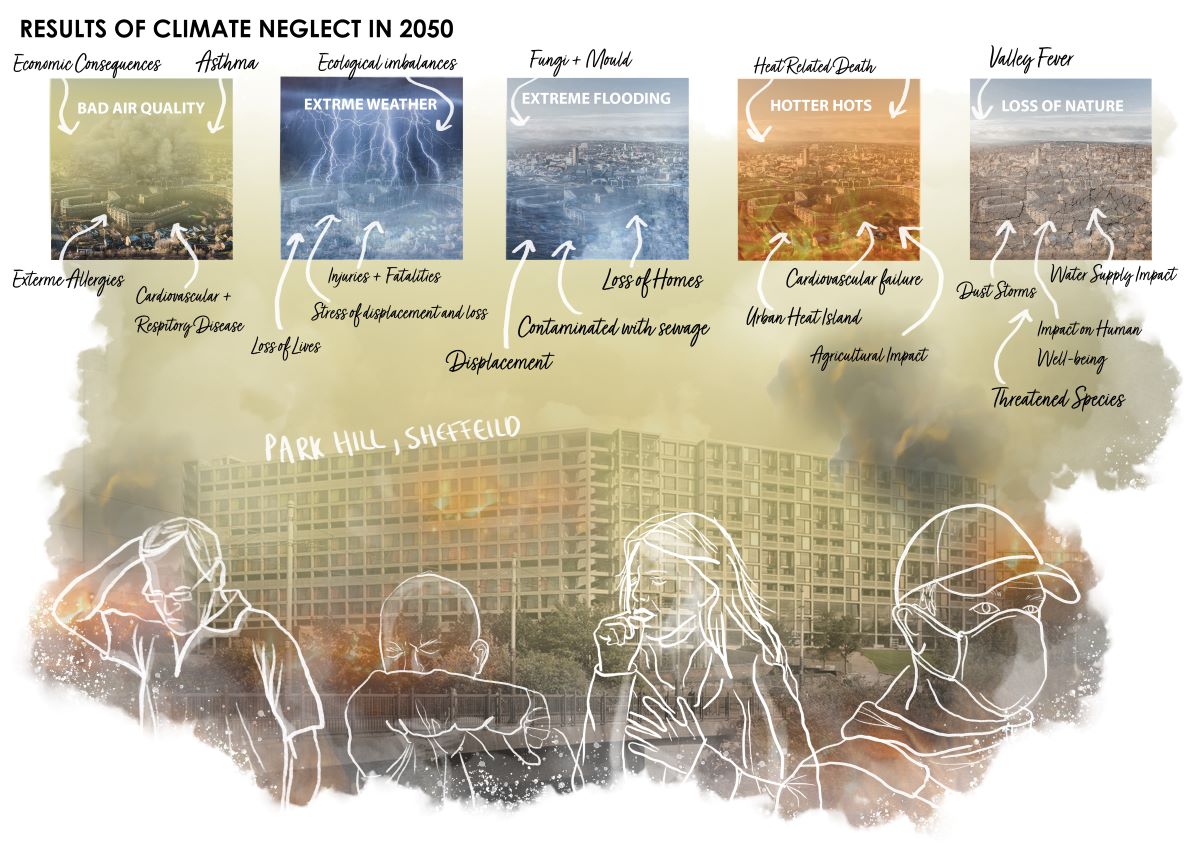
In this project, I aimed to address the issue of eco-guilt and offer a solution to ease the stress it causes.
I used Nostalgia Marketing to help users reconnect with nature as they once knew it, which could
ultimately lead to a change in their mindset towards the present. Through design, I created eco-communities
that recreate nature’s prime on the inside.
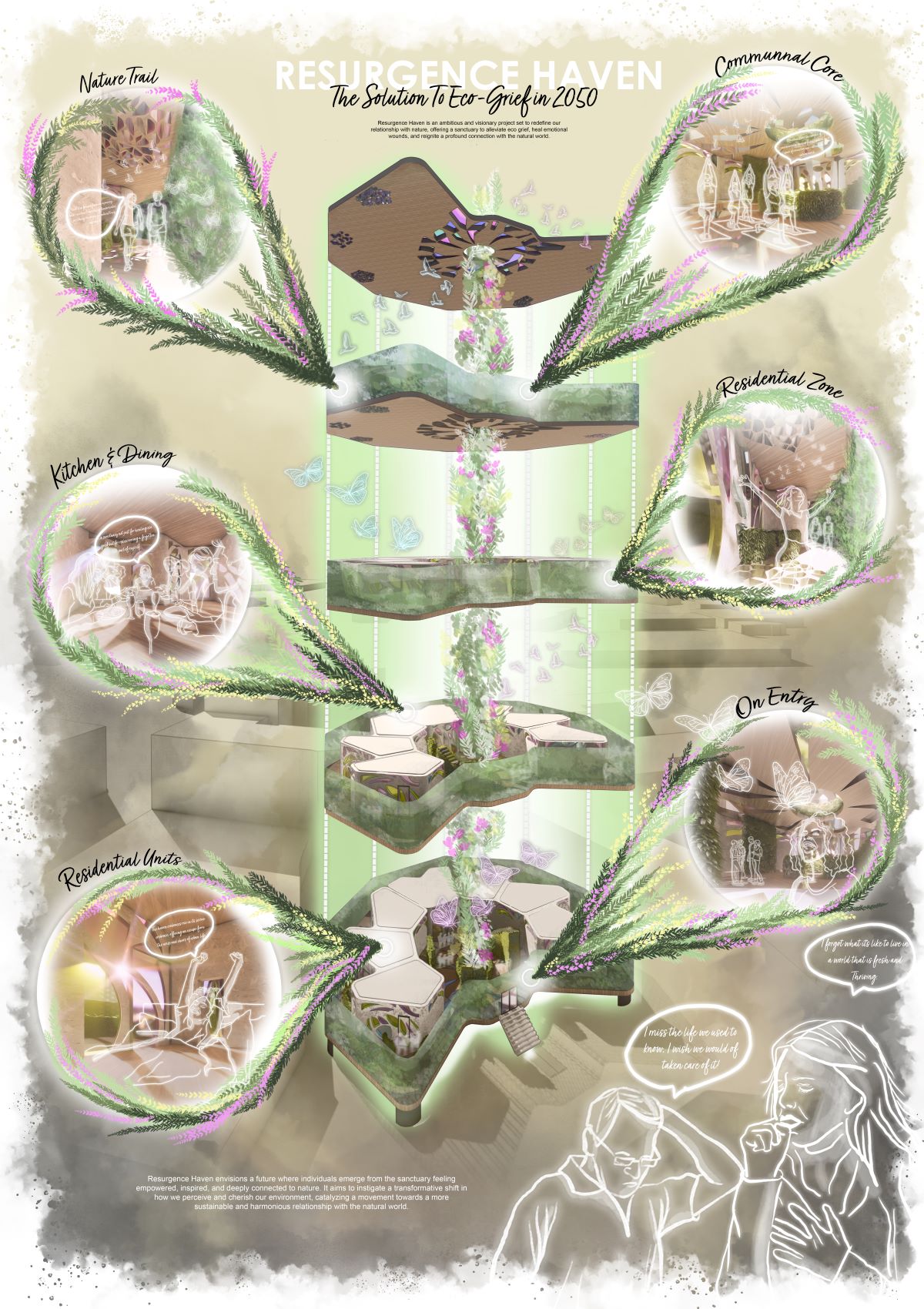
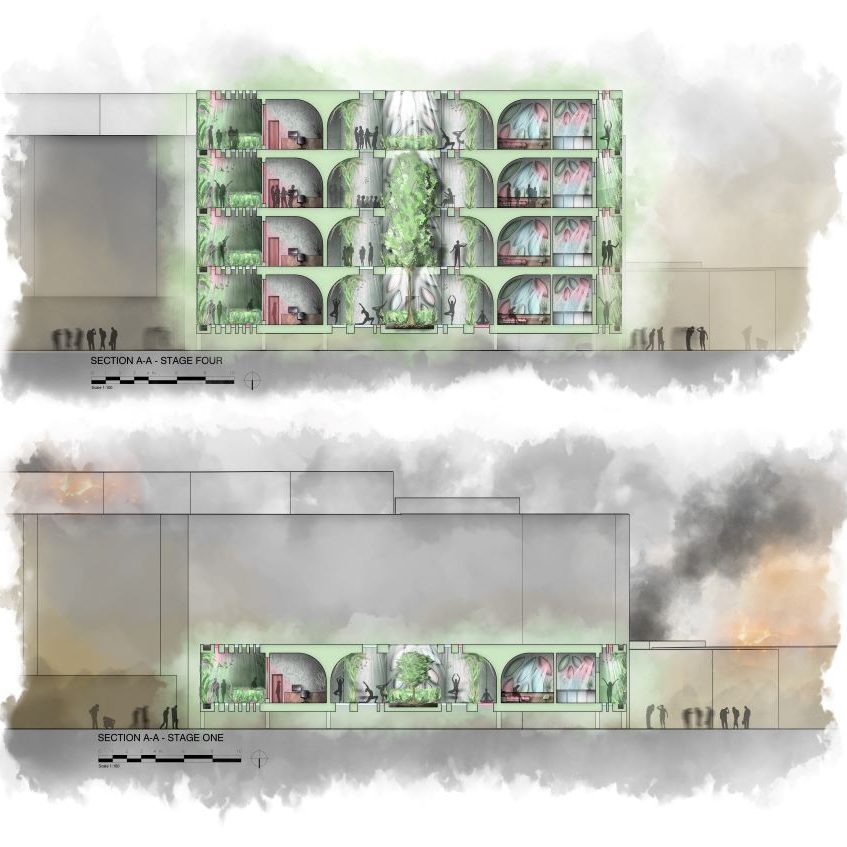
To create a space that emulates the beauty of nature, I researched various qualities that contribute to
this effect. Biophilic design, fluid movement, and green spaces were the main components that I
incorporated into my design. By combining these elements, I was able to achieve my intended
outcome. Resurgence Haven’s key features include a nature trail that surrounds the entire area,
connecting both residential and communal spaces. This trail also acts as a barrier between the present
and the past and filters out harmful air before it enters the haven. The project’s design incorporates light
and shadows to create a playful atmosphere and ensure users are surrounded by organic shapes.
Even small details, such as imprinting nature onto concrete, are present in the design to enhance its
natural feel.
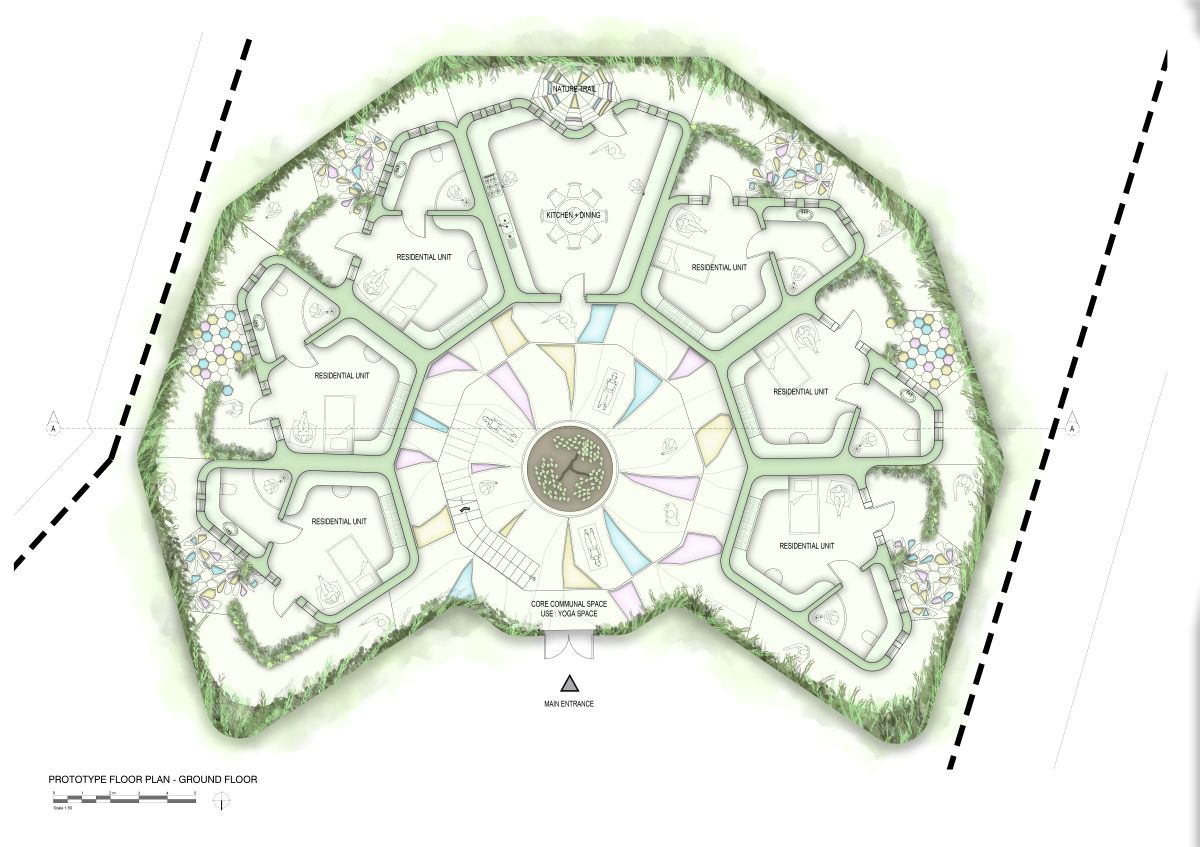
While living within this space, the user will participate in activities such as yoga, nature trails, workshops, and more, allowing them to become educated and take their mind off the guilt they have been experiencing. These activities are situated within the communal core of each cluster and can be modified based on the user’s needs. Within this space, the user will also be able to bond and sustain new relationships with those suffering from eco-guilt. Through this, they will realize that they are not alone and will overcome this difficult period.
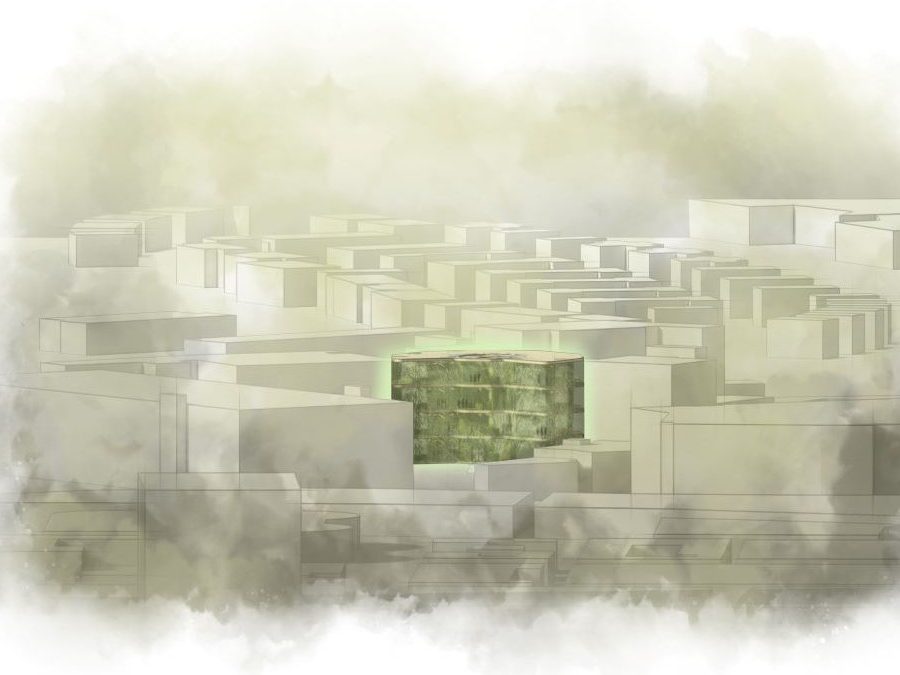
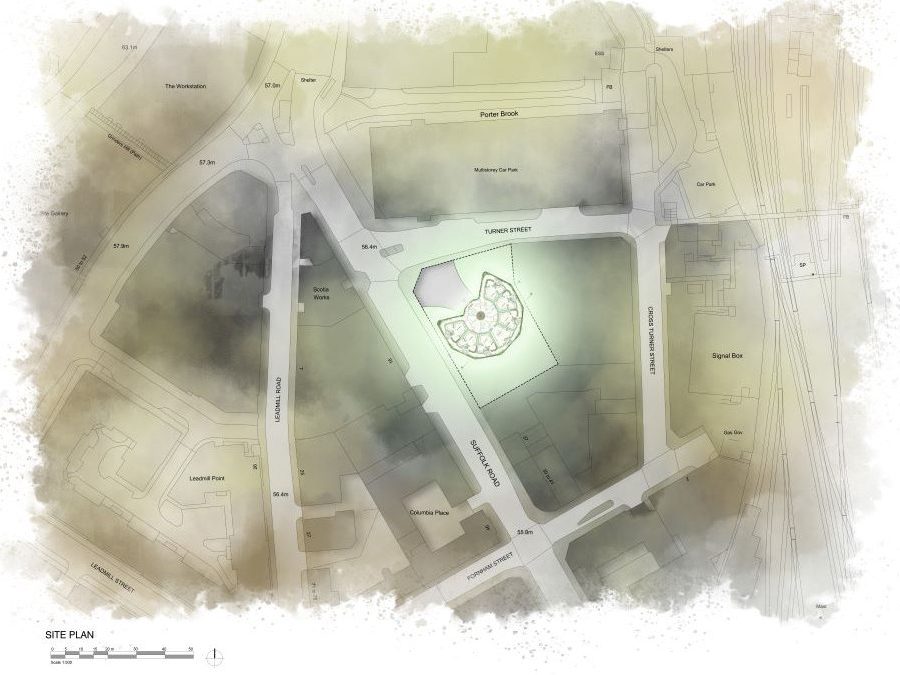
Abstract from Dissertation
“Wayfinding through complex interior realms can be challenging due to factors beyond physical layout of the interior space. One element is the way users perceive the space visually.
My research aims to investigate how both the spatial layout and perceptual factors influence wayfinding in complex interior spaces. To achieve this, an integrative approach will be taken, combining existing methodologies like Isovist with emerging technologies such as 3MVAS (Visual Attention Software) to assess both the spatial and perceptual experience.
This study aims to provide a more holistic perspective on interior wayfinding. The study will recognise trends between the spatial and perceptual factors, such as visual coverage, complexity, and saliency of landmarks, and evaluate their impact on users.
The investigation will use Sir Frank Gibb, a Loughborough University Facility, as a case study due to its complex layout. This layout poses challenges to wayfinding. This research will offer a fresh perspective on enhancing interior design and open up opportunities for designers.”

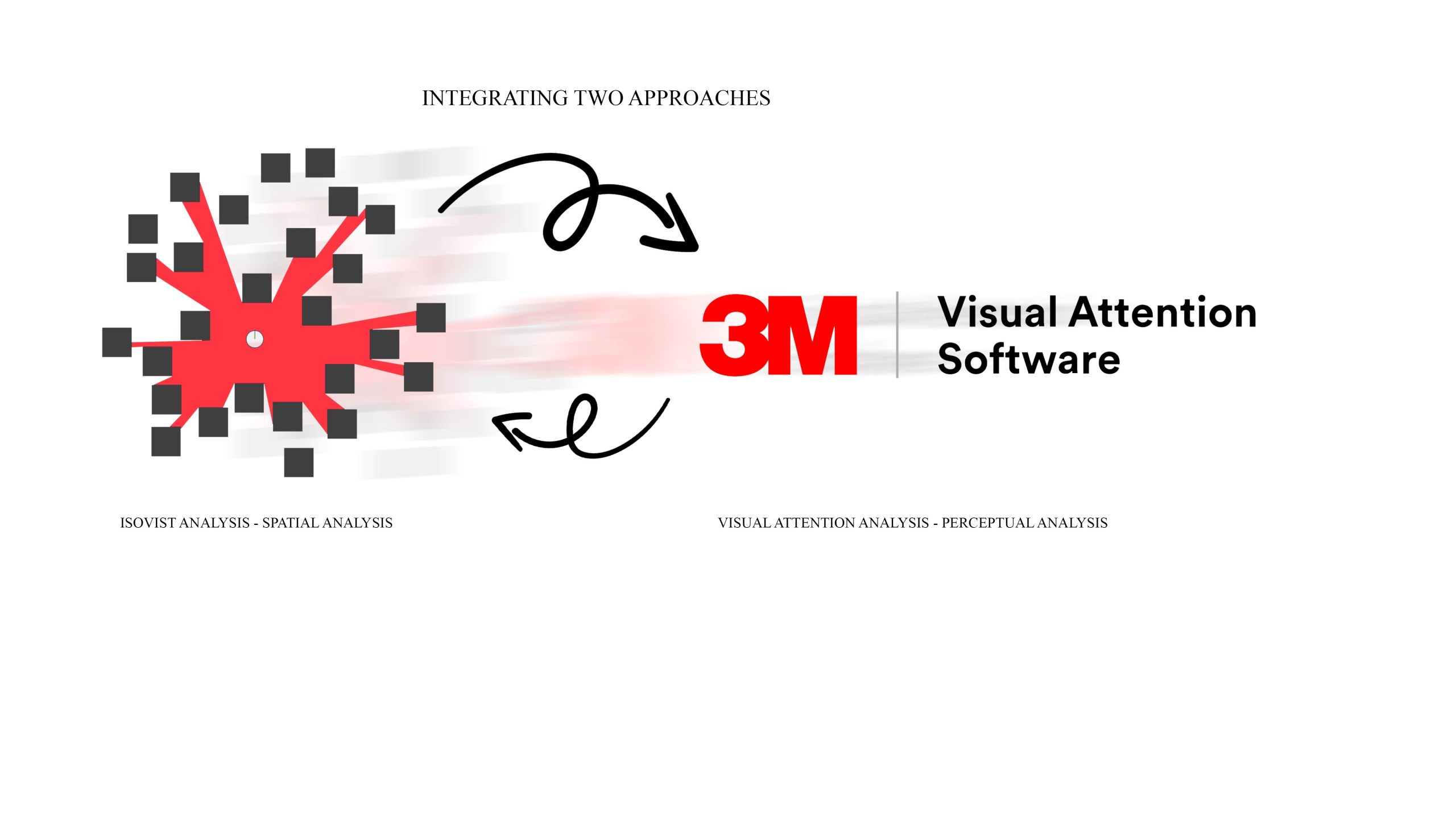
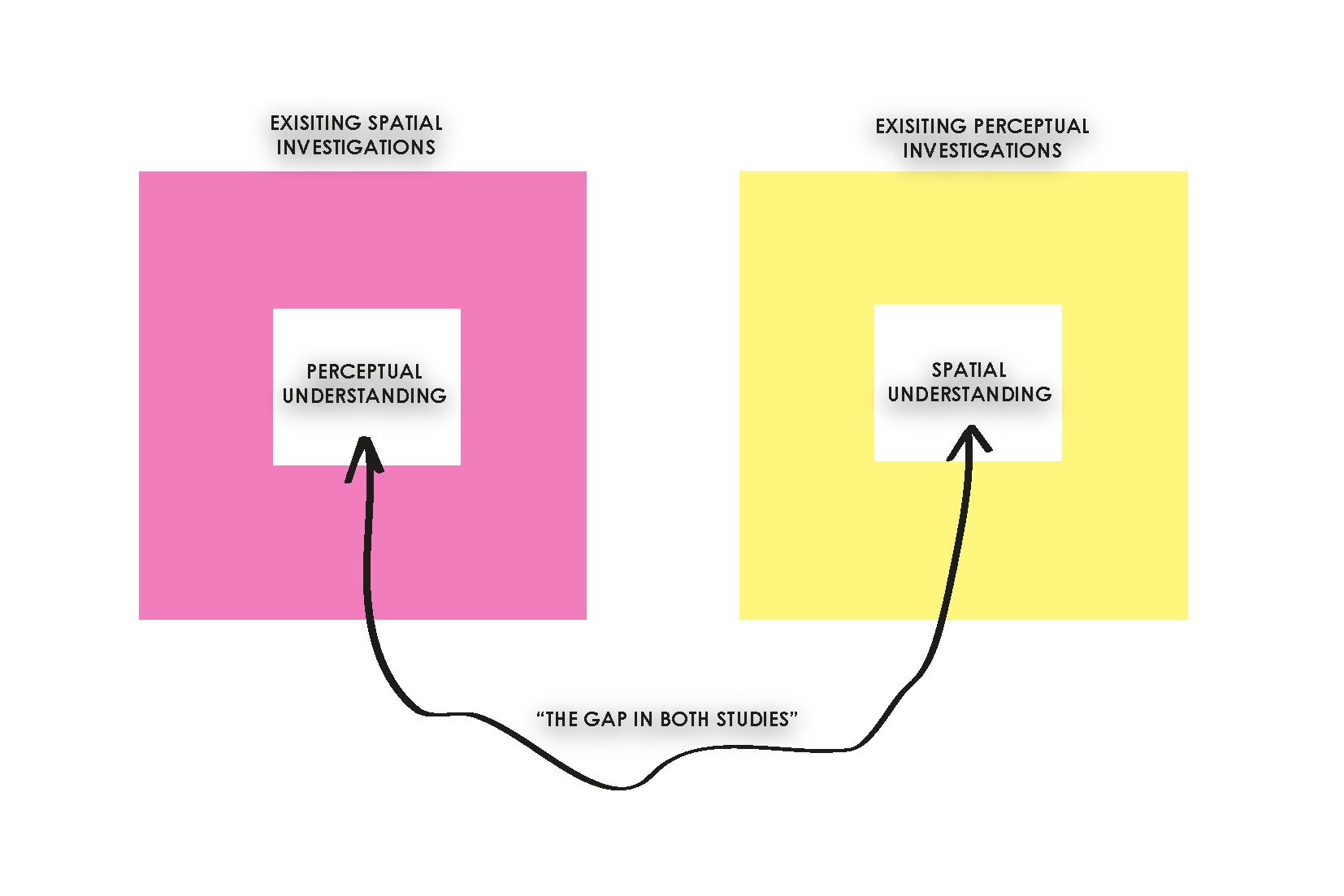
The Methodology : Taking an integrative approach and analysing decision points throughout different routes within a complex realm.
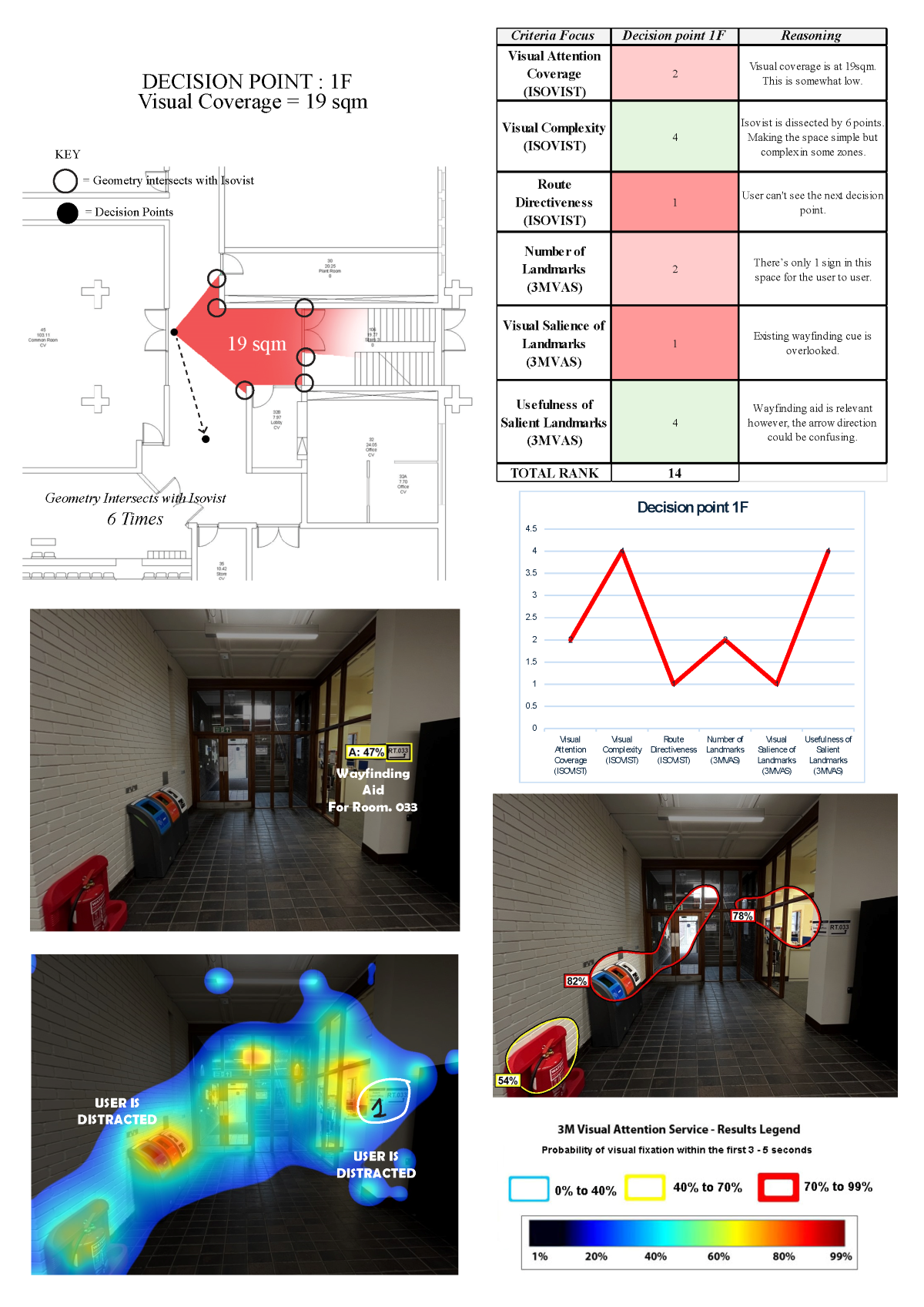
The Results : Example of both spatial and perceptual results at decision points. Both providing a more holistic understanding of space.